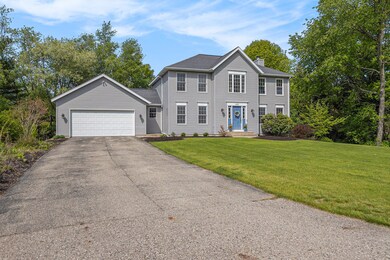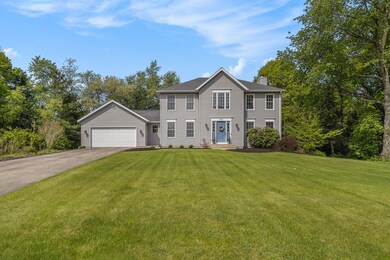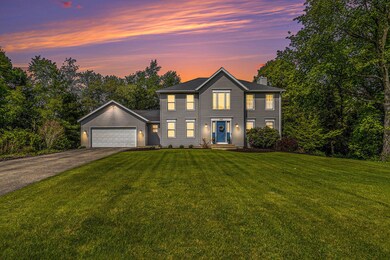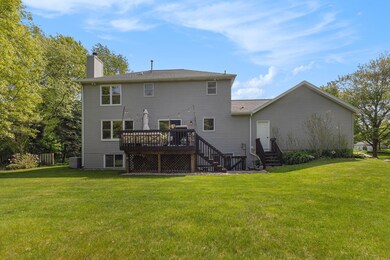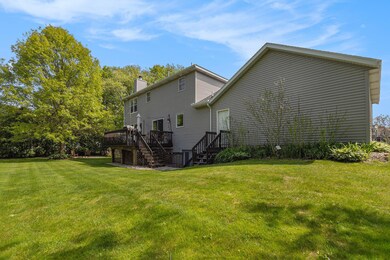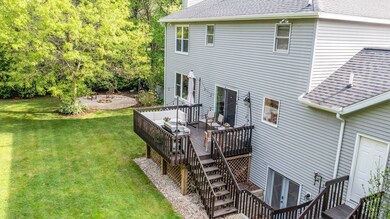
442 Goldcrest Dr Holland, MI 49424
Highlights
- Deck
- Traditional Architecture
- Forced Air Heating and Cooling System
- Lakewood Elementary School Rated A
- 2 Car Attached Garage
- Replacement Windows
About This Home
As of July 2024In the desirable Tiffany Shores neighborhood you'll find this stunning 3,000 sqft, 5 bedroom, 3.5 bath home that's situated on nearly a half acre corner lot. The spacious backyard, mature trees and fire pit are perfect for entertaining. The Inside has been tastefully updated throughout. The kitchen features quartz countertops, subway tile backsplash, and top-of-the-line stainless steel Jennair appliances. Cherry hardwood floors flow seamlessly on the main floor. A formal dining room, family room with built-ins and fireplace create a warm atmosphere. The master en-suite, three bedrooms and a full bathroom can be found on the upper level with even more versatile living space found on the lower level. All of this sits less than 1 mile from beautiful Lake Michigan.
Last Agent to Sell the Property
Cuellar Real Estate License #6502432266 Listed on: 05/18/2024
Home Details
Home Type
- Single Family
Est. Annual Taxes
- $5,506
Year Built
- Built in 1994
Lot Details
- 0.47 Acre Lot
- Lot Dimensions are 114x132x148x43x145
- Property is zoned R3, R3
HOA Fees
- $8 Monthly HOA Fees
Parking
- 2 Car Attached Garage
- Heated Garage
Home Design
- Traditional Architecture
- Composition Roof
- Vinyl Siding
Interior Spaces
- 3,076 Sq Ft Home
- 2-Story Property
- Gas Log Fireplace
- Replacement Windows
- Window Screens
- Family Room with Fireplace
- Walk-Out Basement
Kitchen
- <<OvenToken>>
- Range<<rangeHoodToken>>
- <<microwave>>
- Dishwasher
Bedrooms and Bathrooms
- 5 Bedrooms
Laundry
- Laundry on main level
- Dryer
- Washer
Outdoor Features
- Deck
Utilities
- Forced Air Heating and Cooling System
- Heating System Uses Natural Gas
- Septic System
- Cable TV Available
Ownership History
Purchase Details
Home Financials for this Owner
Home Financials are based on the most recent Mortgage that was taken out on this home.Purchase Details
Home Financials for this Owner
Home Financials are based on the most recent Mortgage that was taken out on this home.Purchase Details
Home Financials for this Owner
Home Financials are based on the most recent Mortgage that was taken out on this home.Similar Homes in Holland, MI
Home Values in the Area
Average Home Value in this Area
Purchase History
| Date | Type | Sale Price | Title Company |
|---|---|---|---|
| Warranty Deed | $511,750 | Ata National Title Group | |
| Warranty Deed | $335,000 | Ata National Title Group Llc | |
| Warranty Deed | $250,000 | Chicago Title |
Mortgage History
| Date | Status | Loan Amount | Loan Type |
|---|---|---|---|
| Open | $409,250 | New Conventional | |
| Previous Owner | $328,932 | FHA | |
| Previous Owner | $70,000 | Credit Line Revolving | |
| Previous Owner | $135,200 | New Conventional | |
| Previous Owner | $152,000 | Unknown | |
| Previous Owner | $155,000 | Purchase Money Mortgage | |
| Previous Owner | $226,500 | Unknown |
Property History
| Date | Event | Price | Change | Sq Ft Price |
|---|---|---|---|---|
| 07/25/2024 07/25/24 | Sold | $511,750 | -3.3% | $166 / Sq Ft |
| 06/28/2024 06/28/24 | Pending | -- | -- | -- |
| 06/24/2024 06/24/24 | Price Changed | $529,000 | -1.9% | $172 / Sq Ft |
| 05/18/2024 05/18/24 | For Sale | $539,000 | +60.9% | $175 / Sq Ft |
| 02/20/2020 02/20/20 | Sold | $335,000 | -10.2% | $109 / Sq Ft |
| 01/27/2020 01/27/20 | Pending | -- | -- | -- |
| 08/15/2019 08/15/19 | For Sale | $372,900 | -- | $121 / Sq Ft |
Tax History Compared to Growth
Tax History
| Year | Tax Paid | Tax Assessment Tax Assessment Total Assessment is a certain percentage of the fair market value that is determined by local assessors to be the total taxable value of land and additions on the property. | Land | Improvement |
|---|---|---|---|---|
| 2025 | $5,720 | $220,200 | $0 | $0 |
| 2024 | $4,513 | $220,200 | $0 | $0 |
| 2023 | $4,355 | $193,500 | $0 | $0 |
| 2022 | $5,137 | $174,700 | $0 | $0 |
| 2021 | $4,997 | $166,600 | $0 | $0 |
| 2020 | $3,801 | $145,200 | $0 | $0 |
| 2019 | $3,759 | $135,000 | $0 | $0 |
| 2018 | $3,499 | $130,900 | $0 | $0 |
| 2017 | $3,442 | $130,900 | $0 | $0 |
| 2016 | $3,423 | $126,700 | $0 | $0 |
| 2015 | -- | $121,400 | $0 | $0 |
| 2014 | -- | $116,100 | $0 | $0 |
Agents Affiliated with this Home
-
Benicio Cuellar
B
Seller's Agent in 2024
Benicio Cuellar
Cuellar Real Estate
(616) 202-1247
6 in this area
55 Total Sales
-
Matt Sleeman

Buyer's Agent in 2024
Matt Sleeman
RE/MAX Michigan
(616) 218-5128
15 in this area
93 Total Sales
-
Wendy Holstege

Seller's Agent in 2020
Wendy Holstege
Keller Williams Lakeshore
(616) 738-3652
50 in this area
189 Total Sales
Map
Source: Southwestern Michigan Association of REALTORS®
MLS Number: 24024829
APN: 70-15-22-130-001
- 401 Erin Isle Ct
- 329 N Lakeshore Dr
- 1632 Red Stem Dr
- 295 N Lakeshore Dr
- 1579 Red Stem Dr
- 270 Silver Ridge Dr
- 1736 Washington St
- 17180 Shore Oaks W
- 2004 Basin Ct
- 94 Cheyenne Ave
- n of 187 N 160th Ave
- 15528 James St
- 1763 Ottawa Beach Rd Unit 4
- 382 Timberlake Dr E Unit 124
- 2103 Woodlark Dr
- 1269 Bentwood Ct
- 1669 Waukazoo Dr
- 17226 South St
- 123 Wood Ave
- 3439 Hollywood Dr

