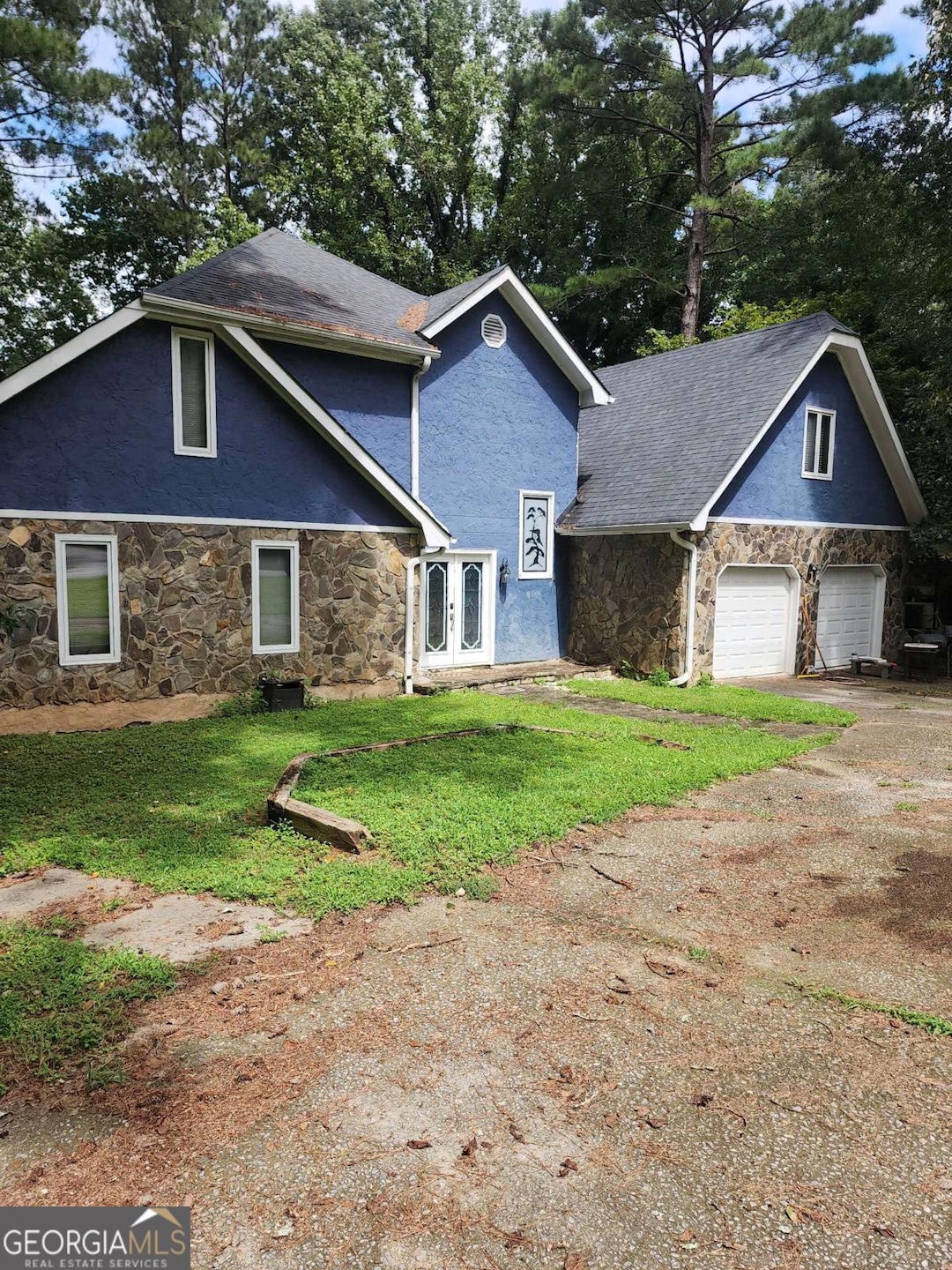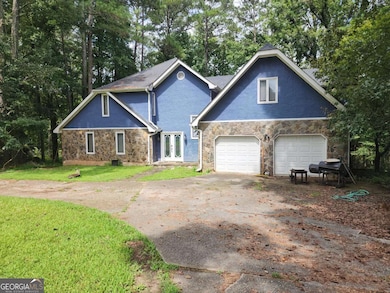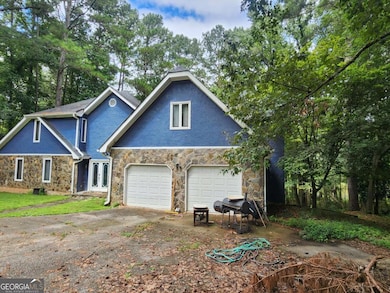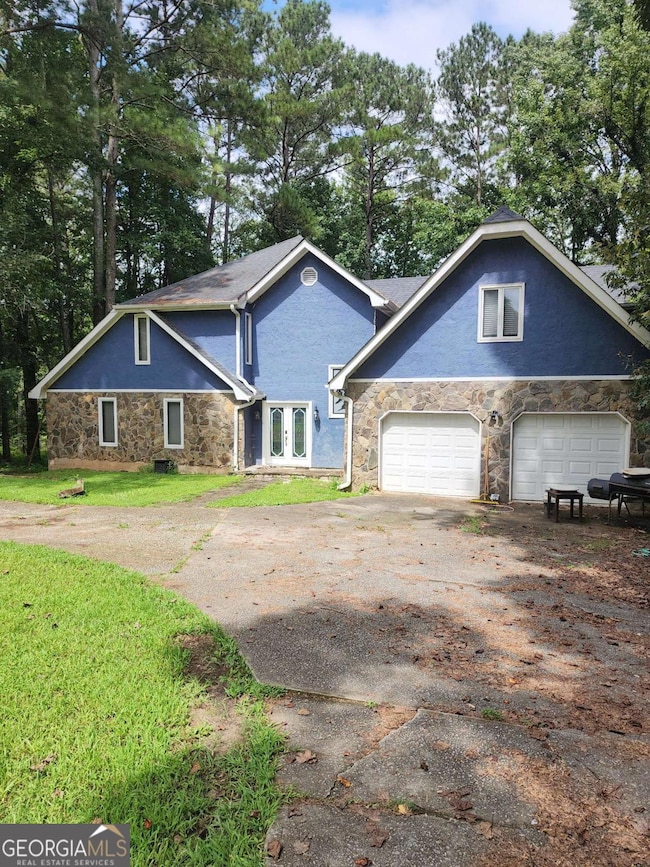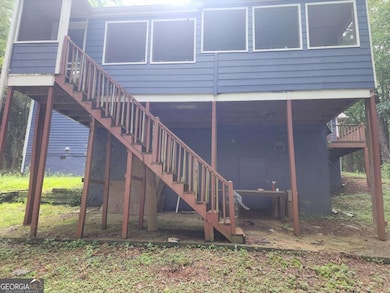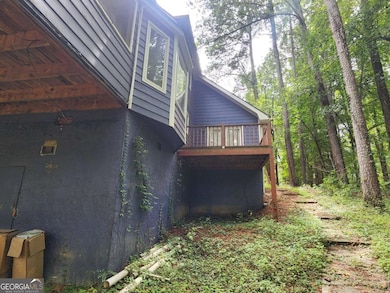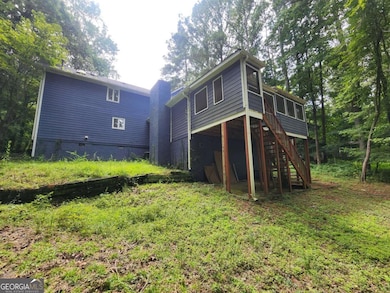442 Hastings Way Jonesboro, GA 30238
Estimated payment $2,080/month
Highlights
- Lake Front
- 1.14 Acre Lot
- Deck
- Docks
- Community Lake
- Private Lot
About This Home
Your search is over-this Hastings Ferry gem in Jonesboro is the one you've been waiting for. Sitting on over an acre of land, this home perfectly balances space, comfort, and an unbeatable lakeside location. Step inside to find a layout designed for everyday living and easy entertaining, featuring spacious living areas and a kitchen with generous cabinet and counter space, plus a convenient pantry. Natural light fills the home, especially in the inviting sunroom overlooking the lake-a serene spot for morning coffee or evening relaxation. Step outside to your private deck and enjoy the peaceful surroundings. The primary suite on the main level offers a spacious sitting area and an ensuite with a skylight, while an additional master suite upstairs provides flexibility for all your needs. Set in the desirable Hastings Ferry neighborhood, this property offers tranquil lake views and direct proximity to the water with dock access for recreation, along with nearby shopping, dining, and easy access to major roads. This is a must-see home that delivers the space, setting, and lifestyle you've been dreaming of-don't miss it.
Home Details
Home Type
- Single Family
Est. Annual Taxes
- $4,105
Year Built
- Built in 1985
Lot Details
- 1.14 Acre Lot
- Lake Front
- Private Lot
- Sloped Lot
- Wooded Lot
Parking
- 2 Car Garage
Home Design
- Traditional Architecture
- Block Foundation
- Composition Roof
- Stone Siding
- Stucco
- Stone
Interior Spaces
- 2,769 Sq Ft Home
- 1.5-Story Property
- Vaulted Ceiling
- Ceiling Fan
- Skylights
- Family Room with Fireplace
- Bonus Room
- Sun or Florida Room
- Lake Views
- Crawl Space
- Breakfast Bar
- Laundry in Hall
Flooring
- Carpet
- Laminate
- Tile
- Vinyl
Bedrooms and Bathrooms
- 4 Bedrooms | 1 Primary Bedroom on Main
- Walk-In Closet
Outdoor Features
- Access To Lake
- Docks
- Deck
Schools
- Hawthorne Elementary School
- Jonesboro Middle School
- Mundys Mill High School
Utilities
- Central Air
- Heating System Uses Natural Gas
Community Details
- No Home Owners Association
- Hastings Ferry Subdivision
- Community Lake
Map
Home Values in the Area
Average Home Value in this Area
Tax History
| Year | Tax Paid | Tax Assessment Tax Assessment Total Assessment is a certain percentage of the fair market value that is determined by local assessors to be the total taxable value of land and additions on the property. | Land | Improvement |
|---|---|---|---|---|
| 2024 | $4,105 | $104,200 | $8,800 | $95,400 |
| 2023 | $3,254 | $90,120 | $8,800 | $81,320 |
| 2022 | $3,172 | $79,800 | $8,800 | $71,000 |
| 2021 | $2,975 | $74,320 | $8,800 | $65,520 |
| 2020 | $2,814 | $69,358 | $8,800 | $60,558 |
| 2019 | $3,074 | $74,728 | $7,600 | $67,128 |
| 2018 | $2,937 | $71,370 | $7,600 | $63,770 |
| 2017 | $2,710 | $65,618 | $7,600 | $58,018 |
| 2016 | $1,537 | $36,800 | $7,600 | $29,200 |
| 2015 | $2,722 | $0 | $0 | $0 |
| 2014 | $2,606 | $64,527 | $7,600 | $56,927 |
Property History
| Date | Event | Price | List to Sale | Price per Sq Ft | Prior Sale |
|---|---|---|---|---|---|
| 10/09/2025 10/09/25 | For Sale | $330,000 | +79.3% | $119 / Sq Ft | |
| 03/03/2017 03/03/17 | Sold | $184,000 | -3.1% | $100 / Sq Ft | View Prior Sale |
| 01/28/2017 01/28/17 | Pending | -- | -- | -- | |
| 01/02/2017 01/02/17 | For Sale | $189,900 | 0.0% | $103 / Sq Ft | |
| 11/27/2016 11/27/16 | Pending | -- | -- | -- | |
| 05/31/2016 05/31/16 | Price Changed | $189,900 | -1.1% | $103 / Sq Ft | |
| 04/13/2016 04/13/16 | For Sale | $192,000 | +108.7% | $104 / Sq Ft | |
| 06/09/2015 06/09/15 | Sold | $92,000 | 0.0% | $50 / Sq Ft | View Prior Sale |
| 06/09/2015 06/09/15 | Sold | $92,000 | -9.4% | $33 / Sq Ft | View Prior Sale |
| 05/05/2015 05/05/15 | Pending | -- | -- | -- | |
| 05/05/2015 05/05/15 | Pending | -- | -- | -- | |
| 04/08/2015 04/08/15 | For Sale | $101,500 | -- | $37 / Sq Ft |
Purchase History
| Date | Type | Sale Price | Title Company |
|---|---|---|---|
| Warranty Deed | -- | -- | |
| Foreclosure Deed | $184,000 | -- | |
| Warranty Deed | $92,000 | -- | |
| Foreclosure Deed | -- | -- | |
| Deed | $163,700 | -- |
Mortgage History
| Date | Status | Loan Amount | Loan Type |
|---|---|---|---|
| Previous Owner | $122,775 | No Value Available |
Source: Georgia MLS
MLS Number: 10623223
APN: 05-0179A-00B-008
- 603 Hastings Way Unit 2
- 573 Hastings Way
- 9716 Holly Hill Way
- 709 Willow Bend Dr
- 366 Lead Way
- 338 Lead Way
- 0 Highway 54 Unit 10613856
- 7878 Waterwheel Way
- 9579 Fayetteville Rd
- 9579 Highway 54 W
- 1506 Mundys Mill Rd
- 696 Tara Rd
- 9997 Point View Dr
- 10044 Point View Dr
- 800 Sinclair Way
- 10411 Ivygate Terrace
- 9348 Lantana Trail
- 770 Four Winds Ln
- LOT Hunter Ridge Dr
- 1285 Meadowbrook Dr
- 9908 Point View Dr
- 9423 Flowering Trail
- 330 Tara Beach Ln
- 10438 Ivygate Terrace
- 9326 Flowering Trail
- 9776 Ivey Ridge Cir
- 10283 Richfield Ct
- 9415 Haley Ct
- 587 Rosewood Cir
- 9538 Rollinghills Dr
- 10253 Commons Crossing
- 9407 Rollinghills Dr
- 10583 Tobano Trail
- 1038 Wynnbrook Ln
- 664 Rosewood Cir
- 696 Tara Rd
- 219 Deerfield Dr
- 235 Deerfield Dr
- 10162 Commons Way
- 10119 Port Royal Ct
