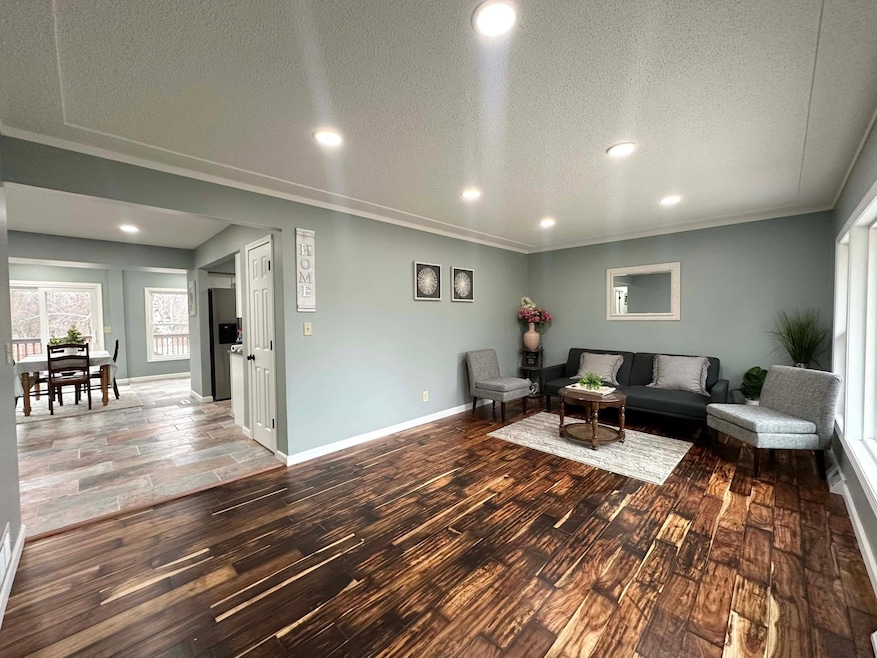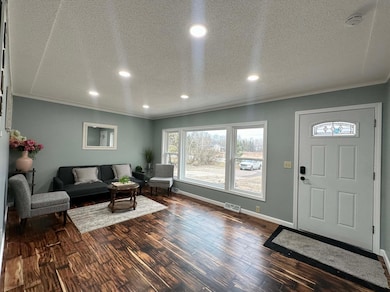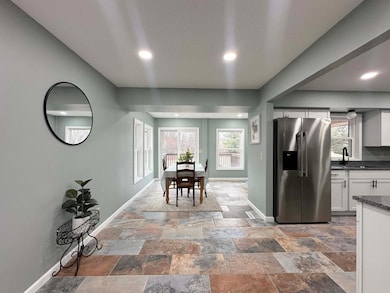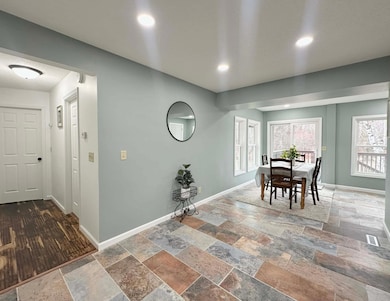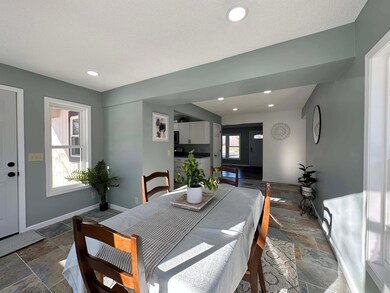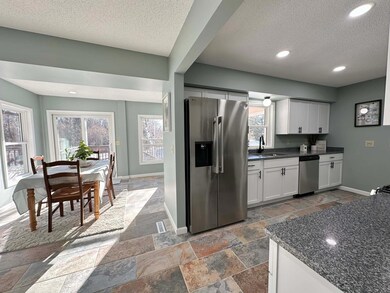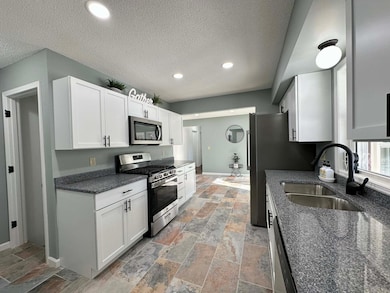
442 Main St Circle Pines, MN 55014
Highlights
- 91,476 Sq Ft lot
- No HOA
- Living Room
- Deck
- The kitchen features windows
- 1-Story Property
About This Home
As of March 2025Beautiful home features 5 beds, 2 baths, 2 car garage sitting on a 2.1 Acres lot! Full fenced yard. New furnace and AC. Many updates throughout the home. New flooring includes new vinyl planks flooring, refinished hardwood floor, and new carpet. The home also includes new granite counter top, new windows, new appliances, new vanities, fresh paint throughout, new siding and more! Convenient location close to retail and restaurants and highway access.
Home Details
Home Type
- Single Family
Est. Annual Taxes
- $3,385
Year Built
- Built in 1964
Lot Details
- 2.1 Acre Lot
- Lot Dimensions are 332x270x332x270
- Property is Fully Fenced
- Wood Fence
Parking
- 2 Car Garage
Interior Spaces
- 1-Story Property
- Family Room
- Living Room
- Combination Kitchen and Dining Room
Kitchen
- Range
- Microwave
- Dishwasher
- Disposal
- The kitchen features windows
Bedrooms and Bathrooms
- 5 Bedrooms
- 2 Full Bathrooms
Laundry
- Dryer
- Washer
Finished Basement
- Basement Fills Entire Space Under The House
- Drain
- Basement Window Egress
Outdoor Features
- Deck
Utilities
- Forced Air Heating and Cooling System
- Well
- Septic System
Community Details
- No Home Owners Association
Listing and Financial Details
- Assessor Parcel Number 083122220005
Ownership History
Purchase Details
Home Financials for this Owner
Home Financials are based on the most recent Mortgage that was taken out on this home.Purchase Details
Home Financials for this Owner
Home Financials are based on the most recent Mortgage that was taken out on this home.Purchase Details
Home Financials for this Owner
Home Financials are based on the most recent Mortgage that was taken out on this home.Purchase Details
Home Financials for this Owner
Home Financials are based on the most recent Mortgage that was taken out on this home.Similar Homes in Circle Pines, MN
Home Values in the Area
Average Home Value in this Area
Purchase History
| Date | Type | Sale Price | Title Company |
|---|---|---|---|
| Deed | $435,000 | -- | |
| Deed | $240,000 | -- | |
| Warranty Deed | $240,000 | Titlesmart Inc | |
| Warranty Deed | $208,500 | -- |
Mortgage History
| Date | Status | Loan Amount | Loan Type |
|---|---|---|---|
| Previous Owner | $240,000 | New Conventional | |
| Previous Owner | $220,000 | New Conventional | |
| Previous Owner | $216,000 | Credit Line Revolving | |
| Previous Owner | $142,000 | New Conventional | |
| Previous Owner | $156,375 | New Conventional | |
| Previous Owner | $52,125 | Credit Line Revolving | |
| Previous Owner | $152,000 | Future Advance Clause Open End Mortgage |
Property History
| Date | Event | Price | Change | Sq Ft Price |
|---|---|---|---|---|
| 03/03/2025 03/03/25 | Sold | $435,000 | -3.3% | $170 / Sq Ft |
| 02/09/2025 02/09/25 | Pending | -- | -- | -- |
| 02/06/2025 02/06/25 | Price Changed | $449,900 | -2.2% | $176 / Sq Ft |
| 01/09/2025 01/09/25 | For Sale | $459,900 | -- | $180 / Sq Ft |
Tax History Compared to Growth
Tax History
| Year | Tax Paid | Tax Assessment Tax Assessment Total Assessment is a certain percentage of the fair market value that is determined by local assessors to be the total taxable value of land and additions on the property. | Land | Improvement |
|---|---|---|---|---|
| 2025 | $3,493 | $345,700 | $145,700 | $200,000 |
| 2024 | $3,493 | $332,000 | $136,100 | $195,900 |
| 2023 | $3,227 | $331,900 | $134,100 | $197,800 |
| 2022 | $2,821 | $324,200 | $114,400 | $209,800 |
| 2021 | $2,682 | $257,900 | $88,500 | $169,400 |
| 2020 | $2,654 | $238,900 | $79,000 | $159,900 |
| 2019 | $2,492 | $232,300 | $78,200 | $154,100 |
| 2018 | $2,296 | $210,300 | $0 | $0 |
| 2017 | $1,962 | $204,200 | $0 | $0 |
| 2016 | $2,089 | $158,600 | $0 | $0 |
| 2015 | $1,945 | $158,600 | $61,100 | $97,500 |
| 2014 | -- | $157,500 | $71,400 | $86,100 |
Agents Affiliated with this Home
-
P
Seller's Agent in 2025
Panghoua Moua
Empire Realty LLC
(651) 269-7642
1 in this area
44 Total Sales
-

Buyer's Agent in 2025
Ali Ahyai
Real Estate Masters, Ltd.
(612) 462-6235
2 in this area
90 Total Sales
Map
Source: NorthstarMLS
MLS Number: 6647189
APN: 08-31-22-22-0005
- 487 Lois Ln
- 550 Woodduck Trail
- 7951 Joseph Ct
- 580 Wood Duck Trail
- 8051 Ellwood Ct
- 604 Haywood Dr
- 7829 Lois Ln
- 616 Haywood Dr
- 620 Haywood Dr
- 8037 Hazelwood Ct
- 8083 Haywood Dr
- 8091 Haywood Dr
- 8070 Glenwood Dr
- Langford Plan at Nature's Refuge
- Hillcrest Plan at Nature's Refuge
- Victoria Plan at Nature's Refuge
- Beckett Plan at Nature's Refuge
- Marley Plan at Nature's Refuge
- Nicholas Plan at Nature's Refuge
- Jordan Plan at Nature's Refuge
