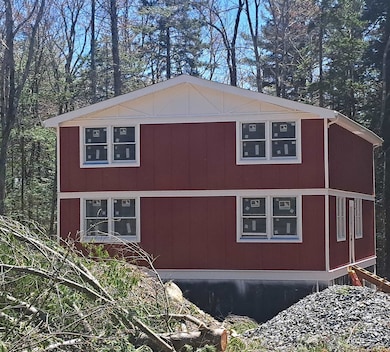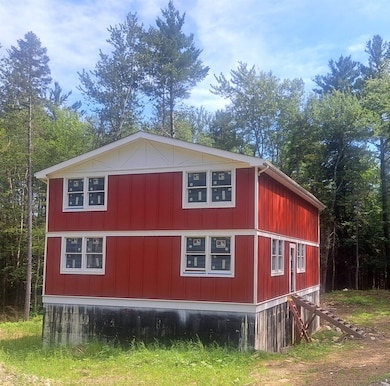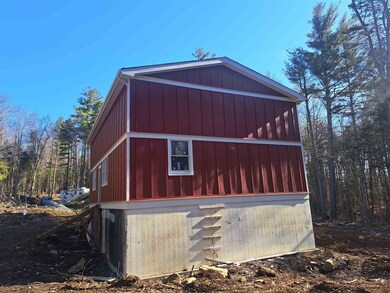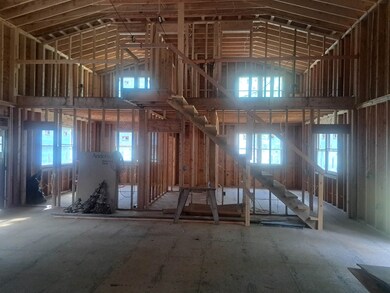442 Mcmillan Rd Whitingham, VT 05342
Estimated payment $2,517/month
Highlights
- Unit is on the top floor
- 10.9 Acre Lot
- Great Room
- New Construction
- Chalet
- Fireplace
About This Home
New home under construction. Siding painted and installed, plumbing and electric is roughed in. Roof is completed. Anderson windows. 4 bedrooms to be installed.. The well is drilled and needs to be hooked up. Situated on 10.9 acres with large White Pine and Cherry Trees. Mountain stream in the rear of the property. This will be a 4 bedroom home with 3 full baths, 1 on each of the three levels. Planned for a stone fireplace. Prepped for decks on the east and west sides of the House. Septic plan is designed by a Vermont Licensed Engineer to be built, area is cleared for the system. There is Timber on the property estimated at 15,000 board feet of volume. Close to Wilmington and Dover, Lake Whitingham, Burrington Brook. Deerfield River, North River, Burrington Brook, Haystack Club Golf and Ski and Mount Snow Resort.
Home Details
Home Type
- Single Family
Year Built
- Built in 2024 | New Construction
Home Design
- Chalet
- Wood Frame Construction
- Shingle Roof
- Wood Siding
Interior Spaces
- Property has 2.5 Levels
- Fireplace
- Great Room
Bedrooms and Bathrooms
- 4 Bedrooms
- 2 Full Bathrooms
Basement
- Basement Fills Entire Space Under The House
- Interior Basement Entry
Parking
- Gravel Driveway
- Off-Street Parking
Schools
- Deerfield Valley Elem. Sch Elementary School
- Twin Valley Middle School
- Twin Valley High School
Utilities
- Drilled Well
- Septic Needed
Additional Features
- Electricity Available at Street
- 10.9 Acre Lot
- Unit is on the top floor
- Timber
Listing and Financial Details
- Assessor Parcel Number 12-1144
Map
Home Values in the Area
Average Home Value in this Area
Tax History
| Year | Tax Paid | Tax Assessment Tax Assessment Total Assessment is a certain percentage of the fair market value that is determined by local assessors to be the total taxable value of land and additions on the property. | Land | Improvement |
|---|---|---|---|---|
| 2024 | -- | $34,700 | $33,200 | $1,500 |
| 2023 | -- | $34,700 | $33,200 | $1,500 |
| 2022 | $803 | $34,700 | $33,200 | $1,500 |
| 2021 | $813 | $34,700 | $33,200 | $1,500 |
| 2020 | $804 | $34,700 | $33,200 | $1,500 |
| 2019 | $774 | $34,700 | $33,200 | $1,500 |
| 2018 | $753 | $34,700 | $33,200 | $1,500 |
| 2017 | $745 | $34,700 | $33,200 | $1,500 |
| 2016 | $745 | $34,700 | $33,200 | $1,500 |
| 2015 | -- | $353 | $0 | $0 |
| 2014 | -- | $353 | $0 | $0 |
| 2013 | -- | $353 | $0 | $0 |
Property History
| Date | Event | Price | List to Sale | Price per Sq Ft |
|---|---|---|---|---|
| 10/31/2025 10/31/25 | Price Changed | $399,000 | -6.1% | $108 / Sq Ft |
| 08/16/2025 08/16/25 | Price Changed | $425,000 | -9.4% | $115 / Sq Ft |
| 07/21/2025 07/21/25 | For Sale | $469,000 | -- | $127 / Sq Ft |
Source: PrimeMLS
MLS Number: 5052510
- 2173 Vermont 8a
- 1192 Chapel Hill Rd
- 594 Massachusetts 8a
- 829 Pennel Hill Rd
- 251 Phillips Hill Rd
- 104 Karen Day Rd
- 1587 Upper Holbrook Rd
- 292 Deer Hill Rd
- 210 Burrington Hill Rd
- 843 Kentfield Rd
- 233 Poverty Row
- 1950 Collins Rd
- Lot 121 Davis Mine Rd
- 4 Murdock Ln
- 618 Shearer Hill Rd
- 295 Jacksonville Rd
- 201 Ford Hill Rd
- 127 County Rd
- 395 King Hill Rd
- 87 Grinka Farm Dr
- 3 Ecology Dr Unit 3
- 1 Lyonsville Rd Unit B
- 1745 Massachusetts 2
- 160 Main St Unit 2
- 55 Bridge St Unit C
- 3550 Coolidge Hwy Unit 2
- 498 Marlboro Rd Unit N27
- 498 Marlboro Rd Unit N16
- 498 Marlboro Rd Unit N26
- 995 Western Ave Unit 200
- 197 Western Ave Unit 2 - Upstairs
- 156 River Rd
- 210 Elliot St Unit 3
- 28 Brook St Unit 4
- 92 Prospect St Unit 1
- 77 West St Unit 77 LEFT
- 4 Elliot St Unit 3
- 4 Elliot St Unit 2
- 4 Elliot St Unit 8
- 17 Lincoln St Unit 2







