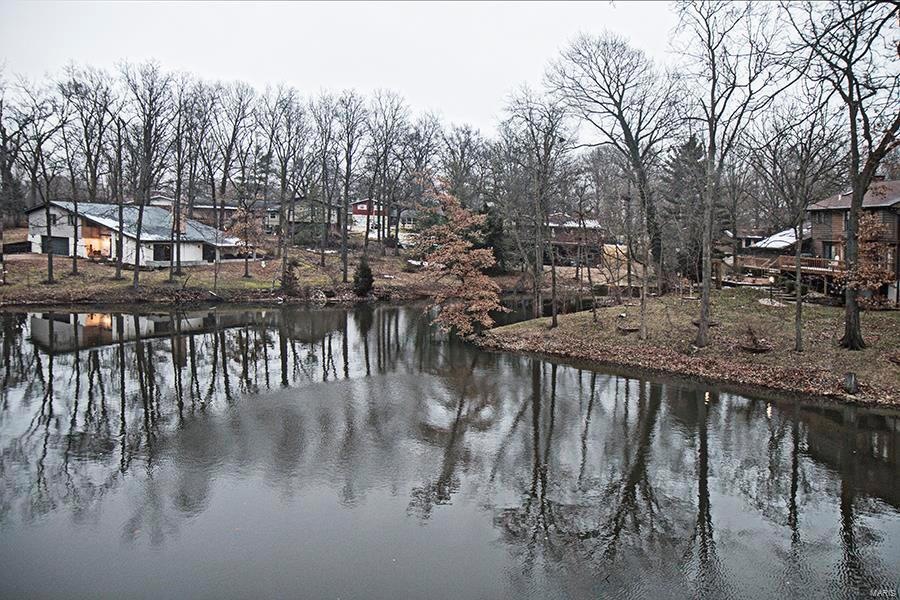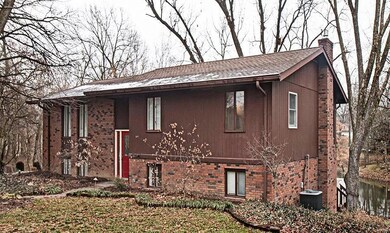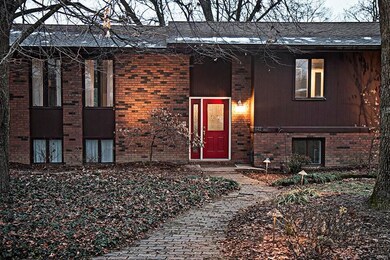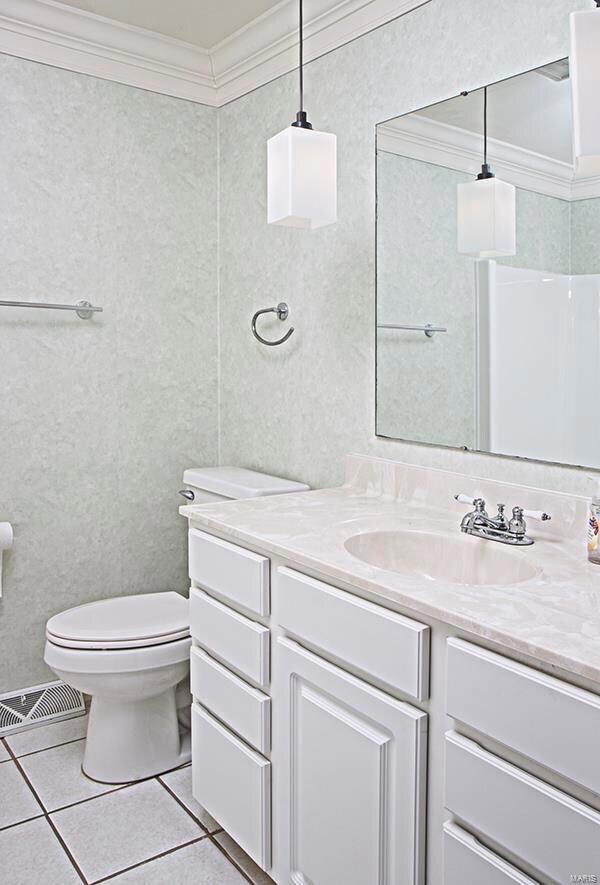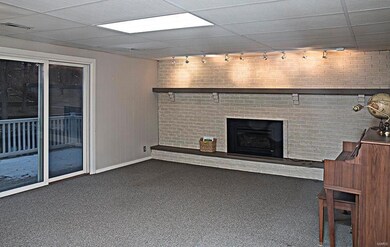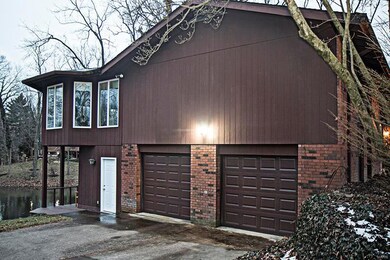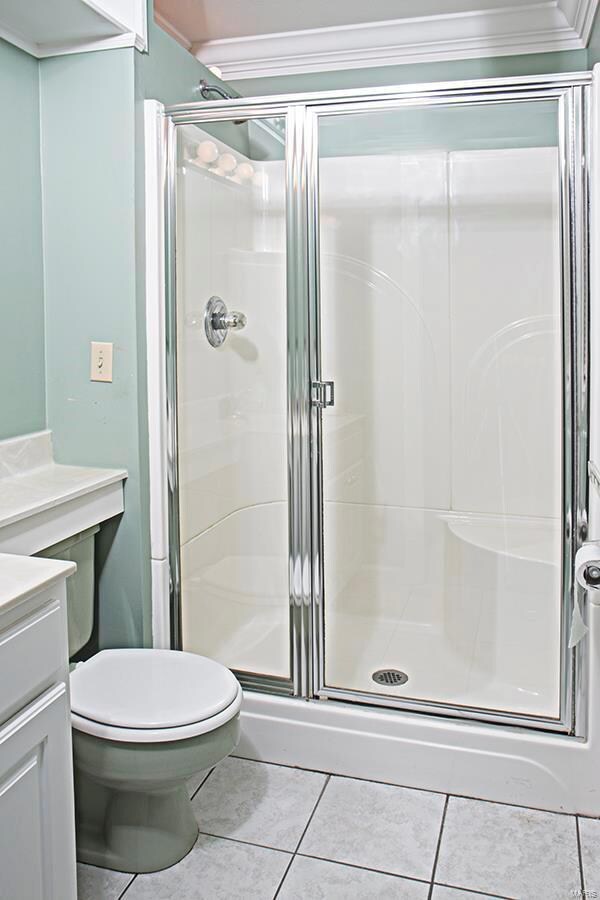
442 N Maple St Trenton, IL 62293
Highlights
- Primary Bedroom Suite
- Waterfront
- Traditional Architecture
- Wesclin Sr High School Rated A-
- Lake, Pond or Stream
- Main Floor Primary Bedroom
About This Home
As of December 2024Location, Location, Location! There are so many reasons to make this YOUR NEW HOME. One of the reasons is going to be the view. Whether your sitting at the kitchen table, in your walk out basement , the spacious sunroom or the large deck you will have a great view of the lake, THE BEST WAY TO START YOUR DAY IS WITH A LITTLE PEACE AND TRANQUILITY. There is a plenty of space for everyone with 3 bedrooms on main level and 2 additional bedrooms in the lower level. There is large family room open to the formal dining area. Eat-in kitchen with an abundance of cabinet space, Granite countertops and portable island. 2 Bathrooms on main level The Master with a shower and full hall bath. Lower level has a third bathroom and a great room overlooking the lake. Out back you have an upper or lower composite deck to BBQ or just relax. Location #1( The Peaceful Lake Setting ) Location #2( Close to City Pool, Park and School) Location #3 ( 15 min from Scott AFB and 30 Min from St Louis) Welcome Home
Last Agent to Sell the Property
Equity Realty Group, LLC License #475157725 Listed on: 01/22/2019
Home Details
Home Type
- Single Family
Est. Annual Taxes
- $5,236
Year Built
- Built in 1973
Lot Details
- 0.28 Acre Lot
- Waterfront
- Cul-De-Sac
Parking
- 2 Car Attached Garage
Home Design
- Traditional Architecture
- Brick Veneer
Interior Spaces
- Multi-Level Property
- Central Vacuum
- Gas Fireplace
- Great Room with Fireplace
- Combination Kitchen and Dining Room
- Water Views
Kitchen
- Electric Oven or Range
- Microwave
- Dishwasher
- Kitchen Island
- Disposal
Bedrooms and Bathrooms
- 5 Bedrooms | 3 Main Level Bedrooms
- Primary Bedroom on Main
- Primary Bedroom Suite
Basement
- Walk-Out Basement
- Basement Fills Entire Space Under The House
- Basement Ceilings are 8 Feet High
- Fireplace in Basement
- Finished Basement Bathroom
Outdoor Features
- Lake, Pond or Stream
Schools
- Wesclin Dist 3 Elementary And Middle School
- Wesclin High School
Utilities
- Forced Air Heating and Cooling System
- Heating System Uses Gas
- Gas Water Heater
Community Details
- Recreational Area
Listing and Financial Details
- Assessor Parcel Number 05-05-20-201-016
Ownership History
Purchase Details
Home Financials for this Owner
Home Financials are based on the most recent Mortgage that was taken out on this home.Similar Homes in Trenton, IL
Home Values in the Area
Average Home Value in this Area
Purchase History
| Date | Type | Sale Price | Title Company |
|---|---|---|---|
| Deed | $165,000 | Highland Community Title |
Mortgage History
| Date | Status | Loan Amount | Loan Type |
|---|---|---|---|
| Open | $193,500 | New Conventional |
Property History
| Date | Event | Price | Change | Sq Ft Price |
|---|---|---|---|---|
| 12/19/2024 12/19/24 | Sold | $300,000 | 0.0% | $94 / Sq Ft |
| 11/13/2024 11/13/24 | Pending | -- | -- | -- |
| 11/08/2024 11/08/24 | For Sale | $300,000 | 0.0% | $94 / Sq Ft |
| 10/11/2024 10/11/24 | Off Market | $300,000 | -- | -- |
| 10/02/2019 10/02/19 | Sold | $165,000 | -8.3% | $79 / Sq Ft |
| 07/25/2019 07/25/19 | Price Changed | $179,900 | 0.0% | $86 / Sq Ft |
| 07/25/2019 07/25/19 | For Sale | $179,900 | +9.0% | $86 / Sq Ft |
| 07/23/2019 07/23/19 | Off Market | $165,000 | -- | -- |
| 05/20/2019 05/20/19 | Price Changed | $189,900 | -2.6% | $91 / Sq Ft |
| 05/01/2019 05/01/19 | Price Changed | $194,900 | -2.5% | $93 / Sq Ft |
| 01/22/2019 01/22/19 | For Sale | $199,900 | -- | $96 / Sq Ft |
Tax History Compared to Growth
Tax History
| Year | Tax Paid | Tax Assessment Tax Assessment Total Assessment is a certain percentage of the fair market value that is determined by local assessors to be the total taxable value of land and additions on the property. | Land | Improvement |
|---|---|---|---|---|
| 2023 | $5,236 | $82,130 | $11,180 | $70,950 |
| 2022 | $5,236 | $76,500 | $11,760 | $64,740 |
| 2021 | $4,884 | $72,860 | $11,200 | $61,660 |
| 2020 | $4,797 | $70,060 | $10,770 | $59,290 |
| 2019 | $5,215 | $70,060 | $10,770 | $59,290 |
| 2018 | $5,110 | $76,210 | $11,309 | $64,901 |
| 2017 | $4,974 | $72,580 | $10,770 | $61,810 |
| 2016 | $4,928 | $72,580 | $10,770 | $61,810 |
| 2015 | $4,496 | $72,580 | $10,770 | $61,810 |
| 2013 | $4,496 | $74,680 | $10,770 | $63,910 |
Agents Affiliated with this Home
-
Cari Brunner

Seller's Agent in 2024
Cari Brunner
RE/MAX Preferred
(618) 830-8622
1 in this area
511 Total Sales
-
Craig Ziegel

Buyer's Agent in 2024
Craig Ziegel
eXp Realty
(618) 719-4543
1 in this area
229 Total Sales
-
Carl Henrichs

Seller's Agent in 2019
Carl Henrichs
Equity Realty Group, LLC
(618) 616-1930
9 in this area
366 Total Sales
Map
Source: MARIS MLS
MLS Number: MIS19003837
APN: 05-05-20-201-016
- 606 N Ash St
- 679 Galen Dr
- 676 Galen Dr
- 437 Galen Dr
- 308 S Cedar St
- 109 E Indiana St
- 525 Wedgewood Ln
- 607 Wedgewood Ln
- 619 Wedgewood Ln
- 501 Wedgewood Ln
- 1144 Emily Ln
- 630 Wedgewood Ln
- 222 E Iowa St
- 504 S Main St
- 535 W 4th St
- 3219 Venhaus Rd
- 3221 Venhaus Rd
- 3265 Venhaus Rd
- 12746 Rolling Hills Dr
- 660 W 3rd St
