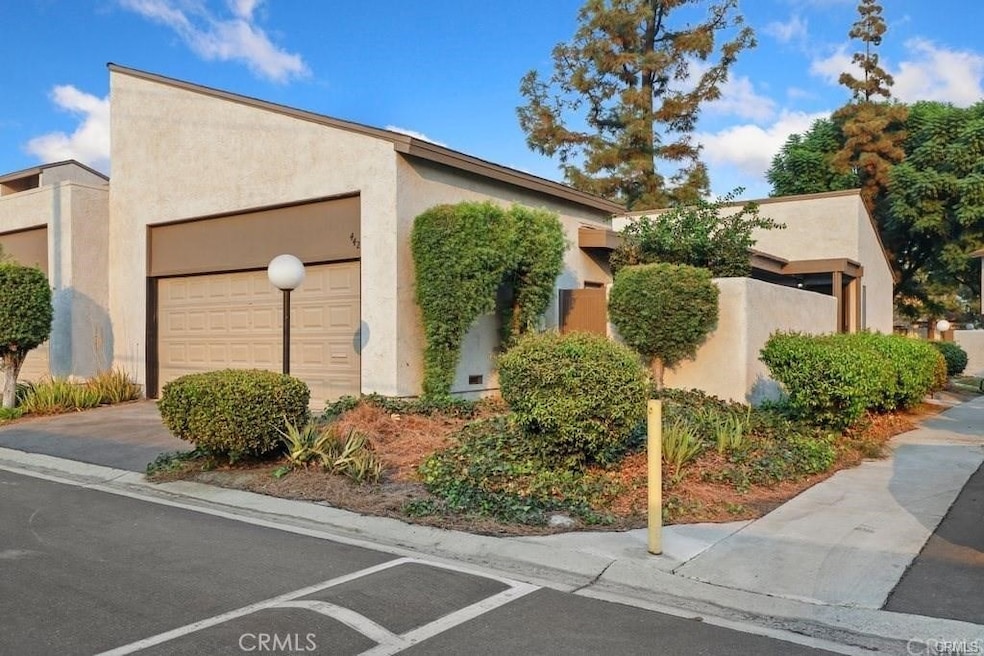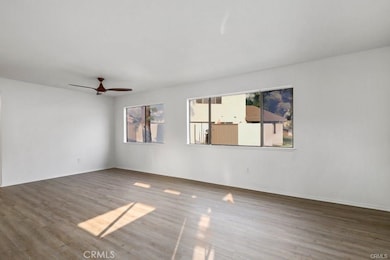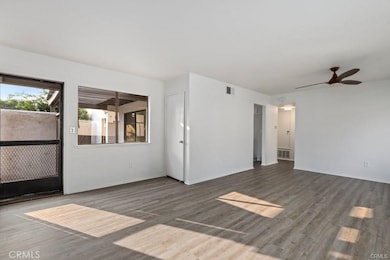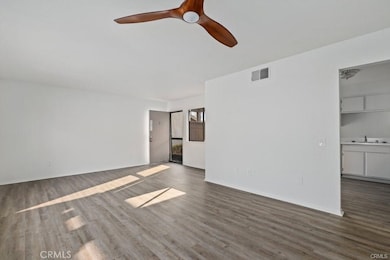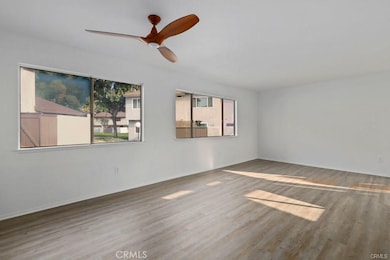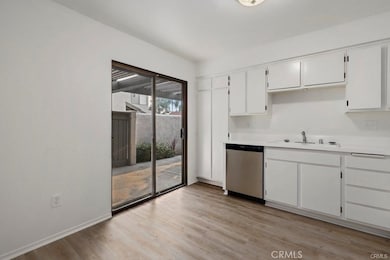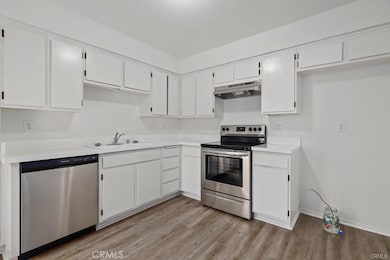
442 N Via Porto Anaheim, CA 92806
North Anaheim NeighborhoodHighlights
- Spa
- Traditional Architecture
- Neighborhood Views
- Valencia High School Rated A+
- Main Floor Bedroom
- Front Porch
About This Home
This upgraded interior single story end unit is for you. Located in the city of Anaheim , this upgraded starter condo features beautiful luxury vinyl flooring and new designer paint through out the home. The refreshed kitchen is open to the dining space and living room with access to a private patio. Newer stainless appliances with a electric stove and fresh epoxy countertops are some of the features of this light and bright kitchen. The master bedroom has a large walk-in closet with private slider to patio. The second bedroom features a large closet with custom views of the greenbelt . The guest bathroom also features upgraded vainty ,flooring and plumbing fixtures. Private 2 car attached garage only one common wall . Single family living at its best ! Close to freeways and plenty of shopping !
Listing Agent
Compass Brokerage Phone: 949-401-3460 License #01316078 Listed on: 11/15/2025

Condo Details
Home Type
- Condominium
Est. Annual Taxes
- $4,939
Year Built
- Built in 1974
Lot Details
- 1 Common Wall
- Density is up to 1 Unit/Acre
Parking
- 2 Car Attached Garage
Home Design
- Traditional Architecture
- Entry on the 1st floor
- Fire Rated Drywall
Interior Spaces
- 1,100 Sq Ft Home
- 1-Story Property
- Ceiling Fan
- Awning
- Living Room
- Laminate Flooring
- Neighborhood Views
Kitchen
- Electric Range
- Dishwasher
- Formica Countertops
Bedrooms and Bathrooms
- 2 Main Level Bedrooms
Laundry
- Laundry Room
- Laundry in Garage
Home Security
Outdoor Features
- Spa
- Patio
- Exterior Lighting
- Front Porch
Location
- Suburban Location
Utilities
- Forced Air Heating and Cooling System
- Cable TV Available
Listing and Financial Details
- Security Deposit $3,250
- Rent includes water
- 12-Month Minimum Lease Term
- Available 11/15/25
- Tax Lot 156
- Tax Tract Number 7802
- Assessor Parcel Number 26819105
Community Details
Overview
- Property has a Home Owners Association
- 84 Units
Recreation
- Community Pool
- Community Spa
Pet Policy
- Pet Size Limit
- Pet Deposit $500
- Breed Restrictions
Security
- Carbon Monoxide Detectors
- Fire and Smoke Detector
Map
About the Listing Agent

A native to Orange County and Los Angeles, I am no stranger to Real Estate since I was a child. My father a hard money lender and Real Estate entrepreneur over 40 years and mother who has been in the business since 1971. He has personally listed and rehabbed hundreds of homes for all the major lenders and investors. I have a real perspective on market value. My personal background in private equity lending and Residential Real estate as VP of sales for a large his father’s private equity firm.
David's Other Listings
Source: California Regional Multiple Listing Service (CRMLS)
MLS Number: OC25255011
APN: 268-191-05
- 320 N Park Vista St Unit 18
- 320 N Park Vista St Unit 64
- 320 N Park Vista St
- 320 N Park Vista St Unit 109
- 320 N Park Vista St Unit 179
- 320 N Park Vista St Unit 21
- 320 N Park Vista St Unit 180
- 320 N Park Vista St Unit 139
- 320 N Park Vista St Unit 107
- 320 N Park Vista St Unit 115
- 320 N Park Vista St Unit 28
- 320 N Park Vista St Unit 58
- 356 W Weeping Willow Ave
- 3115 N Sunrise Ct
- 210 S Trevor St
- 337 W Mountain Holly Ave
- 2825 E Cinnamon Place Unit 2
- 356 W Mountain Holly Ave
- 238 S Trevor St
- 115 S Connie Cir
- 2960-2965 E Jackson Ave
- 450 N Armando St
- 2944 E Frontera St
- 500 N Park Vista St
- 314 W Pebble Creek Ln
- 252 W Pebble Creek Ln
- 242 W Sparkleberry Ave
- 2932 N Glassell St
- 2841 E Lincoln Ave
- 235 W Lincoln Ave
- 2900 E Lincoln Ave
- 2812 N Glassell St
- 175 S Rio Vista St
- 489 S Chatham Cir
- 2633 E La Palma Ave
- 3121-3131 N Orange Olive Rd
- 2550 E Ward Terrace
- 8654 Orange Ave
- 700 W La Jolla St
- 2430 E Agave St
