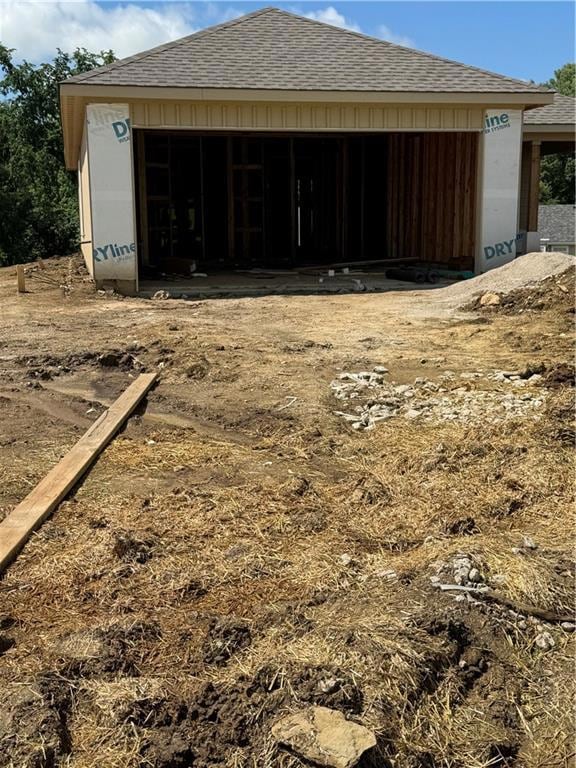442 Park Hill Dr Tonganoxie, KS 66086
Highlights
- Ranch Style House
- Breakfast Room
- 2 Car Attached Garage
- Great Room
- Thermal Windows
- Walk-In Closet
About This Home
As of August 2025NEW CONSTRUCTION - Ready Early September! This beautifully designed ranch-style home blends style and function with an open-concept layout and modern finishes throughout. Enjoy luxury vinyl plank flooring, a sloped ceiling that adds spaciousness, and a peninsula-style kitchen featuring white cabinetry, a tile backsplash, and plenty of counter space for cooking or gathering. The 14x14 primary suite includes a walk-in closet and private bath, offering a peaceful retreat. Step outside to a 14x7 patio - perfect for relaxing or entertaining. Located just minutes from The Legends for shopping, dining, and entertainment, this home offers the best of comfort and convenience. Don't miss your opportunity - schedule your visit today!
Last Agent to Sell the Property
Platinum Realty LLC Brokerage Phone: 913-369-5546 License #00252022 Listed on: 05/17/2025

Home Details
Home Type
- Single Family
Est. Annual Taxes
- $4,673
Year Built
- Built in 2025 | Under Construction
Lot Details
- 10,363 Sq Ft Lot
- Paved or Partially Paved Lot
- Level Lot
HOA Fees
- $19 Monthly HOA Fees
Parking
- 2 Car Attached Garage
Home Design
- Ranch Style House
- Traditional Architecture
- Slab Foundation
- Frame Construction
- Composition Roof
Interior Spaces
- 1,233 Sq Ft Home
- Ceiling Fan
- Thermal Windows
- Entryway
- Great Room
- Family Room
- Breakfast Room
- Combination Kitchen and Dining Room
- Carpet
- Fire and Smoke Detector
Kitchen
- Built-In Electric Oven
- Cooktop
- Dishwasher
- Disposal
Bedrooms and Bathrooms
- 3 Bedrooms
- Walk-In Closet
- 2 Full Bathrooms
Laundry
- Laundry Room
- Laundry on main level
Eco-Friendly Details
- Energy-Efficient Appliances
- Energy-Efficient HVAC
- Energy-Efficient Insulation
- Energy-Efficient Thermostat
Location
- City Lot
Schools
- Tonganoxie Elementary School
- Tonganoxie High School
Utilities
- Forced Air Heating and Cooling System
- High-Efficiency Water Heater
Community Details
- Association fees include management
- Stone Creek Subdivision, Armstrong Floorplan
Listing and Financial Details
- $0 special tax assessment
Home Values in the Area
Average Home Value in this Area
Property History
| Date | Event | Price | Change | Sq Ft Price |
|---|---|---|---|---|
| 08/13/2025 08/13/25 | Sold | -- | -- | -- |
| 08/08/2025 08/08/25 | Off Market | -- | -- | -- |
| 07/24/2025 07/24/25 | Price Changed | $289,990 | -0.7% | $235 / Sq Ft |
| 06/26/2025 06/26/25 | For Sale | $292,065 | -- | $237 / Sq Ft |
Tax History Compared to Growth
Map
Source: Heartland MLS
MLS Number: 2550357
- 2133 Brook Ridge Cir
- 2102 Brook Ridge Ct
- 2108 Brook Ridge Ct
- 2149 Brook Ridge Ct
- 2133 Brook Ridge Ct
- 2470 Woodfield Dr
- 2100 Rock Creek Dr
- 440 Rock Creek Dr
- 2180 Rock Creek Dr
- RC Greenfield Plan at Stone Creek
- RC Keswick Plan at Stone Creek
- RC Mitchell Plan at Stone Creek
- RC Baltimore Plan at Stone Creek
- RC Cooper Plan at Stone Creek
- RC Armstrong Plan at Stone Creek
- RC Bridgeport Plan at Stone Creek
- RC Beaumont Plan at Stone Creek
- RC Pickett Plan at Stone Creek
- RC Somerville Plan at Stone Creek
- RC Cypress II Plan at Stone Creek






