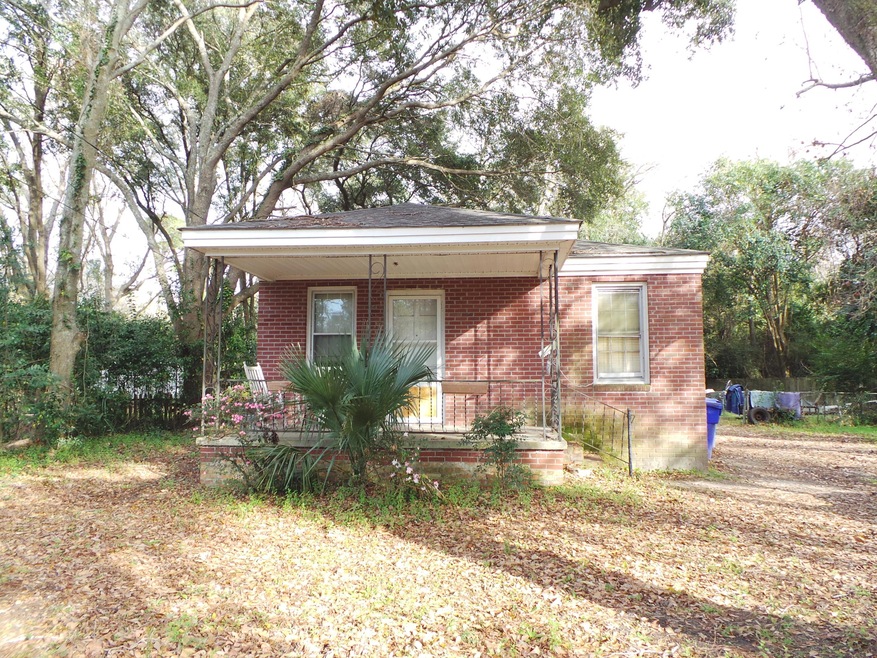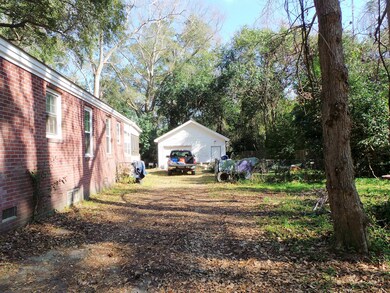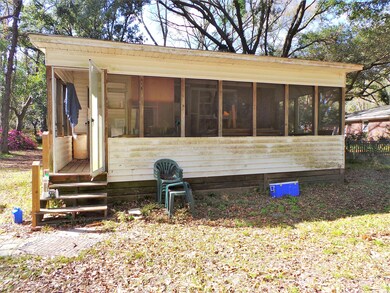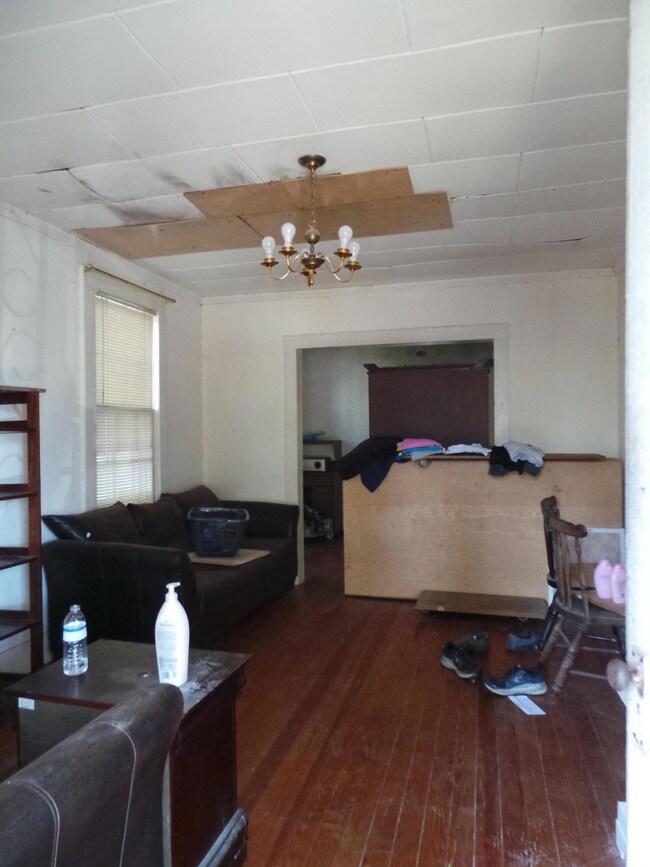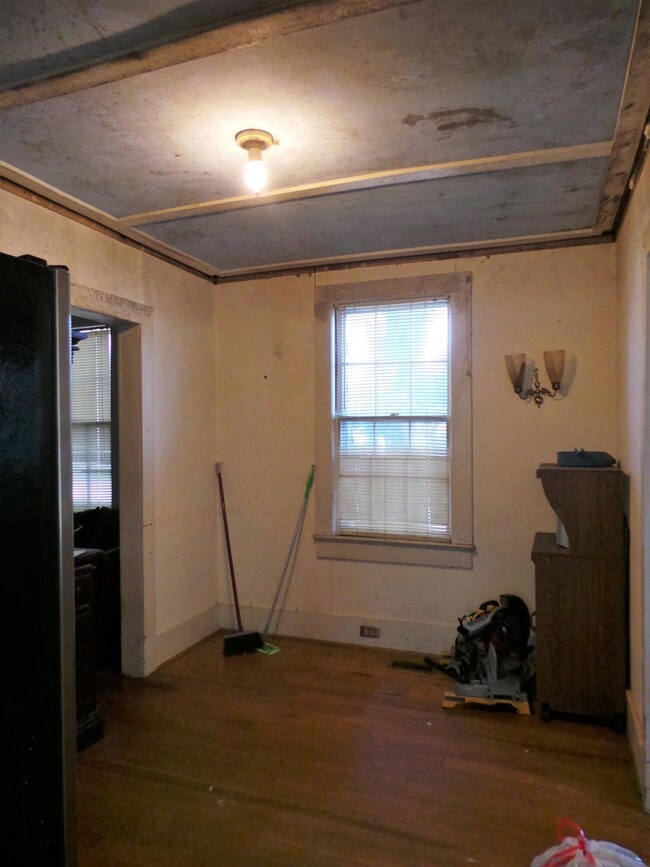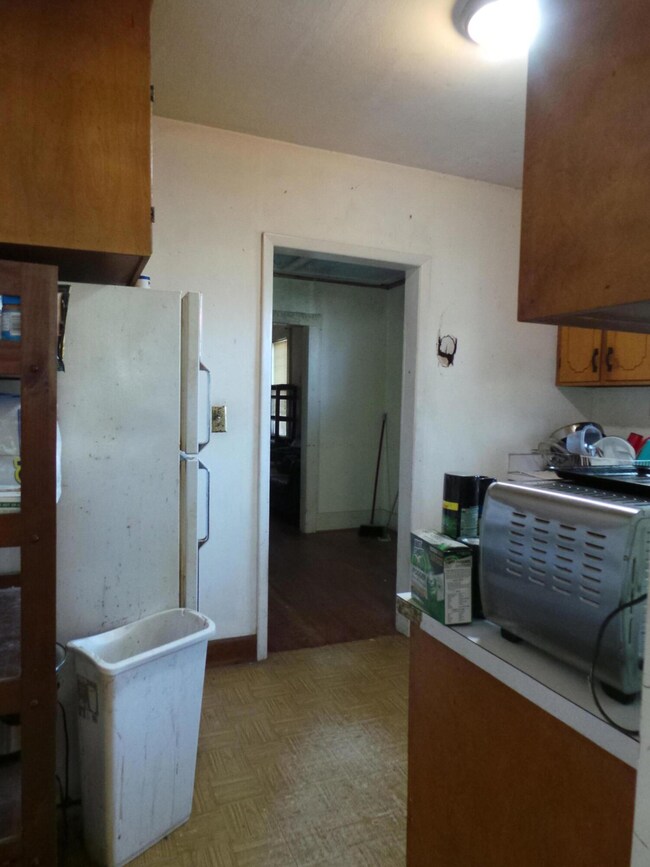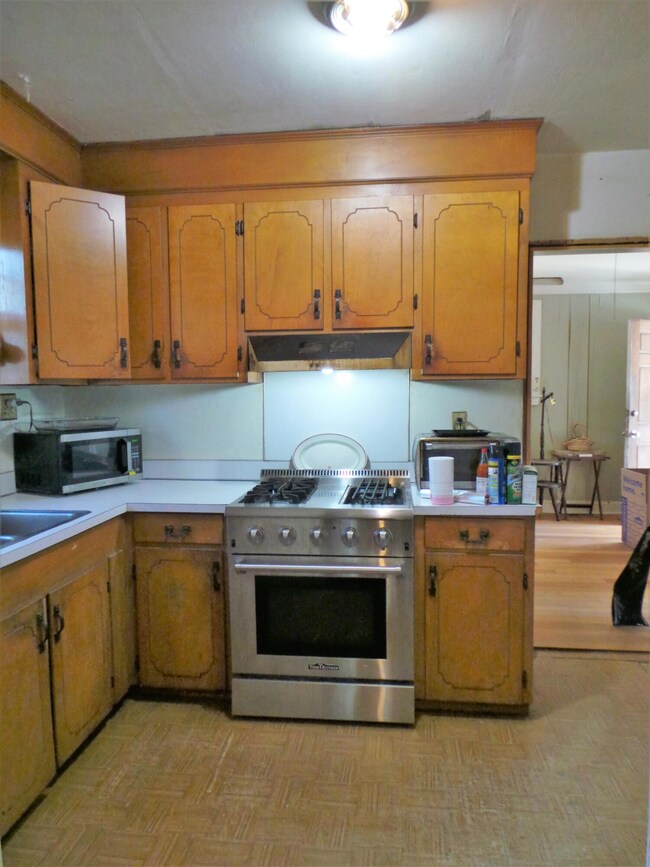
442 Parkdale Dr Charleston, SC 29414
Highlights
- Traditional Architecture
- Wood Flooring
- 1 Car Garage
- Oakland Elementary School Rated A-
- Cooling Available
- Heat Pump System
About This Home
As of September 2022Flipper's dream. Roof and HVC system is in good condition but the home's interior is in need of a complete rehab. Current tenant moved the washer and dryer out onto the porch and started to install a 1/2 bath. there is a 509.76 sqft one car detached garage/workshop with 220 amp run to it. SELLER WILL MAKE NO REPAIRS...SOLD IN AS IS CONDITION.
Last Agent to Sell the Property
Carolina One Real Estate License #22916 Listed on: 03/01/2022

Home Details
Home Type
- Single Family
Est. Annual Taxes
- $3,457
Year Built
- Built in 1943
Lot Details
- 0.27 Acre Lot
Parking
- 1 Car Garage
- Off-Street Parking
Home Design
- Traditional Architecture
- Brick Exterior Construction
Interior Spaces
- 1,141 Sq Ft Home
- 1-Story Property
- Smooth Ceilings
- Free Standing Fireplace
- Wood Flooring
- Crawl Space
Bedrooms and Bathrooms
- 2 Bedrooms
- 1 Full Bathroom
Schools
- Oakland Elementary School
- C E Williams Middle School
- West Ashley High School
Utilities
- Cooling Available
- Heat Pump System
Community Details
- Parkdale Subdivision
Ownership History
Purchase Details
Home Financials for this Owner
Home Financials are based on the most recent Mortgage that was taken out on this home.Purchase Details
Home Financials for this Owner
Home Financials are based on the most recent Mortgage that was taken out on this home.Similar Homes in the area
Home Values in the Area
Average Home Value in this Area
Purchase History
| Date | Type | Sale Price | Title Company |
|---|---|---|---|
| Deed | $459,900 | -- | |
| Deed | $255,000 | None Listed On Document |
Mortgage History
| Date | Status | Loan Amount | Loan Type |
|---|---|---|---|
| Previous Owner | $444,550 | FHA | |
| Previous Owner | $339,000 | Construction |
Property History
| Date | Event | Price | Change | Sq Ft Price |
|---|---|---|---|---|
| 09/16/2022 09/16/22 | Sold | $459,900 | 0.0% | $385 / Sq Ft |
| 09/16/2022 09/16/22 | Pending | -- | -- | -- |
| 09/16/2022 09/16/22 | For Sale | $459,900 | +80.4% | $385 / Sq Ft |
| 04/04/2022 04/04/22 | Sold | $255,000 | +27.5% | $223 / Sq Ft |
| 03/03/2022 03/03/22 | Pending | -- | -- | -- |
| 03/01/2022 03/01/22 | For Sale | $200,000 | -- | $175 / Sq Ft |
Tax History Compared to Growth
Tax History
| Year | Tax Paid | Tax Assessment Tax Assessment Total Assessment is a certain percentage of the fair market value that is determined by local assessors to be the total taxable value of land and additions on the property. | Land | Improvement |
|---|---|---|---|---|
| 2023 | $8,691 | $27,540 | $0 | $0 |
| 2022 | $3,487 | $11,470 | $0 | $0 |
| 2021 | $3,457 | $11,470 | $0 | $0 |
| 2020 | $3,409 | $11,470 | $0 | $0 |
| 2019 | $3,049 | $9,980 | $0 | $0 |
| 2017 | $2,887 | $9,980 | $0 | $0 |
| 2016 | $2,792 | $9,980 | $0 | $0 |
| 2015 | $2,654 | $9,980 | $0 | $0 |
| 2014 | $2,276 | $0 | $0 | $0 |
| 2011 | -- | $0 | $0 | $0 |
Agents Affiliated with this Home
-
Shirley Phillips Team
S
Seller's Agent in 2022
Shirley Phillips Team
Carolina One Real Estate
(843) 209-3886
84 Total Sales
-
Dawn Wilson
D
Seller's Agent in 2022
Dawn Wilson
Carolina One Real Estate
(843) 270-2133
106 Total Sales
-
Amy Nienstedt

Buyer's Agent in 2022
Amy Nienstedt
Carolina One Real Estate
(843) 425-9353
164 Total Sales
Map
Source: CHS Regional MLS
MLS Number: 22005050
APN: 310-11-00-027
- 415 Parkdale Dr Unit E8
- 415 Parkdale Dr Unit 6D
- 415 Parkdale Dr Unit 2F
- 397 Parkdale Dr
- 519 Parkdale Dr Unit J
- 2228 N Dallerton Cir
- 2138 Clayton St
- 2420 Cherokee Hall Ln
- 516 Arlington Dr Unit B4
- 506 Arlington Dr Unit F
- 359 Clayton Dr
- 402 Bay Creek Dr
- 2456 Lantern St
- 0 Savage Rd Unit 24013685
- 2045 Rondo St Unit B
- 2553 Etiwan Ave
- 2555 Etiwan Ave
- 3095 S Shore Dr
- 3097 S Shore Dr
- 816 Savage Rd
