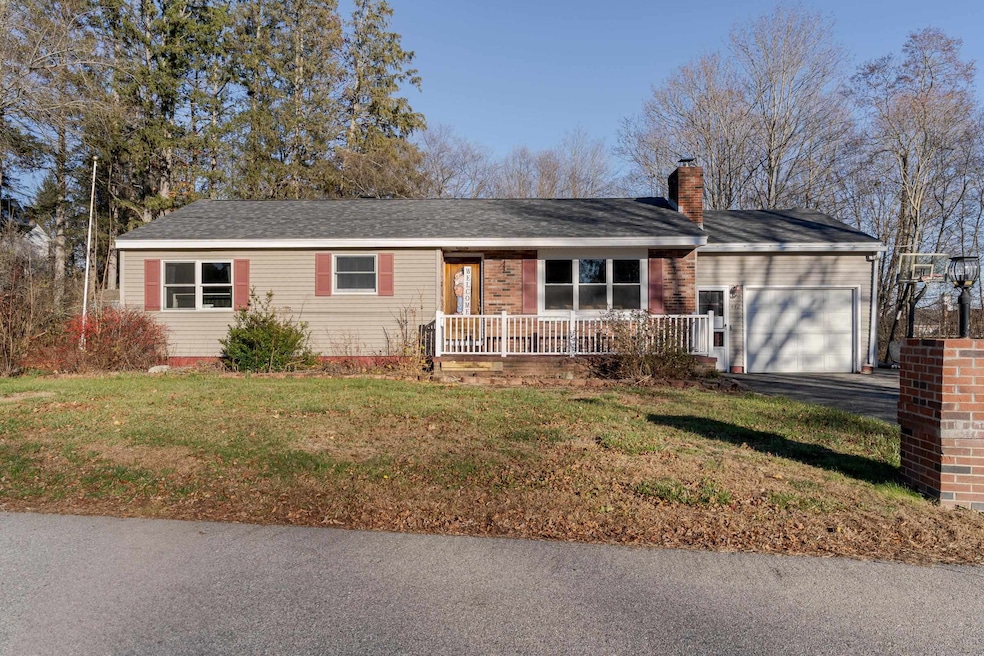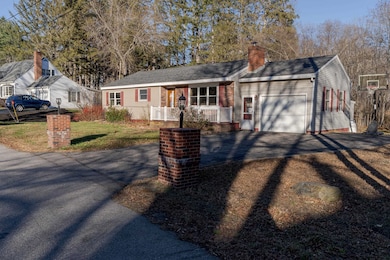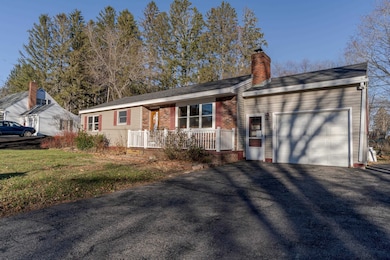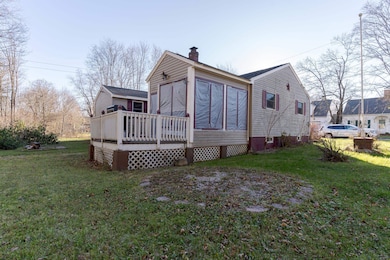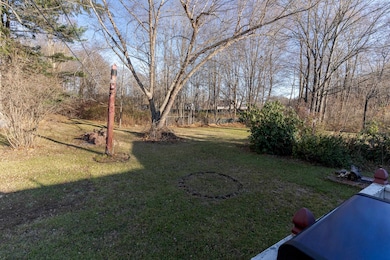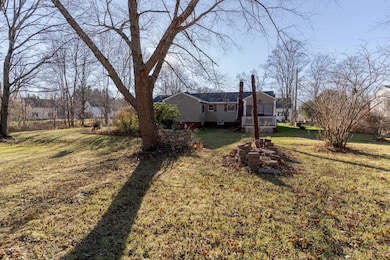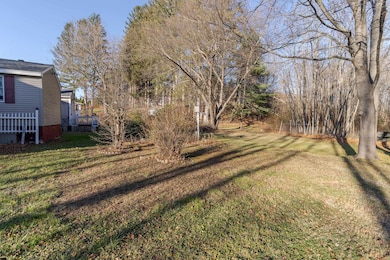442 Prospect St Rollinsford, NH 03869
Estimated payment $2,736/month
Highlights
- Deck
- Sun or Florida Room
- Patio
- Wood Flooring
- Cedar Closet
- Living Room
About This Home
Don't wait on this move in ready ranch located on a quiet side street in the desirable town of Rollinsford. This adorable home features hardwood flooring, a sunny living room, an eat in kitchen and an extra room that can be used as a family room, den, office, craft room or whatever else will suit your needs. There are three bedrooms, a three season porch overlooking the spacious yard, an attached one car garage, a generator hook up, and a large dry basement for future expansion. If you are looking for one floor living then this could be the one! Call today for a private showing or attend the open house on Saturday November 22nd from 11-1.
Listing Agent
EXP Realty Brokerage Phone: 603-300-8702 License #059937 Listed on: 11/19/2025

Home Details
Home Type
- Single Family
Est. Annual Taxes
- $5,891
Year Built
- Built in 1962
Lot Details
- 0.3 Acre Lot
- Level Lot
- Property is zoned URBAN
Parking
- 1 Car Garage
Home Design
- Concrete Foundation
- Wood Frame Construction
- Radon Mitigation System
Interior Spaces
- Property has 1 Level
- Living Room
- Sun or Florida Room
- Wood Flooring
Kitchen
- Gas Range
- Dishwasher
Bedrooms and Bathrooms
- 3 Bedrooms
- Cedar Closet
Basement
- Basement Fills Entire Space Under The House
- Walk-Up Access
Outdoor Features
- Deck
- Patio
Schools
- Rollinsford Grade Elementary School
- Marshwood Middle School
- Marshwood High School
Utilities
- Hot Water Heating System
- Cable TV Available
Listing and Financial Details
- Tax Lot 27
- Assessor Parcel Number 9
Map
Home Values in the Area
Average Home Value in this Area
Tax History
| Year | Tax Paid | Tax Assessment Tax Assessment Total Assessment is a certain percentage of the fair market value that is determined by local assessors to be the total taxable value of land and additions on the property. | Land | Improvement |
|---|---|---|---|---|
| 2024 | $5,891 | $359,000 | $170,900 | $188,100 |
| 2023 | $5,521 | $359,000 | $170,900 | $188,100 |
| 2022 | $5,338 | $359,000 | $170,900 | $188,100 |
| 2021 | $5,473 | $224,500 | $101,000 | $123,500 |
| 2020 | $5,541 | $224,500 | $101,000 | $123,500 |
| 2019 | $5,076 | $224,500 | $101,000 | $123,500 |
| 2018 | $5,419 | $224,500 | $101,000 | $123,500 |
| 2016 | $4,908 | $175,400 | $62,700 | $112,700 |
| 2015 | $4,811 | $175,400 | $62,700 | $112,700 |
| 2014 | $4,648 | $175,400 | $62,700 | $112,700 |
| 2013 | $4,715 | $175,400 | $62,700 | $112,700 |
Property History
| Date | Event | Price | List to Sale | Price per Sq Ft | Prior Sale |
|---|---|---|---|---|---|
| 11/19/2025 11/19/25 | For Sale | $425,000 | +54.2% | $328 / Sq Ft | |
| 07/31/2019 07/31/19 | Sold | $275,700 | +3.3% | $215 / Sq Ft | View Prior Sale |
| 06/23/2019 06/23/19 | Pending | -- | -- | -- | |
| 06/17/2019 06/17/19 | For Sale | $267,000 | -- | $208 / Sq Ft |
Purchase History
| Date | Type | Sale Price | Title Company |
|---|---|---|---|
| Warranty Deed | $275,733 | -- | |
| Warranty Deed | -- | -- |
Mortgage History
| Date | Status | Loan Amount | Loan Type |
|---|---|---|---|
| Open | $270,705 | FHA |
Source: PrimeMLS
MLS Number: 5070043
APN: ROLL-000009-000000-000027
- 411 Fourth Unit 2B
- 51 South St Unit A
- 69 South St Unit A
- 2 Railroad Ave
- 4 Laurens Dr
- 354 Main St
- 151 Indigo Hill Rd
- 268 Green St
- 101 Indigo Hill Rd Unit Apartment C
- 36 Union St
- 20 Spring St
- 22 Spring St
- 1 Royal Dr
- 24 South St
- 14 Broad St
- 12 Broad St
- 56 Franklin St
- 85 Elm St
- 11-13 Green St
- 14 Tri City Rd
