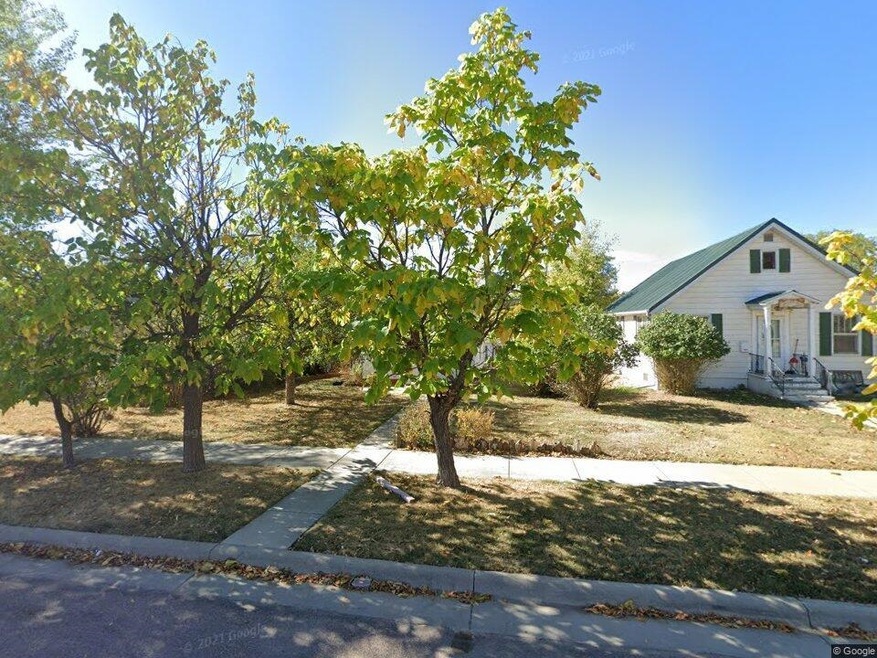
442 S 5th St Hot Springs, SD 57747
Estimated Value: $186,407 - $255,000
Highlights
- Ranch Style House
- 1 Car Detached Garage
- Floor Furnace
About This Home
As of October 2021Brought to you by Resa Rutz, Realtor C-21 Stevens, 605-891-1298. This adorable in town cottage is walking distance to all we have here in Hot Springs. There is a detached garage with a shop in it as well as a carport.There are 2 bedrooms and a possibility of a non conforming bedroom in the basement. 1 full bath on the main level and a shower is set up in the basement. The kitchen has the best looking vintage original kitchen sink I have seen to date! Lots of cabinet storage in the kitchen and loads of storage in the full basement. This early springs there was a brand new furnace installed with new duct work as well. Homeowner opted not to include central AC but adding it would be simple for the new homeowner. The yard has some one of a kind stone work throughout and create a oasis of beauty. Least I forget the chicken coop! Yes, you can have chickens in town.... no roosters! Both front and back doors have mudrooms as well!
Last Agent to Sell the Property
Century 21 Stevens & Associates License #18473 Listed on: 07/28/2021

Home Details
Home Type
- Single Family
Est. Annual Taxes
- $2,483
Year Built
- Built in 1930
Lot Details
- 7,405 Sq Ft Lot
Parking
- 1 Car Detached Garage
Home Design
- Ranch Style House
- Frame Construction
Interior Spaces
- 957 Sq Ft Home
- Basement
- Laundry in Basement
Bedrooms and Bathrooms
- 2 Bedrooms
- 1 Full Bathroom
Utilities
- Floor Furnace
- Propane
Similar Homes in Hot Springs, SD
Home Values in the Area
Average Home Value in this Area
Property History
| Date | Event | Price | Change | Sq Ft Price |
|---|---|---|---|---|
| 10/06/2021 10/06/21 | Sold | $146,000 | -2.0% | $153 / Sq Ft |
| 07/28/2021 07/28/21 | For Sale | $149,000 | -- | $156 / Sq Ft |
Tax History Compared to Growth
Tax History
| Year | Tax Paid | Tax Assessment Tax Assessment Total Assessment is a certain percentage of the fair market value that is determined by local assessors to be the total taxable value of land and additions on the property. | Land | Improvement |
|---|---|---|---|---|
| 2024 | $2,483 | $141,378 | $30,324 | $111,054 |
| 2023 | $1,836 | $142,546 | $30,557 | $111,989 |
| 2022 | $455 | $126,960 | $33,250 | $93,710 |
| 2021 | $464 | $109,040 | $22,500 | $86,540 |
| 2020 | $467 | $96,820 | $17,500 | $79,320 |
| 2019 | $486 | $87,290 | $12,500 | $74,790 |
| 2018 | $499 | $71,340 | $7,950 | $63,390 |
| 2017 | $509 | $69,410 | $7,950 | $61,460 |
| 2016 | -- | $69,410 | $7,950 | $61,460 |
| 2015 | -- | $66,460 | $9,000 | $57,460 |
| 2011 | -- | $49,795 | $0 | $0 |
Agents Affiliated with this Home
-
Theresa Rutz

Seller's Agent in 2021
Theresa Rutz
Century 21 Stevens & Associates
(605) 891-1298
100 Total Sales
-
Christine Heidebrink

Buyer's Agent in 2021
Christine Heidebrink
Mt. Rushmore Properties
(605) 685-4060
90 Total Sales
Map
Source: Mount Rushmore Area Association of REALTORS®
MLS Number: 69279
APN: 75430-00100-008-00
- 245 S 6th St
- 645 S 6th St
- 209 S 6th St
- TBD Galveston Heights St
- 0 Other Unit Earl Tract High Noon
- 0 Other Unit Day at the Lake
- Lot 4 U S Highway 385 Unit Lot 4 Wind Cave Esta
- Lot 3 U S Highway 385 Unit Lot 3 Wind Cave Esta
- Lot 2 U S Highway 385 Unit Lot 2 Wind Cave Esta
- Lot 1 U S Highway 385 Unit Lot 1 Wind Cave Esta
- TBD Lot 2 Galveston Heights St
- 802 S Chicago St
- 830 S Chicago St
- 27470 Galveston Heights St
- 406 & 410 Jennings Ave
- 209 N 6th St
- 202 S Dakota St
- 1401 Baltimore Ave
- 145 N 3rd St
- 843 Galveston Ave
