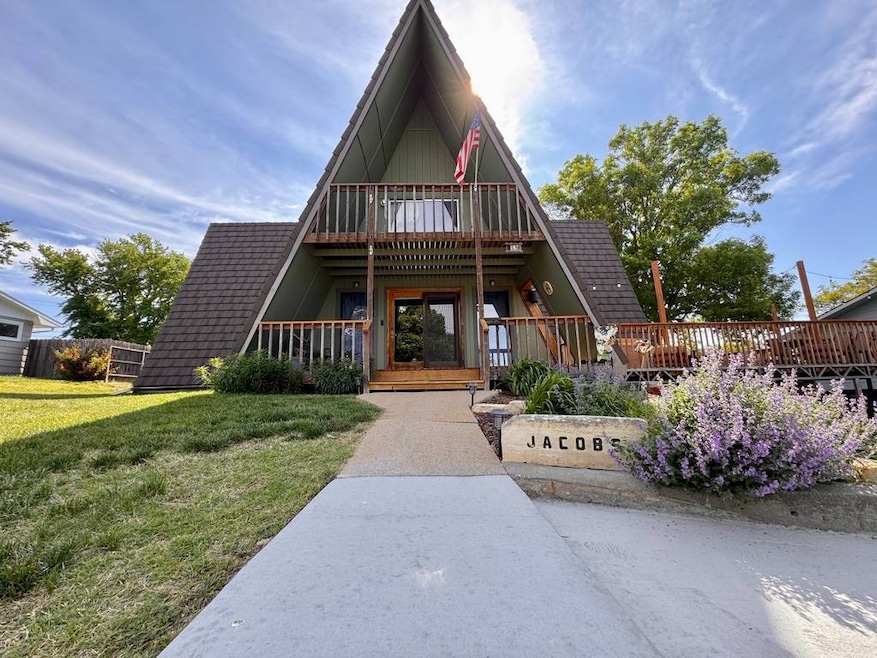
442 S 5th St Phillipsburg, KS 67661
Estimated payment $1,379/month
Highlights
- A-Frame Home
- Wood Flooring
- Forced Air Heating and Cooling System
About This Home
Spacious & Updated 5-Bedroom Home with Brand-New Exterior & More! This well-maintained home, built in 1979, offers 2,218 sq. ft. of comfortable living space across three levels. Featuring 5 bedrooms, 2 on the main floor & 3 upstairs - plus 2 bathrooms, 1 full on the main & 1 3/4 upstairs, this home is thoughtfully designed for both functionality and comfort. The brand-new siding and 50-year Class 4 metal roof provide exceptional durability, while the recently updated Carrier HVAC system ensures efficient climate control on the main level. Upstairs enjoys a separate HVAC system, and the woodstove connected to the thermostat adds warmth and charm during cooler months. The kitchen is well-equipped with included appliances, water softener, and reverse osmosis system. A single-car garage under the house is complemented by ample covered parking. Enjoy outdoor living with a large deck for entertaining. Plus a fenced backyard with 4' chain link fencing perfect for pets. Additional perks include a family room with garage access in the basement, newly installed concrete block steps from the driveway to the main entrance, and negotiable hot tub, washer & dryer. A comfortable and well-updated home, in an ideal location on a dead-end street, is ready for its next owner!
Home Details
Home Type
- Single Family
Est. Annual Taxes
- $2,808
Year Built
- Built in 1979
Lot Details
- 9,975 Sq Ft Lot
Parking
- 1 Car Garage
Home Design
- A-Frame Home
- Frame Construction
- Tile Roof
Interior Spaces
- 2,218 Sq Ft Home
- Partial Basement
Kitchen
- Oven
- Dishwasher
- Disposal
Flooring
- Wood
- Carpet
Bedrooms and Bathrooms
- 5 Bedrooms
- 2 Full Bathrooms
Utilities
- Forced Air Heating and Cooling System
- Heating System Uses Natural Gas
Map
Home Values in the Area
Average Home Value in this Area
Tax History
| Year | Tax Paid | Tax Assessment Tax Assessment Total Assessment is a certain percentage of the fair market value that is determined by local assessors to be the total taxable value of land and additions on the property. | Land | Improvement |
|---|---|---|---|---|
| 2024 | $2,535 | $12,869 | $604 | $12,265 |
| 2023 | -- | $11,703 | $580 | $11,123 |
| 2022 | -- | $10,953 | $554 | $10,399 |
| 2021 | -- | $10,764 | $516 | $10,248 |
| 2020 | -- | -- | $516 | $10,021 |
| 2019 | -- | -- | $516 | $9,520 |
| 2018 | -- | -- | $516 | $9,041 |
| 2017 | -- | -- | $516 | $8,586 |
| 2016 | -- | -- | $516 | $8,439 |
| 2015 | -- | -- | $516 | $8,350 |
| 2014 | -- | -- | $516 | $8,188 |
Property History
| Date | Event | Price | Change | Sq Ft Price |
|---|---|---|---|---|
| 05/01/2025 05/01/25 | For Sale | $210,000 | -- | $95 / Sq Ft |
Purchase History
| Date | Type | Sale Price | Title Company |
|---|---|---|---|
| Deed | $54,000 | -- |
Similar Homes in Phillipsburg, KS
Source: My State MLS
MLS Number: 11491285
APN: 137-35-0-30-16-006.00-0






