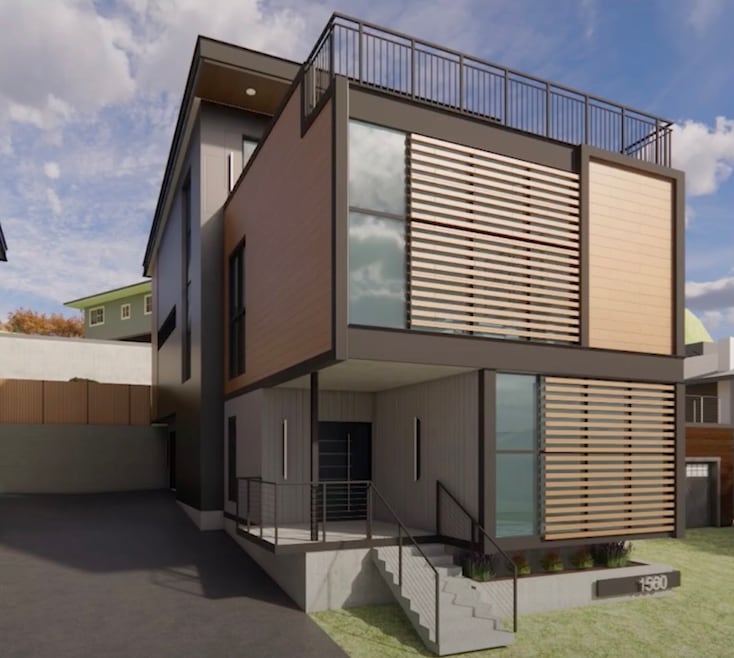442 S Park Ave Helena, MT 59601
Upper West Side NeighborhoodEstimated payment $13,269/month
Highlights
- Popular Property
- New Construction
- Open Floorplan
- Home Theater
- City View
- 3-minute walk to Reeder's Alley
About This Home
Nestled at the base of the iconic Mount Helena trail system, this luxury residential townhouse is located in an area that can never be duplicated. In the heart of Helena, the locale prides itself on historic homes, world class hiking/biking, restaurants, retail shops, galleries, museums, and breweries. Enjoy all the amenities of Helena, along with nearly 80 miles of trails and wilderness out the front door.
Meticulously designed with the owner in mind, the home will boast high-end finishes, cozy fireplaces, an elevator for convenience, and oversized windows to embrace the views and natural light. The well-appointed kitchen will flow effortlessly into the living and dining spaces, ideal for entertaining friends and family. Upstairs, you’ll find a family/game room with an open air patio for unwinding under Montana’s star-filled skies. Whether you’re seeking a year-round residence, a vacation getaway, or an investment property, this home offers it all in an unbeatable location.
Townhouse Details
Home Type
- Townhome
Est. Annual Taxes
- $5,253
Year Built
- Built in 2025 | New Construction
Lot Details
- 4,103 Sq Ft Lot
Parking
- 2 Car Attached Garage
- Garage Door Opener
- Shared Driveway
Property Views
- City
- Trees
- Mountain
Home Design
- Modern Architecture
- Poured Concrete
Interior Spaces
- 3,623 Sq Ft Home
- Property has 3 Levels
- Elevator
- Open Floorplan
- 2 Fireplaces
- Home Theater
- Washer Hookup
- Partially Finished Basement
Kitchen
- Oven or Range
- Microwave
- Dishwasher
Bedrooms and Bathrooms
- 3 Bedrooms
- Walk-In Closet
Outdoor Features
- Covered Patio or Porch
- Terrace
Utilities
- Forced Air Heating and Cooling System
- Natural Gas Connected
- Cable TV Available
Community Details
- No Home Owners Association
- Built by BT CONSTRUCTION/PENTCOST BUILDERS
Listing and Financial Details
- Assessor Parcel Number 05188736112250000
Map
Home Values in the Area
Average Home Value in this Area
Tax History
| Year | Tax Paid | Tax Assessment Tax Assessment Total Assessment is a certain percentage of the fair market value that is determined by local assessors to be the total taxable value of land and additions on the property. | Land | Improvement |
|---|---|---|---|---|
| 2024 | $5,253 | $495,050 | $0 | $0 |
| 2023 | $6,830 | $495,050 | $0 | $0 |
| 2022 | $5,777 | $331,508 | $0 | $0 |
| 2021 | $3,981 | $331,508 | $0 | $0 |
| 2020 | $5,905 | $334,435 | $0 | $0 |
| 2019 | $5,761 | $334,435 | $0 | $0 |
| 2018 | $5,428 | $323,877 | $0 | $0 |
| 2017 | $3,532 | $323,877 | $0 | $0 |
| 2016 | $4,416 | $287,418 | $0 | $0 |
| 2015 | $5,690 | $457,987 | $0 | $0 |
| 2014 | $6,285 | $342,033 | $0 | $0 |
Property History
| Date | Event | Price | Change | Sq Ft Price |
|---|---|---|---|---|
| 08/20/2025 08/20/25 | For Sale | $2,354,950 | -- | $650 / Sq Ft |
Purchase History
| Date | Type | Sale Price | Title Company |
|---|---|---|---|
| Warranty Deed | -- | None Listed On Document | |
| Warranty Deed | -- | None Listed On Document | |
| Quit Claim Deed | -- | None Listed On Document | |
| Warranty Deed | -- | Helena Abstract & Title |
Mortgage History
| Date | Status | Loan Amount | Loan Type |
|---|---|---|---|
| Previous Owner | $192,500 | New Conventional | |
| Previous Owner | $1,206,027 | Stand Alone Refi Refinance Of Original Loan | |
| Previous Owner | $101,027 | Credit Line Revolving | |
| Previous Owner | $100,334 | Unknown | |
| Previous Owner | $438,108 | Unknown |
Source: Montana Regional MLS
MLS Number: 30056044
APN: 05-1887-36-1-12-25-0000
- 443 S Park Ave Unit 1
- 469 S Park Ave
- 1 Reeders Village Dr
- 481 S Park Ave
- 290 S Harrison Ave
- 316 S Park Ave
- 571 W Main St
- 62 S Last Chance Gulch Unit 5
- 106 & 110 Broadway St
- 20 N Howie St
- 21 N Last Chance Gulch Unit 6J
- 21 N Last Chance Gulch Unit 7G & 7H
- 21 N Last Chance Gulch Unit 7B
- 21 N Last Chance Gulch Unit 4H
- 21 N Last Chance Gulch Unit 4J
- 521 Clarke St
- 14 and 14 1/2 S Rodney St
- 202 Blake St
- 206 7th Ave
- 533 5th Ave
- 21 N Last Chance Gulch Unit 4b
- 408 E 6th Ave Unit 408 East 6th Avenue
- 440 N Park Ave Unit 201
- 938 N Park Ave
- 1108 Cannon St Unit 3
- 1511 Knight St
- 1424 E Lyndale Ave
- 1430 E Lyndale Ave
- 1215 Walnut St
- 1319 Walnut St
- 624 S California St
- 2701 Dodge Ave
- 2731 Dodge Ave
- 225 Northgate Loop Unit 225
- 2845 N Sanders St
- 906 Expedition Trail
- 3717 Zircon Way
- 1930 Tiger Ave
- 410 Grizz Ave
- 4447 Cougar Dr







