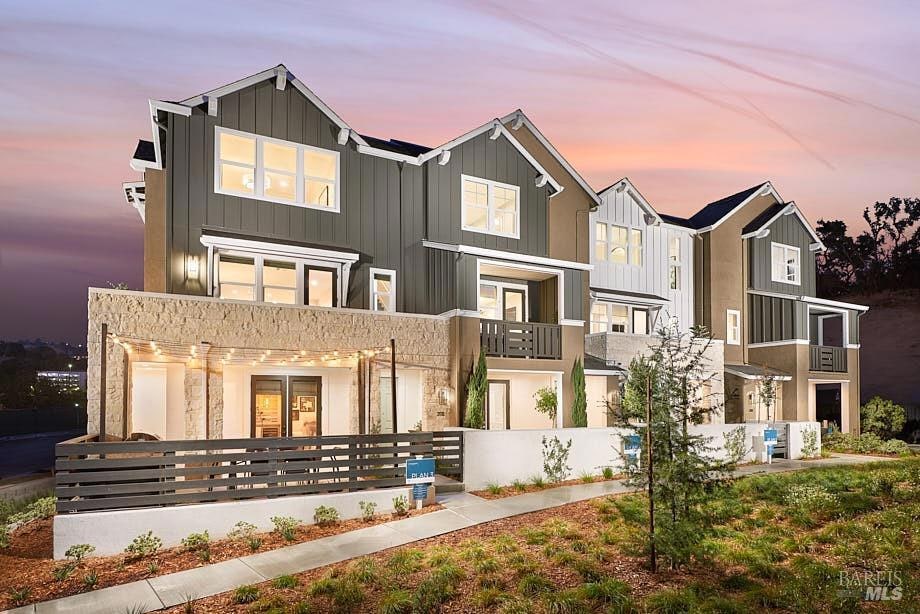442 Semillon Ln Santa Rosa, CA 95403
Fountaingrove NeighborhoodEstimated payment $5,198/month
Highlights
- Home Under Construction
- Farmhouse Style Home
- Community Pool
- Santa Rosa High School Rated A-
- End Unit
- 2 Car Direct Access Garage
About This Home
Lot 7 - Quick move-in! Located in the prestigious Fountaingrove neighborhood. This home features a convenient entry level den which is perfect for your home office or gym, a spacious kitchen island, private deck on the second floor and direct access two car garage. Designer selected features include Bosch Pro kitchen appliances package, Anew Gray cabinets, recessed LED lighting, solar panel system, and more! Please check in at the Sales Office at 208 Cupola Circle to tour the model homes. Thank you!
Listing Agent
City Ventures Construction, In License #01163355 Listed on: 02/13/2025
Property Details
Home Type
- Condominium
HOA Fees
- $224 Monthly HOA Fees
Parking
- 2 Car Direct Access Garage
- Garage Door Opener
Home Design
- Home Under Construction
- Farmhouse Style Home
- Slab Foundation
- Frame Construction
- Wood Siding
- Stucco
Interior Spaces
- 1,884 Sq Ft Home
- 3-Story Property
- Living Room
- Dining Room
Kitchen
- Electric Cooktop
- Microwave
- Dishwasher
- Kitchen Island
Bedrooms and Bathrooms
- 3 Bedrooms
- Primary Bedroom Upstairs
- Walk-In Closet
- Bathroom on Main Level
Laundry
- Laundry in unit
- Washer and Dryer Hookup
Utilities
- Central Air
- Heating Available
- Underground Utilities
Additional Features
- Solar owned by seller
- End Unit
Listing and Financial Details
- Assessor Parcel Number 173-860-007-000
Community Details
Overview
- Association fees include insurance on structure, ground maintenance, management, pool, recreation facility
- 237 Units
- Round Barn Community Corporation Association, Phone Number (707) 657-3353
- Built by City Ventures
Amenities
- Community Barbecue Grill
Recreation
- Community Playground
- Community Pool
- Community Spa
- Park
Map
Home Values in the Area
Average Home Value in this Area
Property History
| Date | Event | Price | Change | Sq Ft Price |
|---|---|---|---|---|
| 05/01/2025 05/01/25 | Price Changed | $791,990 | +0.3% | $420 / Sq Ft |
| 04/24/2025 04/24/25 | Pending | -- | -- | -- |
| 04/18/2025 04/18/25 | Price Changed | $789,990 | -0.3% | $419 / Sq Ft |
| 02/13/2025 02/13/25 | For Sale | $791,990 | -- | $420 / Sq Ft |
Source: Bay Area Real Estate Information Services (BAREIS)
MLS Number: 325012214
- 635 Semillon Ln
- 607 Semillon Ln
- 623 Semillon Ln
- 619 Semillon Ln
- 659 Semillon Ln
- 641 Semillon Ln
- 451 Semillon Ln
- 437 Semillon Ln
- Plan 2 at Round Barn
- Plan 3 at Round Barn
- Plan 1 at Round Barn
- 235 Gambrel Cir
- 2003 Stonefield Ln
- 2008 Stonefield Ln
- 3393 Lake Park Ct
- 2111 Stonefield Ln Unit 12
- 3428 Lake Park Ct
- 1930 Viewpointe Cir
- 1911 Fountainview Cir
- 1966 Viewpointe Cir

