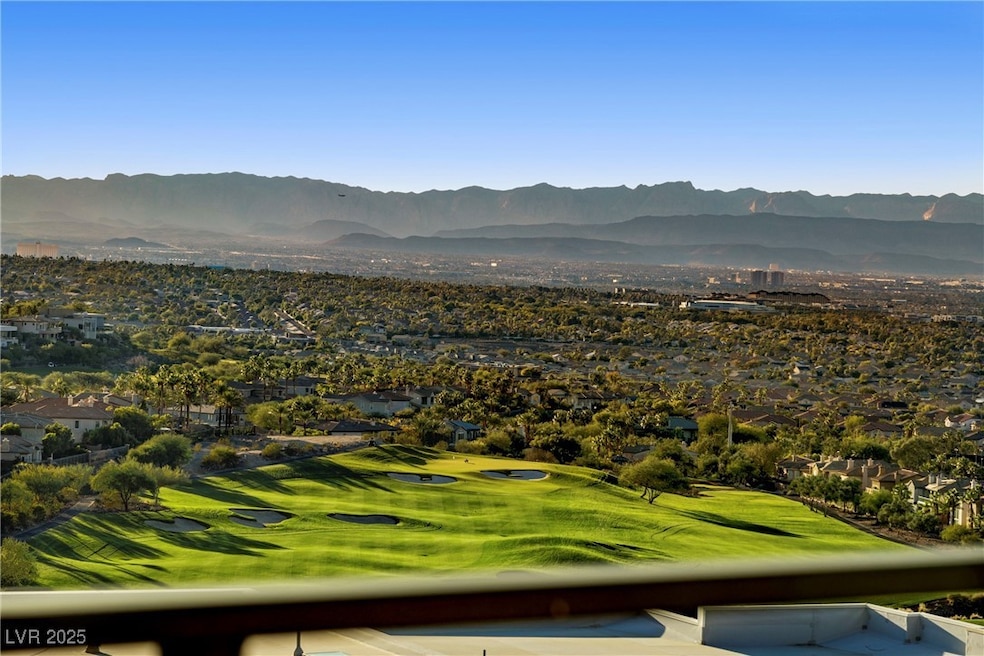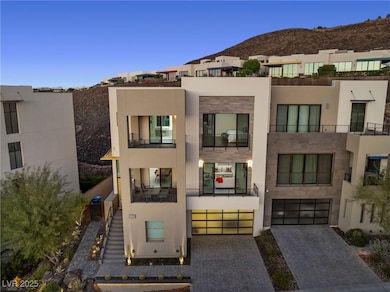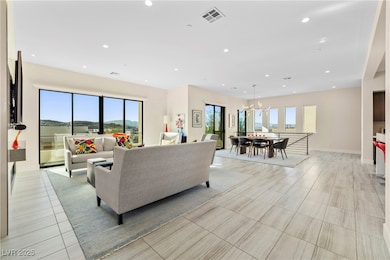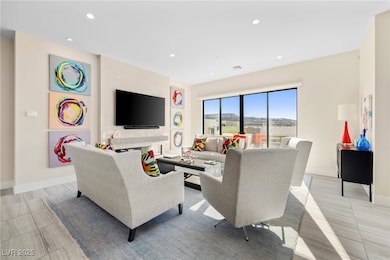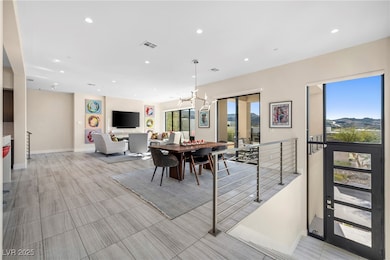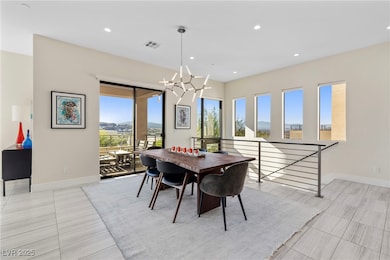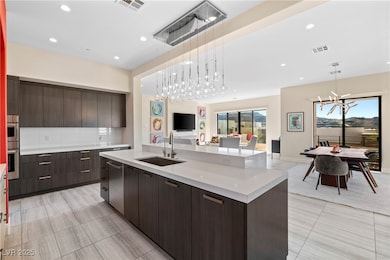442 Serenity Point Dr Henderson, NV 89012
MacDonald Highlands NeighborhoodEstimated payment $11,785/month
Highlights
- Country Club
- Gated Community
- Main Floor Bedroom
- Bob Miller Middle School Rated 9+
- Golf Course View
- Great Room
About This Home
Absolutely stunning modern luxury home in prestigious MacDonald Highlands with panoramic views of DragonRidge Golf Course, the Strip & surrounding mountains. Features 3 bedrooms, 4 baths, loft, office area & coffee bar. The massive primary suite offers a private balcony, spa-like bath with walk-in shower, standalone tub & custom walk-in closet. Sleek modern design with soaring ceilings, walls of glass, motorized shades, tile & luxurious wood plank floors. Gourmet kitchen with quartz counters, stainless appliances, walk-in pantry & custom cabinetry. Each bedroom has its own bath. 3 balconies total, linear fireplace, private backyard, water softener & RO system included. Perfect for a lock-and-leave luxury retreat or year-round living!
Listing Agent
RE/MAX Advantage Brokerage Phone: (702) 460-2712 License #S.0077169 Listed on: 10/20/2025

Townhouse Details
Home Type
- Townhome
Est. Annual Taxes
- $11,592
Year Built
- Built in 2019
Lot Details
- 3,485 Sq Ft Lot
- West Facing Home
- Wrought Iron Fence
- Back Yard Fenced
- Block Wall Fence
- Drip System Landscaping
- Artificial Turf
HOA Fees
- $330 Monthly HOA Fees
Parking
- 3 Car Attached Garage
- Inside Entrance
- Tandem Parking
- Epoxy
Property Views
- Golf Course
- Las Vegas Strip
- Mountain
Home Design
- Flat Roof Shape
- Frame Construction
- Stucco
Interior Spaces
- 3,340 Sq Ft Home
- 3-Story Property
- Furnished or left unfurnished upon request
- Ceiling Fan
- Gas Fireplace
- Double Pane Windows
- Tinted Windows
- Blinds
- Great Room
- Security System Leased
Kitchen
- Built-In Gas Oven
- Gas Cooktop
- Microwave
- Dishwasher
- Disposal
Flooring
- Carpet
- Porcelain Tile
Bedrooms and Bathrooms
- 3 Bedrooms
- Main Floor Bedroom
Laundry
- Laundry Room
- Dryer
- Washer
- Sink Near Laundry
- Laundry Cabinets
Eco-Friendly Details
- Energy-Efficient Windows with Low Emissivity
- Energy-Efficient HVAC
- Sprinkler System
Outdoor Features
- Balcony
- Outdoor Grill
Schools
- Brown Elementary School
- Miller Bob Middle School
- Foothill High School
Utilities
- Two cooling system units
- High Efficiency Air Conditioning
- Central Heating and Cooling System
- Multiple Heating Units
- High Efficiency Heating System
- Heating System Uses Gas
- Programmable Thermostat
- Underground Utilities
- Water Purifier
- Water Softener is Owned
Community Details
Overview
- Association fees include ground maintenance
- Macdonald Highlands Association, Phone Number (702) 933-7764
- Macdonald Foothills Pa 18A Phase 1 Amd Subdivision
- The community has rules related to covenants, conditions, and restrictions
Recreation
- Country Club
- Community Playground
- Dog Park
Security
- Security Guard
- Gated Community
- Fire Sprinkler System
Map
Home Values in the Area
Average Home Value in this Area
Tax History
| Year | Tax Paid | Tax Assessment Tax Assessment Total Assessment is a certain percentage of the fair market value that is determined by local assessors to be the total taxable value of land and additions on the property. | Land | Improvement |
|---|---|---|---|---|
| 2025 | $11,592 | $503,340 | $159,250 | $344,090 |
| 2024 | $11,255 | $503,340 | $159,250 | $344,090 |
| 2023 | $11,255 | $486,609 | $175,000 | $311,609 |
| 2022 | $10,927 | $469,259 | $175,000 | $294,259 |
| 2021 | $10,609 | $400,550 | $157,500 | $243,050 |
| 2020 | $9,848 | $403,462 | $153,125 | $250,337 |
| 2019 | $2,073 | $153,528 | $153,125 | $403 |
| 2018 | $1,979 | $0 | $0 | $0 |
Property History
| Date | Event | Price | List to Sale | Price per Sq Ft | Prior Sale |
|---|---|---|---|---|---|
| 10/20/2025 10/20/25 | For Sale | $1,999,900 | +11.4% | $599 / Sq Ft | |
| 02/24/2022 02/24/22 | Sold | $1,795,000 | 0.0% | $537 / Sq Ft | View Prior Sale |
| 01/30/2022 01/30/22 | For Sale | $1,795,000 | -- | $537 / Sq Ft |
Purchase History
| Date | Type | Sale Price | Title Company |
|---|---|---|---|
| Bargain Sale Deed | $1,795,000 | Wfg National Title | |
| Bargain Sale Deed | $1,107,763 | First American Title |
Mortgage History
| Date | Status | Loan Amount | Loan Type |
|---|---|---|---|
| Previous Owner | $720,045 | New Conventional |
Source: Las Vegas REALTORS®
MLS Number: 2728175
APN: 178-27-123-029
- 455 Tranquil Peak Ct
- 426 Tranquil Peak Ct
- 584 Saint Croix St
- 507 Serenity Point Dr
- 422 Stone Lair Ct
- 375 Tranquil Peak Ct
- 0 Westridge Unit 2713493
- 1160 Alpine Ledge Dr
- 555 Grand Rim Dr
- 0 Westridge Unit 2697000
- 0 Westridge Unit 2692267
- 467 Rock Peak
- 357 Via Sorrento
- 35 Rockstream Dr
- 555 Magma Peak Dr
- 0 Westridge Unit 2125322
- 527 Serenity Point Dr
- 414 Net Zero Dr
- 409 Net Zero
- 431 Net Zero Dr
- 446 Tranquil Peak Ct
- 1229 Starview Peak Ct
- 634 Saint Croix St
- 1364 Tranquil Skies Ave
- 216 Lynbrook St
- 1380 Haven Green Ct
- 210 Lynbrook St
- 1423 Foothills Village Dr
- 195 Vander Ridge St
- 1297 Ventura Cliffs Ave
- 278 Grand Olympia Dr Unit 1
- 1349 W Horizon Ridge Pkwy
- 1038 Delbrook Ave
- 1290 W Horizon Ridge Pkwy
- 309 Mandarin Hill Ln
- 160 Cielo Abierto Way
- 225 S Stephanie St
- 316 Sidewheeler St
- 214 Abbey Hill St
- 285 Mandarin Hill Ln
