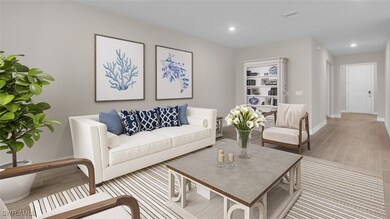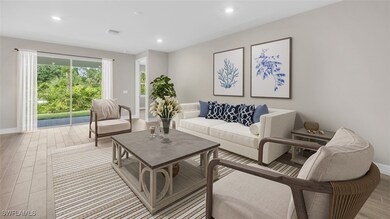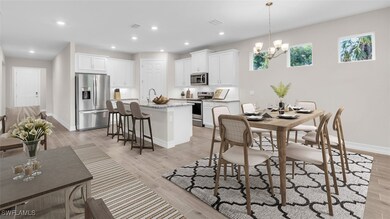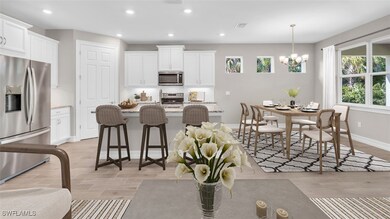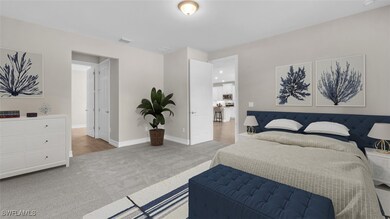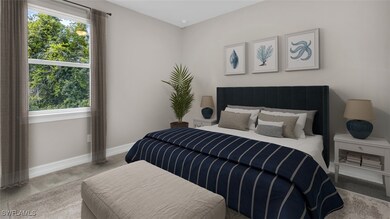
442 Spring Hill Lake Loop Cape Coral, FL 33993
Mariner NeighborhoodEstimated payment $2,437/month
Highlights
- Lake Front
- Fitness Center
- Great Room
- Cape Elementary School Rated A-
- Gated Community
- Community Pool
About This Home
Under construction - Brand New in Cape Coral's newest gated community! This Delray floor plan is a beautiful single level home with 4 bedroom and 2 Bathrooms with an EXPANSIVE view of the lake! Beautifully upgraded with 42-inch cabinets, Granite countertops throughout, Stainless appliances, 8ft interior and exterior doors with upgraded Base and Casings. Stonewater is located in NW Cape Coral. This Gated community features full amenities which include a community pool, Fitness center, tot lot, tennis and pickleball courts. Virtually staged interior images*
Home Details
Home Type
- Single Family
Est. Annual Taxes
- $2,795
Year Built
- Built in 2025 | Under Construction
Lot Details
- 6,534 Sq Ft Lot
- Lot Dimensions are 50 x 135 x 50 x 135
- Lake Front
- East Facing Home
- Sprinkler System
HOA Fees
- $236 Monthly HOA Fees
Parking
- 2 Car Attached Garage
- Garage Door Opener
Home Design
- Shingle Roof
- Stucco
Interior Spaces
- 2,034 Sq Ft Home
- 1-Story Property
- Shutters
- Single Hung Windows
- Great Room
- Lake Views
- Washer and Dryer Hookup
Kitchen
- Breakfast Bar
- Range
- Microwave
- Ice Maker
- Dishwasher
- Kitchen Island
- Disposal
Flooring
- Carpet
- Tile
Bedrooms and Bathrooms
- 4 Bedrooms
- 2 Full Bathrooms
- Dual Sinks
Home Security
- Security Gate
- Impact Glass
- Fire and Smoke Detector
Schools
- School Choice Middle School
- School Choice High School
Utilities
- Central Heating and Cooling System
- Underground Utilities
- Sewer Assessments
- High Speed Internet
- Cable TV Available
Listing and Financial Details
- Home warranty included in the sale of the property
- Tax Lot 76
- Assessor Parcel Number 10-44-23-C1-01000.0760
Community Details
Overview
- Association fees include ground maintenance, pest control, street lights
- Association Phone (239) 939-2999
- Stonewater Subdivision
Recreation
- Tennis Courts
- Pickleball Courts
- Community Playground
- Fitness Center
- Community Pool
Security
- Gated Community
Map
Home Values in the Area
Average Home Value in this Area
Tax History
| Year | Tax Paid | Tax Assessment Tax Assessment Total Assessment is a certain percentage of the fair market value that is determined by local assessors to be the total taxable value of land and additions on the property. | Land | Improvement |
|---|---|---|---|---|
| 2024 | $2,471 | $22,627 | -- | -- |
| 2023 | $2,471 | $20,570 | $0 | $0 |
| 2022 | $2,371 | $18,700 | $0 | $0 |
| 2021 | $586 | $17,000 | $17,000 | $0 |
Property History
| Date | Event | Price | Change | Sq Ft Price |
|---|---|---|---|---|
| 07/14/2025 07/14/25 | Pending | -- | -- | -- |
| 04/02/2025 04/02/25 | Price Changed | $354,999 | -1.4% | $175 / Sq Ft |
| 04/01/2025 04/01/25 | Price Changed | $359,999 | -1.4% | $177 / Sq Ft |
| 03/25/2025 03/25/25 | Price Changed | $364,999 | -3.9% | $179 / Sq Ft |
| 03/19/2025 03/19/25 | Price Changed | $379,999 | -0.8% | $187 / Sq Ft |
| 02/25/2025 02/25/25 | Price Changed | $382,999 | -0.5% | $188 / Sq Ft |
| 02/19/2025 02/19/25 | Price Changed | $384,999 | -1.1% | $189 / Sq Ft |
| 01/09/2025 01/09/25 | For Sale | $389,185 | -- | $191 / Sq Ft |
Similar Homes in Cape Coral, FL
Source: Florida Gulf Coast Multiple Listing Service
MLS Number: 225003154
APN: 10-44-23-C1-01000.0760
- 434 Spring Hill Lake Loop
- 442 Spring Hill Lake Loop
- 427 Spring Hill Lake Loop
- 423 Spring Hill Lake Loop
- 443 Spring Hill Lake Loop
- 447 Spring Hill Lake Loop
- 454 Spring Hill Lake Loop
- 451 Spring Hill Lake Loop
- 458 Spring Hill Lake Loop
- 455 Spring Hill Lake Loop
- 462 Spring Hill Lake Loop
- 466 Spring Hill Lake Loop
- 470 Spring Hill Lake Loop
- 366 Spring Hill Lake Loop
- 471 Spring Hill Lake Loop
- 474 Spring Hill Lake Loop

