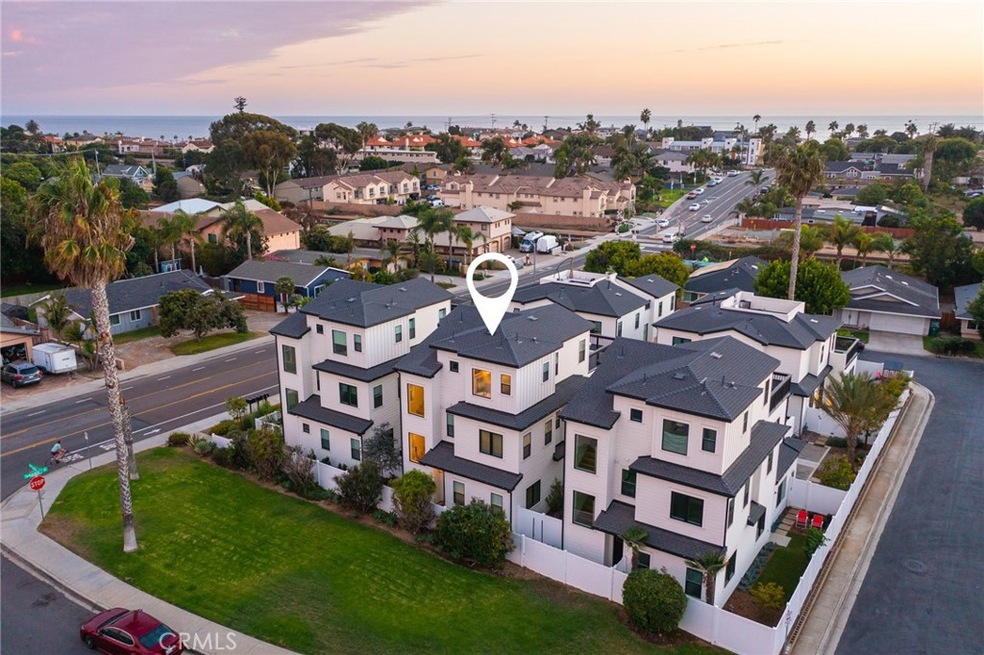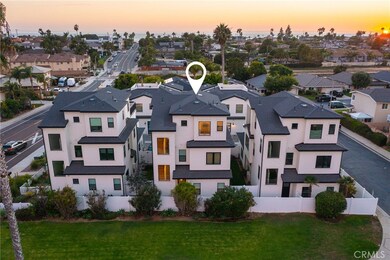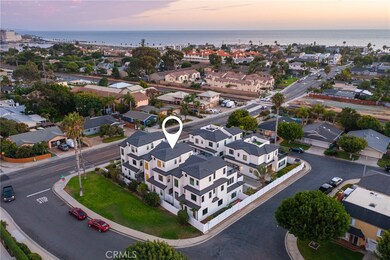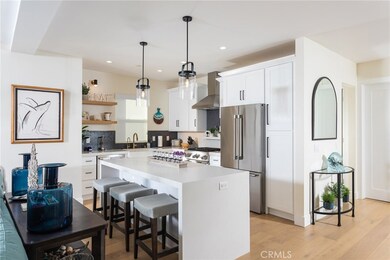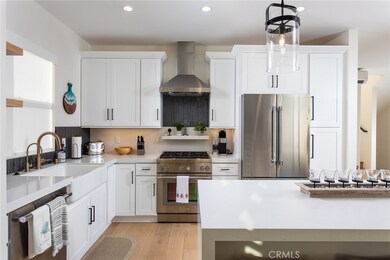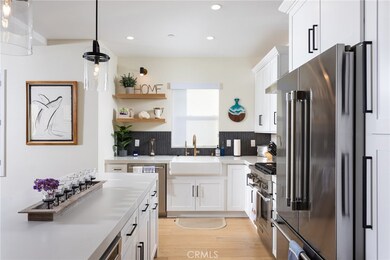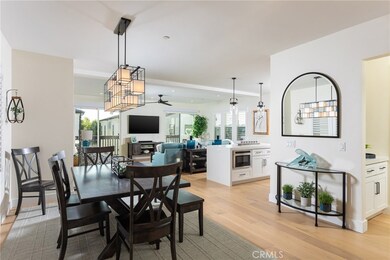
442 Tamarack Ave Carlsbad, CA 92008
Estimated Value: $1,846,000 - $2,268,787
Highlights
- Ocean View
- Primary Bedroom Suite
- Open Floorplan
- Carlsbad High School Rated A
- Ocean Side of Highway 1
- Cape Cod Architecture
About This Home
As of November 2021This stunning beach house, located only a few blocks from world class beaches and crashing waves of the blue Pacific was recently constructed in 2020 and looks like a brand new designers home. This meticulously maintained, detached entertaining home was infrequently used as a second home by the current owners and offers the highest quality upgrades, materials, craftsmanship and “walk-to-beach and town” location near fine restaurants and shopping in Carlsbad Village. Features include wide plank Hickory hardwood floors, custom window coverings, abundant natural light, LED lighting, zone climate controls and custom tile/stonework throughout. The entry level features 2 large secondary bedrooms that share a full bathroom and attached garage access. The second level is the main living/entertaining area with a gourmet kitchen featuring center island/breakfast bar, quartz countertops, custom backsplash and cabinets, high end stainless appliances from Bosch and Thermador. The Chef’s kitchen opens to a spacious Great Room with private view deck, living room and dining areas. The main living level also offers a laundry room, secondary bedroom and full bathroom. Ascend the stairs to the oversized and elegant 3rd floor master suite with massive entertaining deck featuring panoramic views (peek ocean view) and spa-like opulent master bath with soaking tub, dual sinks, and walk-in closet with built-ins. This unique enclave of 5 newly constructed homes offers timeless coastal architecture, a stone motor court for easy garage access, guest parking, epoxy garage floor, storage cabinets and low maintenance landscape. Truly the ultimate and relaxing “lock and leave” escape within minutes of all the beach city amenities, character and charm. Most of the furnishings are available separately for those desiring a turn-key option to experience the finest luxury coastal living and lifestyle
Property Details
Home Type
- Condominium
Est. Annual Taxes
- $19,401
Year Built
- Built in 2020
Lot Details
- No Common Walls
- Southwest Facing Home
- Vinyl Fence
- Fence is in excellent condition
- Landscaped
- Sprinkler System
HOA Fees
- $380 Monthly HOA Fees
Parking
- 2 Car Direct Access Garage
- Parking Storage or Cabinetry
- Parking Available
- Rear-Facing Garage
- Single Garage Door
- No Driveway
Property Views
- Ocean
- Peek-A-Boo
- Neighborhood
Home Design
- Cape Cod Architecture
- Craftsman Architecture
- Turnkey
- Planned Development
- Slab Foundation
- Composition Roof
- Wood Siding
- HardiePlank Type
Interior Spaces
- 2,385 Sq Ft Home
- 3-Story Property
- Open Floorplan
- Wired For Sound
- High Ceiling
- Ceiling Fan
- Recessed Lighting
- Double Pane Windows
- ENERGY STAR Qualified Windows
- Custom Window Coverings
- Sliding Doors
- Formal Entry
- Great Room
- Family Room Off Kitchen
- Living Room with Attached Deck
- Combination Dining and Living Room
- Storage
- Home Security System
Kitchen
- Open to Family Room
- Breakfast Bar
- Convection Oven
- Six Burner Stove
- Gas Cooktop
- Free-Standing Range
- Range Hood
- Recirculated Exhaust Fan
- Microwave
- Ice Maker
- Water Line To Refrigerator
- Dishwasher
- ENERGY STAR Qualified Appliances
- Kitchen Island
- Quartz Countertops
- Pots and Pans Drawers
- Built-In Trash or Recycling Cabinet
- Self-Closing Drawers and Cabinet Doors
- Disposal
Flooring
- Wood
- Tile
Bedrooms and Bathrooms
- 4 Bedrooms | 2 Main Level Bedrooms
- Primary Bedroom Suite
- Walk-In Closet
- Upgraded Bathroom
- Maid or Guest Quarters
- 3 Full Bathrooms
- Quartz Bathroom Countertops
- Dual Vanity Sinks in Primary Bathroom
- Soaking Tub
- Bathtub with Shower
- Separate Shower
- Exhaust Fan In Bathroom
Laundry
- Laundry Room
- Gas And Electric Dryer Hookup
Outdoor Features
- Ocean Side of Highway 1
- Balcony
- Patio
- Terrace
- Rain Gutters
Utilities
- Ductless Heating Or Cooling System
- High Efficiency Air Conditioning
- Zoned Heating and Cooling
- High Efficiency Heating System
- Natural Gas Connected
- Tankless Water Heater
- Phone Available
- Cable TV Available
Listing and Financial Details
- Tax Lot 13
- Tax Tract Number 9293
- Assessor Parcel Number 2042804602
Community Details
Overview
- 5 Units
- Tamarack Beach Homes Association, Phone Number (619) 578-2916
- Tamarck Beach HOA
- Carlsbad West Subdivision
- Maintained Community
Recreation
- Bike Trail
Security
- Carbon Monoxide Detectors
- Fire and Smoke Detector
- Fire Sprinkler System
Ownership History
Purchase Details
Home Financials for this Owner
Home Financials are based on the most recent Mortgage that was taken out on this home.Similar Homes in Carlsbad, CA
Home Values in the Area
Average Home Value in this Area
Purchase History
| Date | Buyer | Sale Price | Title Company |
|---|---|---|---|
| Swikard Eric D | $1,750,000 | First Amer Ttl Co Res Div |
Mortgage History
| Date | Status | Borrower | Loan Amount |
|---|---|---|---|
| Open | Swikard Eric D | $850,000 |
Property History
| Date | Event | Price | Change | Sq Ft Price |
|---|---|---|---|---|
| 11/15/2021 11/15/21 | Sold | $1,750,000 | +6.1% | $734 / Sq Ft |
| 09/29/2021 09/29/21 | Pending | -- | -- | -- |
| 09/29/2021 09/29/21 | For Sale | $1,650,000 | -5.7% | $692 / Sq Ft |
| 09/29/2021 09/29/21 | Off Market | $1,750,000 | -- | -- |
| 09/22/2021 09/22/21 | For Sale | $1,650,000 | +10.0% | $692 / Sq Ft |
| 08/28/2020 08/28/20 | Sold | $1,500,000 | -3.2% | $629 / Sq Ft |
| 07/30/2020 07/30/20 | Pending | -- | -- | -- |
| 07/07/2020 07/07/20 | For Sale | $1,550,000 | -- | $650 / Sq Ft |
Tax History Compared to Growth
Tax History
| Year | Tax Paid | Tax Assessment Tax Assessment Total Assessment is a certain percentage of the fair market value that is determined by local assessors to be the total taxable value of land and additions on the property. | Land | Improvement |
|---|---|---|---|---|
| 2024 | $19,401 | $1,820,700 | $1,248,480 | $572,220 |
| 2023 | $19,304 | $1,785,000 | $1,224,000 | $561,000 |
| 2022 | $18,983 | $1,750,000 | $1,200,000 | $550,000 |
| 2021 | $16,500 | $1,500,000 | $1,000,000 | $500,000 |
Agents Affiliated with this Home
-
Dean Lueck

Seller's Agent in 2021
Dean Lueck
Compass
(949) 275-1801
1 in this area
145 Total Sales
-
Tommy Crudo

Seller's Agent in 2020
Tommy Crudo
Compass
(858) 583-2018
6 in this area
55 Total Sales
-
I
Buyer's Agent in 2020
Irene Bianco
Intero Real Estate Services
Map
Source: California Regional Multiple Listing Service (CRMLS)
MLS Number: OC21208556
APN: 204-280-46-02
- 370 Tamarack Ave
- 450 Anchor Way
- 3925 Linmar Ln
- 460 Chinquapin Ave
- 251 Redwood Ave
- 301-7 Juniper Ave
- 3960 Garfield St
- 4009 Canario St Unit H
- 253 Chinquapin Ave Unit 1
- 4016 Aguila St Unit I
- 4007 Canario St Unit D
- 4007 Canario St Unit E
- 3980 Garfield St
- 3676 Jefferson St
- 238 Date Ave
- 4015 Canario St Unit D
- 3575 Madison St
- 4011 Layang Cir Unit E
- 3592 Garfield St
- 3570 Garfield St
- 442 Tamarack Ave
- 438 Tamarack Ave
- 446 Tamarack Ave
- 434 Tamarack Ave
- 430 Tamarack Ave
- 3880 Hibiscus Cir
- 3865 Hibiscus Cir
- 3860 Nautical Dr
- 3850 Nautical Dr
- 447 Tamarack Ave
- 437 Tamarack Ave
- 3850 Hibiscus Cir Unit 2
- 3855 Hibiscus Cir
- 431 Tamarack Ave
- 3895 Nautical Dr
- 3875 Nautical Dr
- 3840 Hibiscus Cir Unit 43
- 511 Tamarack Ave
- 3885 Nautical Dr
- 3835 Nautical Dr
