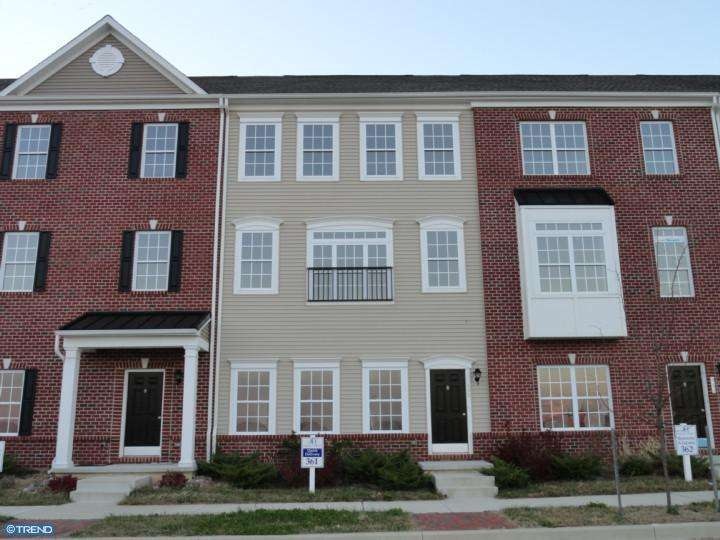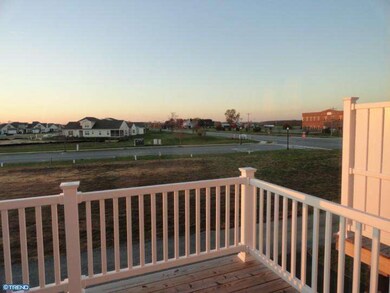
442 Toftrees Dr Middletown, DE 19709
Highlights
- Colonial Architecture
- No HOA
- 2 Car Attached Garage
- Appoquinimink High School Rated A
- Butlers Pantry
- Eat-In Kitchen
About This Home
As of May 2013Wonderful 3 story townhome with a two car garage. On the 1st floor the office has been framed out and the powder room roughed in. The second floor can either be used as a dining and living room or one large great room. The kitchen has a breakfast area. There's a slider to the rear deck for grilling. Upgraded appliances included the gas stove. Kitchen island with an overhang for stools. Great location, close to everything. Special financing available. Be the first to live in this fantastic home.
Last Agent to Sell the Property
EXP Realty, LLC License #RS-0019237 Listed on: 11/17/2012

Townhouse Details
Home Type
- Townhome
Est. Annual Taxes
- $1,681
Year Built
- Built in 2010
Lot Details
- 4,356 Sq Ft Lot
- Property is in good condition
Parking
- 2 Car Attached Garage
- 2 Open Parking Spaces
Home Design
- Colonial Architecture
- Vinyl Siding
Interior Spaces
- 1,975 Sq Ft Home
- Property has 2 Levels
- Ceiling Fan
- Living Room
- Dining Room
- Laundry on upper level
Kitchen
- Eat-In Kitchen
- Butlers Pantry
- Self-Cleaning Oven
- Dishwasher
- Kitchen Island
Flooring
- Wall to Wall Carpet
- Vinyl
Bedrooms and Bathrooms
- 3 Bedrooms
- En-Suite Primary Bedroom
- En-Suite Bathroom
- 2.5 Bathrooms
Utilities
- Forced Air Heating and Cooling System
- Heating System Uses Gas
- Natural Gas Water Heater
Community Details
- No Home Owners Association
- Built by ANDERSON
- Addison
Listing and Financial Details
- Tax Lot 361
Ownership History
Purchase Details
Purchase Details
Home Financials for this Owner
Home Financials are based on the most recent Mortgage that was taken out on this home.Purchase Details
Home Financials for this Owner
Home Financials are based on the most recent Mortgage that was taken out on this home.Purchase Details
Home Financials for this Owner
Home Financials are based on the most recent Mortgage that was taken out on this home.Similar Home in Middletown, DE
Home Values in the Area
Average Home Value in this Area
Purchase History
| Date | Type | Sale Price | Title Company |
|---|---|---|---|
| Deed | -- | None Available | |
| Deed | $190,000 | None Available | |
| Deed | $1,700,000 | None Available | |
| Deed | $4,507,200 | None Available | |
| Deed | -- | None Available |
Mortgage History
| Date | Status | Loan Amount | Loan Type |
|---|---|---|---|
| Previous Owner | $142,500 | Adjustable Rate Mortgage/ARM | |
| Previous Owner | $42,750 | Future Advance Clause Open End Mortgage | |
| Previous Owner | $997,500 | Construction | |
| Previous Owner | $6,850,000 | Construction | |
| Previous Owner | $5,320,000 | Construction |
Property History
| Date | Event | Price | Change | Sq Ft Price |
|---|---|---|---|---|
| 08/01/2013 08/01/13 | Rented | $1,500 | 0.0% | -- |
| 07/23/2013 07/23/13 | Under Contract | -- | -- | -- |
| 07/10/2013 07/10/13 | For Rent | $1,500 | 0.0% | -- |
| 05/17/2013 05/17/13 | Sold | $190,000 | -4.5% | $96 / Sq Ft |
| 03/15/2013 03/15/13 | Pending | -- | -- | -- |
| 11/26/2012 11/26/12 | Price Changed | $199,000 | -5.7% | $101 / Sq Ft |
| 11/17/2012 11/17/12 | For Sale | $211,000 | -- | $107 / Sq Ft |
Tax History Compared to Growth
Tax History
| Year | Tax Paid | Tax Assessment Tax Assessment Total Assessment is a certain percentage of the fair market value that is determined by local assessors to be the total taxable value of land and additions on the property. | Land | Improvement |
|---|---|---|---|---|
| 2024 | $2,619 | $71,100 | $3,200 | $67,900 |
| 2023 | $213 | $71,100 | $3,200 | $67,900 |
| 2022 | $2,186 | $71,100 | $3,200 | $67,900 |
| 2021 | $2,138 | $71,100 | $3,200 | $67,900 |
| 2020 | $2,113 | $71,100 | $3,200 | $67,900 |
| 2019 | $2,171 | $71,100 | $3,200 | $67,900 |
| 2018 | $1,874 | $71,100 | $3,200 | $67,900 |
| 2017 | $213 | $71,100 | $3,200 | $67,900 |
| 2016 | $1,834 | $71,100 | $3,200 | $67,900 |
| 2015 | $1,781 | $71,100 | $3,200 | $67,900 |
| 2014 | $1,777 | $71,100 | $3,200 | $67,900 |
Agents Affiliated with this Home
-

Seller's Agent in 2013
Kevin Hensley
RE/MAX
(302) 218-0130
14 in this area
82 Total Sales
-

Seller's Agent in 2013
Elizabeth Page-Kramer
EXP Realty, LLC
(302) 354-6077
10 in this area
228 Total Sales
-

Buyer's Agent in 2013
Frances Colombo
Patterson Schwartz
(302) 285-5100
6 Total Sales
Map
Source: Bright MLS
MLS Number: 1004165094
APN: 23-021.00-531
- 107 Gazebo Ln
- 307 Obelisk Ln
- 237 Trellis Ln
- 1023 Bunker Hill Rd
- 429 Sundial Ln
- 509 Aidone Dr
- 185 Vincent Cir
- 476 W Harvest Ln
- 715 Dairy Dr
- 718 Pergola Ln
- 114 Foxtail Ln
- 1167 Bunker Hill Rd
- 73 Springmill Dr
- 574 Whispering Trail
- 577 Whispering Trail
- 66 Springmill Dr
- 326 Marldale Dr
- 107 E Green St
- 51 Springmill Dr
- 48 Springmill Dr

