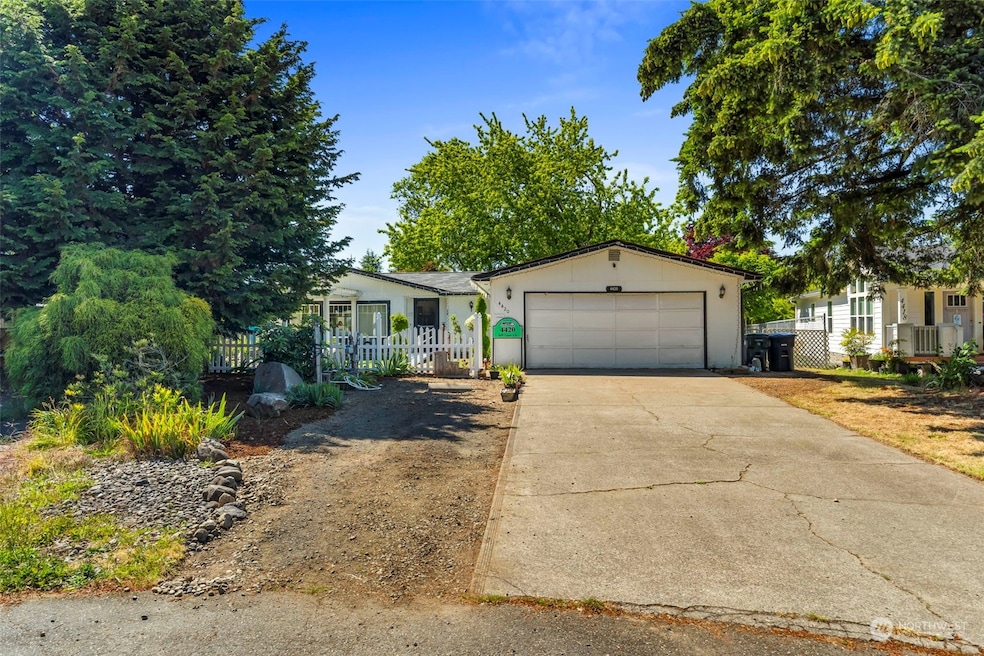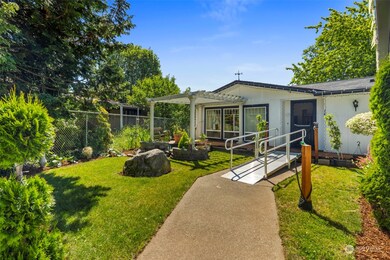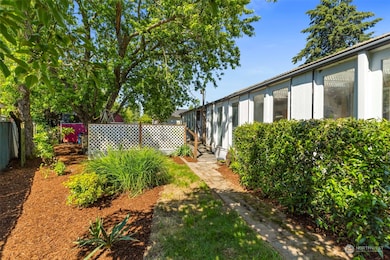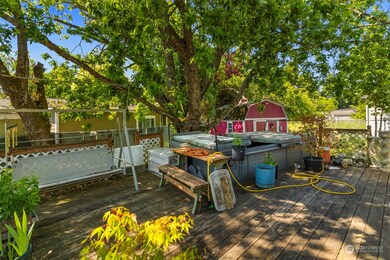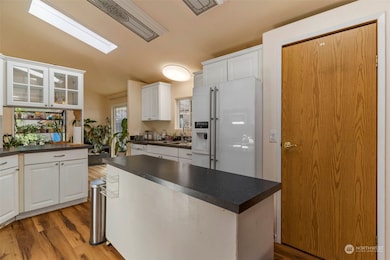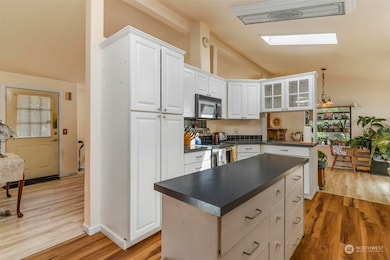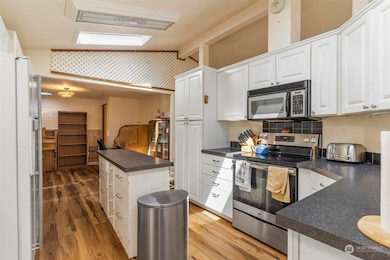
$376,000
- 3 Beds
- 2 Baths
- 1,256 Sq Ft
- 3503 Lakecrest St SE
- Olympia, WA
Charming manufactured home on spacious lot with ample parking! Offering the perfect blend of comfort and convenience. This home boasts a spacious interior with an open layout. The Kitchen is equipped with generous cabinet space and updated appliances that all stay with the home. Outside, enjoy the tranquility of your own land with plenty of room for outdoor activities. New hot water heater and
Amanda Troxler CENTURY 21 North Homes Realty
