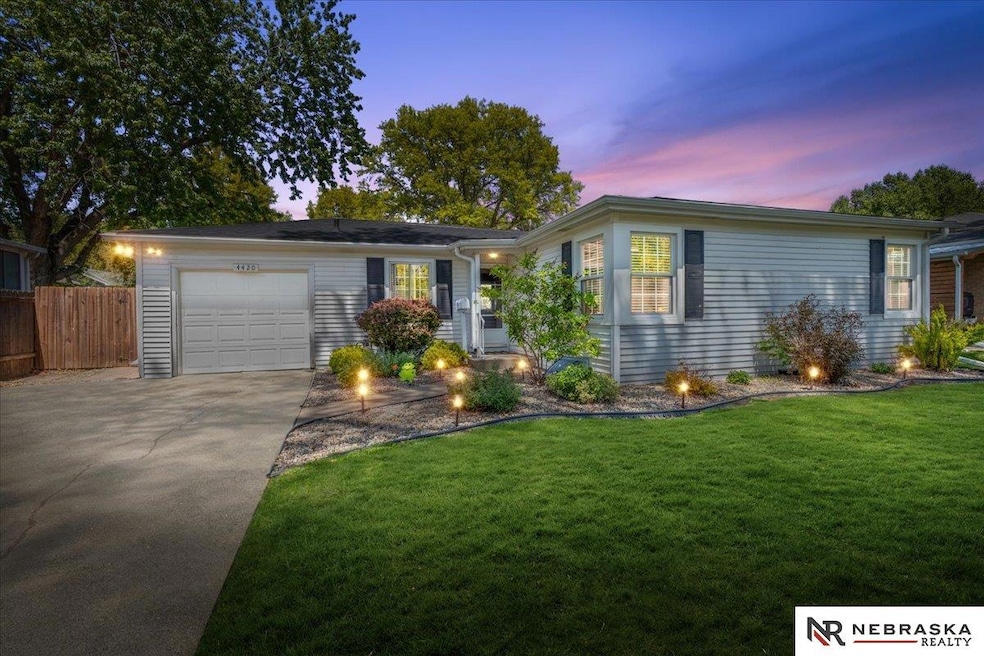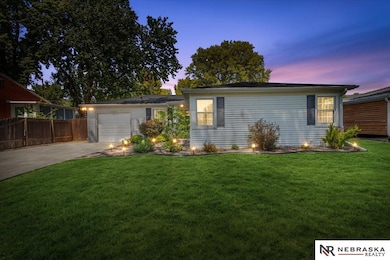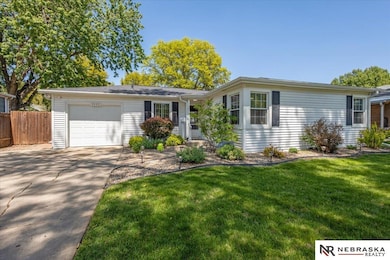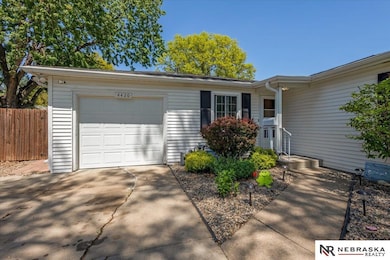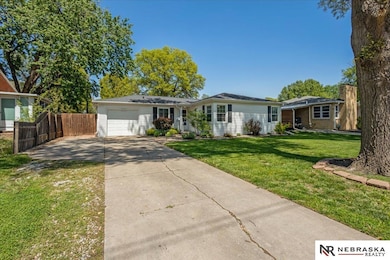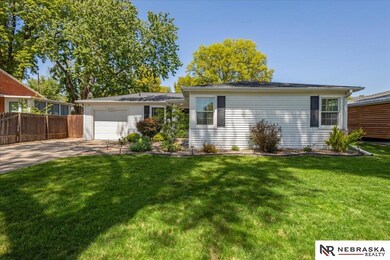
4420 A St Lincoln, NE 68510
40th & A NeighborhoodEstimated payment $1,636/month
Highlights
- Deck
- Ranch Style House
- No HOA
- Lincoln Southeast High School Rated A-
- Wood Flooring
- 4-minute walk to Sunburst Mini Park
About This Home
Welcome to this charming and beautifully maintained home, where thoughtful updates blend seamlessly with original character. Sunlight pours through large windows, brightening the spacious living areas and three inviting bedrooms, while rich hardwood floors add warmth and timeless appeal throughout. Step outside to enjoy a generously sized backyard complete with a big deck ideal for relaxing or entertaining. Lush landscaping enhances the impressive curb appeal, and a large shed provides additional space for storage or creative projects. Practical features abound, including ample parking and plentiful storage solutions, all designed to meet everyday needs without sacrificing style. Perfectly situated in a central location, this home offers convenient access to local amenities, making daily life easier and more enjoyable. Whether you're drawn to its cozy interior, functional outdoor areas, or undeniable character, this home offers a welcoming retreat you will be proud to call your own.
Last Listed By
Nebraska Realty Brokerage Phone: 702-203-5685 License #20240215 Listed on: 05/19/2025

Home Details
Home Type
- Single Family
Est. Annual Taxes
- $2,910
Year Built
- Built in 1955
Lot Details
- 8,138 Sq Ft Lot
- Lot Dimensions are 66' x 123'
- Property is Fully Fenced
- Privacy Fence
- Wood Fence
- Chain Link Fence
- Level Lot
Parking
- 1 Car Attached Garage
- Parking Pad
- Garage Door Opener
- Open Parking
Home Design
- Ranch Style House
- Traditional Architecture
- Composition Roof
- Vinyl Siding
- Concrete Perimeter Foundation
Interior Spaces
- Ceiling Fan
- Formal Dining Room
- Partially Finished Basement
- Basement Windows
Kitchen
- Oven or Range
- Microwave
- Dishwasher
- Disposal
Flooring
- Wood
- Ceramic Tile
- Luxury Vinyl Plank Tile
Bedrooms and Bathrooms
- 3 Bedrooms
- 1 Full Bathroom
Laundry
- Dryer
- Washer
Outdoor Features
- Deck
- Patio
- Shed
- Porch
Schools
- Holmes Elementary School
- Lefler Middle School
- Lincoln Southeast High School
Utilities
- Forced Air Heating and Cooling System
- Heating System Uses Gas
- Fiber Optics Available
- Phone Available
- Cable TV Available
Community Details
- No Home Owners Association
- Wesleyshire Subdivision
Listing and Financial Details
- Assessor Parcel Number 1729329006000
Map
Home Values in the Area
Average Home Value in this Area
Tax History
| Year | Tax Paid | Tax Assessment Tax Assessment Total Assessment is a certain percentage of the fair market value that is determined by local assessors to be the total taxable value of land and additions on the property. | Land | Improvement |
|---|---|---|---|---|
| 2024 | $2,910 | $208,400 | $32,000 | $176,400 |
| 2023 | $3,305 | $197,200 | $32,000 | $165,200 |
| 2022 | $2,860 | $143,500 | $28,000 | $115,500 |
| 2021 | $2,706 | $143,500 | $28,000 | $115,500 |
| 2020 | $2,528 | $132,300 | $28,000 | $104,300 |
| 2019 | $2,528 | $132,300 | $28,000 | $104,300 |
| 2018 | $2,117 | $110,300 | $28,000 | $82,300 |
| 2017 | $2,137 | $110,300 | $28,000 | $82,300 |
| 2016 | $2,093 | $107,500 | $24,500 | $83,000 |
| 2015 | $2,079 | $107,500 | $24,500 | $83,000 |
| 2014 | $1,962 | $100,900 | $24,500 | $76,400 |
| 2013 | -- | $100,900 | $24,500 | $76,400 |
Property History
| Date | Event | Price | Change | Sq Ft Price |
|---|---|---|---|---|
| 05/20/2025 05/20/25 | Pending | -- | -- | -- |
| 05/19/2025 05/19/25 | For Sale | $249,000 | +116.5% | $172 / Sq Ft |
| 04/02/2013 04/02/13 | Sold | $115,000 | -0.8% | $79 / Sq Ft |
| 03/14/2013 03/14/13 | Pending | -- | -- | -- |
| 02/03/2013 02/03/13 | For Sale | $115,900 | -- | $80 / Sq Ft |
Purchase History
| Date | Type | Sale Price | Title Company |
|---|---|---|---|
| Warranty Deed | $115,000 | None Available | |
| Corporate Deed | $110,000 | Ntc | |
| Warranty Deed | $92,000 | -- |
Mortgage History
| Date | Status | Loan Amount | Loan Type |
|---|---|---|---|
| Open | $109,250 | New Conventional | |
| Previous Owner | $107,516 | FHA |
Similar Homes in Lincoln, NE
Source: Great Plains Regional MLS
MLS Number: 22513454
APN: 17-29-329-006-000
