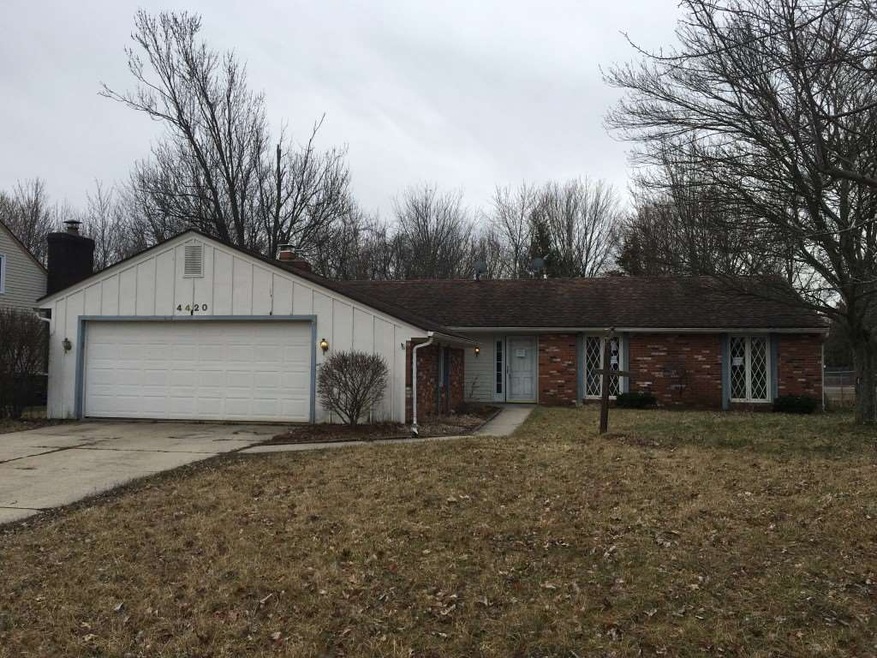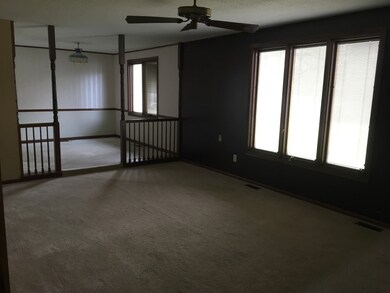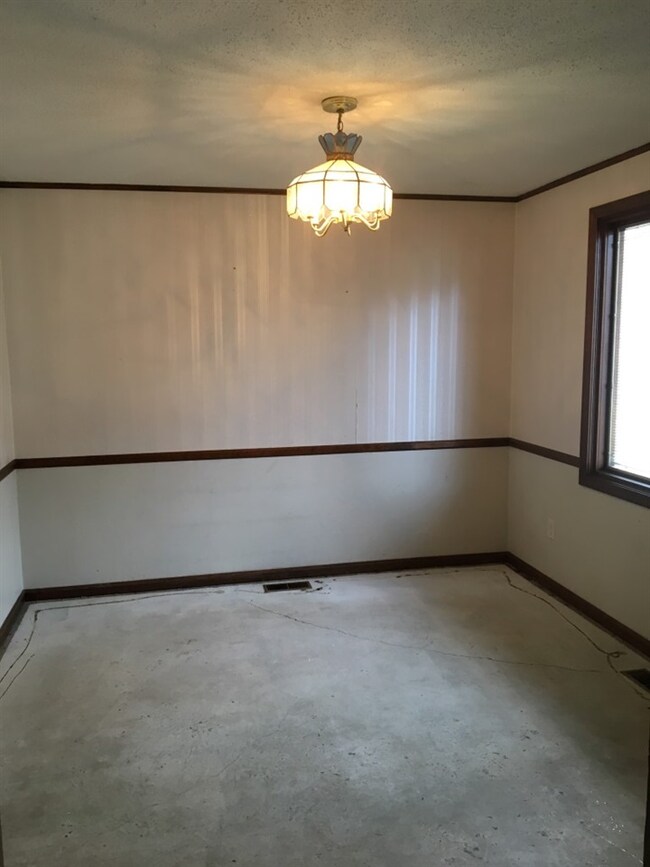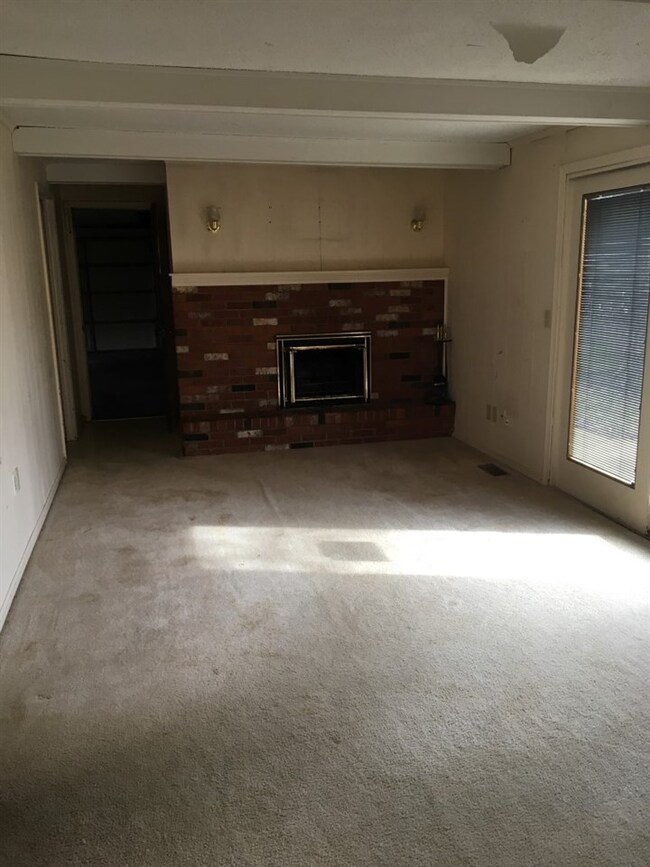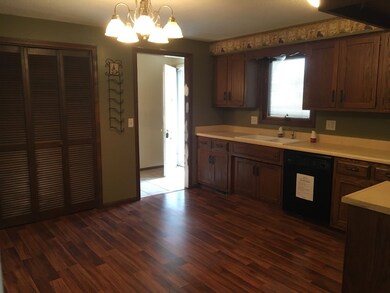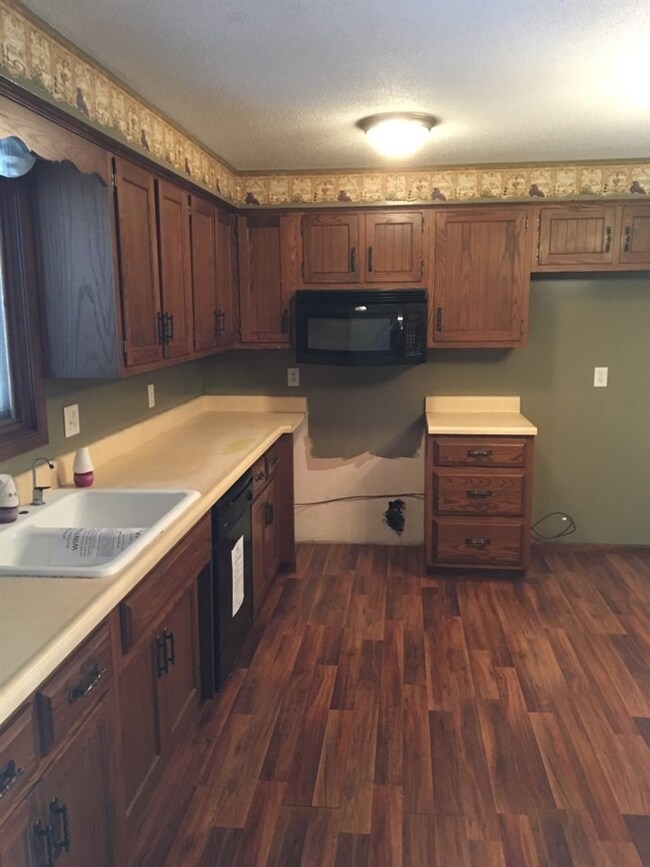
4420 Albert Dr Fort Wayne, IN 46835
Tamarack NeighborhoodHighlights
- Ranch Style House
- 2 Car Attached Garage
- Level Lot
- 1 Fireplace
- Forced Air Heating and Cooling System
- Wood Siding
About This Home
As of March 2022Take a look at this 4 bedroom 2.5 bath house on Fort Wayne's NE side. This 1888 sq foot home features a separate living/family room, an eat-in kitchen plus a formal dining room, a brick fireplace in the family room, an oversized 2 car garage with a bump out, a high efficiency furnace, central air, a large fenced-in yard, and a large deck/patio area. Schedule your showing today!
Home Details
Home Type
- Single Family
Est. Annual Taxes
- $1,258
Year Built
- Built in 1972
Lot Details
- 0.3 Acre Lot
- Lot Dimensions are 75x172
- Chain Link Fence
- Level Lot
HOA Fees
- $3 Monthly HOA Fees
Parking
- 2 Car Attached Garage
- Garage Door Opener
- Driveway
Home Design
- Ranch Style House
- Brick Exterior Construction
- Slab Foundation
- Shingle Roof
- Wood Siding
- Vinyl Construction Material
Interior Spaces
- 1,884 Sq Ft Home
- 1 Fireplace
Flooring
- Carpet
- Vinyl
Bedrooms and Bathrooms
- 4 Bedrooms
Location
- Suburban Location
Schools
- Harris Elementary School
- Lane Middle School
- Snider High School
Utilities
- Forced Air Heating and Cooling System
- Heating System Uses Gas
Community Details
- Tamarack Subdivision
Listing and Financial Details
- Assessor Parcel Number 02-08-20-478-012.000-072
Ownership History
Purchase Details
Home Financials for this Owner
Home Financials are based on the most recent Mortgage that was taken out on this home.Purchase Details
Purchase Details
Home Financials for this Owner
Home Financials are based on the most recent Mortgage that was taken out on this home.Purchase Details
Purchase Details
Home Financials for this Owner
Home Financials are based on the most recent Mortgage that was taken out on this home.Purchase Details
Home Financials for this Owner
Home Financials are based on the most recent Mortgage that was taken out on this home.Purchase Details
Home Financials for this Owner
Home Financials are based on the most recent Mortgage that was taken out on this home.Purchase Details
Home Financials for this Owner
Home Financials are based on the most recent Mortgage that was taken out on this home.Similar Homes in Fort Wayne, IN
Home Values in the Area
Average Home Value in this Area
Purchase History
| Date | Type | Sale Price | Title Company |
|---|---|---|---|
| Quit Claim Deed | -- | Lightner Zachary M | |
| Warranty Deed | $230,000 | Trademark Title Services | |
| Interfamily Deed Transfer | -- | None Available | |
| Deed | $114,500 | -- | |
| Sheriffs Deed | $132,559 | Feiwell & Hannoy, P.C. | |
| Special Warranty Deed | -- | None Available | |
| Warranty Deed | -- | -- | |
| Warranty Deed | -- | Commonwealth Land Title Co |
Mortgage History
| Date | Status | Loan Amount | Loan Type |
|---|---|---|---|
| Previous Owner | $97,325 | New Conventional | |
| Previous Owner | $103,710 | Purchase Money Mortgage | |
| Previous Owner | $80,000 | Balloon |
Property History
| Date | Event | Price | Change | Sq Ft Price |
|---|---|---|---|---|
| 03/31/2022 03/31/22 | Sold | $230,000 | +4.5% | $125 / Sq Ft |
| 03/02/2022 03/02/22 | Pending | -- | -- | -- |
| 02/28/2022 02/28/22 | For Sale | $220,000 | +92.1% | $120 / Sq Ft |
| 05/25/2018 05/25/18 | Sold | $114,500 | 0.0% | $61 / Sq Ft |
| 04/17/2018 04/17/18 | Pending | -- | -- | -- |
| 03/30/2018 03/30/18 | For Sale | $114,500 | -- | $61 / Sq Ft |
Tax History Compared to Growth
Tax History
| Year | Tax Paid | Tax Assessment Tax Assessment Total Assessment is a certain percentage of the fair market value that is determined by local assessors to be the total taxable value of land and additions on the property. | Land | Improvement |
|---|---|---|---|---|
| 2024 | $4,245 | $219,400 | $35,800 | $183,600 |
| 2022 | $1,929 | $173,000 | $35,800 | $137,200 |
| 2021 | $1,706 | $154,300 | $23,500 | $130,800 |
| 2020 | $1,494 | $138,500 | $23,500 | $115,000 |
| 2019 | $1,319 | $123,400 | $23,500 | $99,900 |
| 2018 | $2,546 | $116,400 | $23,500 | $92,900 |
| 2017 | $1,258 | $116,100 | $23,500 | $92,600 |
| 2016 | $1,232 | $115,100 | $23,500 | $91,600 |
| 2014 | $1,162 | $113,200 | $23,500 | $89,700 |
| 2013 | $1,070 | $105,500 | $23,500 | $82,000 |
Agents Affiliated with this Home
-
Greg Fahl

Seller's Agent in 2022
Greg Fahl
Orizon Real Estate, Inc.
(260) 609-2503
1 in this area
300 Total Sales
-
Cindy Garrett

Buyer's Agent in 2022
Cindy Garrett
CENTURY 21 Bradley Realty, Inc
(260) 633-0888
2 in this area
74 Total Sales
-
Adam Springer

Seller's Agent in 2018
Adam Springer
Mike Thomas Assoc., Inc
(260) 438-0980
97 Total Sales
-
Alysia Hammel

Buyer's Agent in 2018
Alysia Hammel
RE/MAX
(260) 609-5255
29 Total Sales
Map
Source: Indiana Regional MLS
MLS Number: 201812048
APN: 02-08-20-478-012.000-072
- 4221 Thorngate Dr
- 4229 Reed Rd
- 5317 Stellhorn Rd
- 5230 Meadowbrook Dr
- 4893 Woodway Dr
- 5410 Butterfield Dr
- 5510 Pine Oak Ct
- 4550 Trier Rd
- 4978 Woodway Dr
- 4031 Hedwig Dr
- 4019 Dalewood Dr
- 4654 Schmucker Dr
- 5207 Trier Rd
- 4321 Foxknoll Cove
- 5433 Hewitt Ln
- 5214 Eicher Dr
- 3511 Kendale Dr
- 3508 Delray Dr
- 4328 Oakhurst Dr
- 3817 Walden Run
