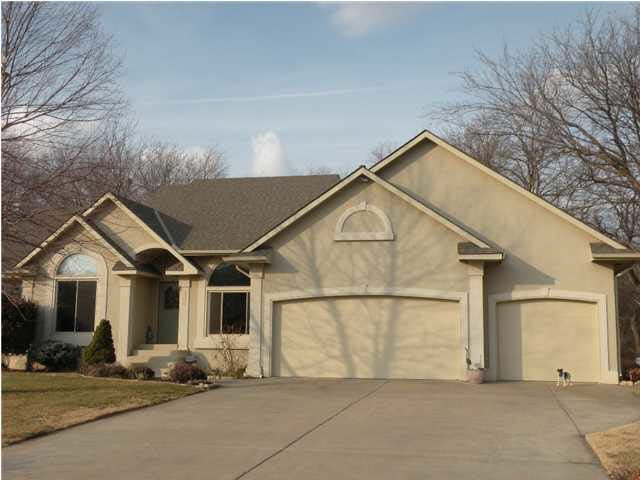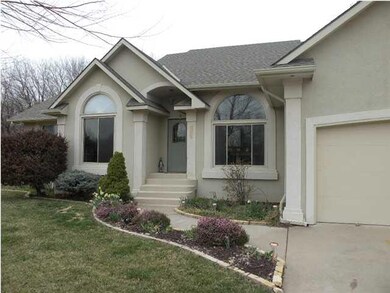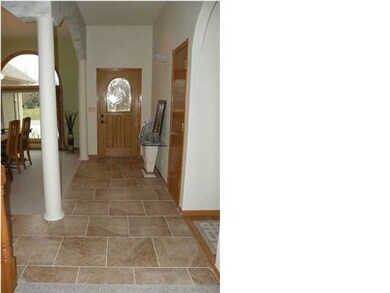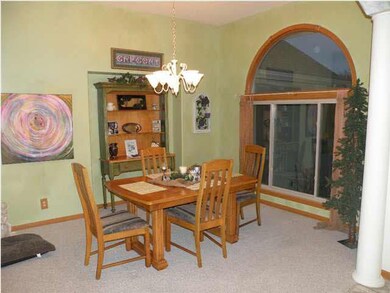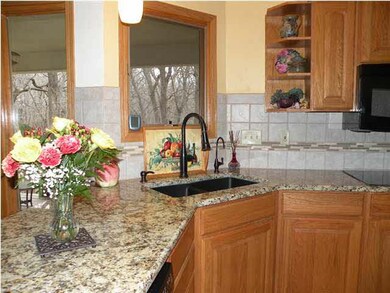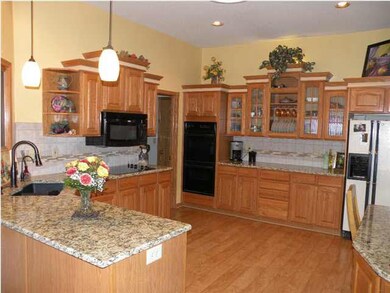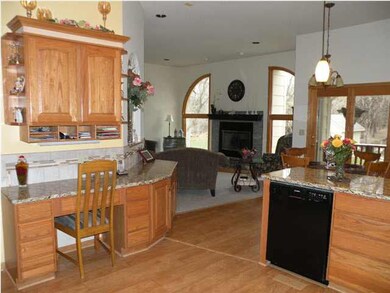
Highlights
- Spa
- Community Lake
- Wooded Lot
- 0.92 Acre Lot
- Wood Burning Stove
- Ranch Style House
About This Home
As of August 2021BRAND NEW GRANITE COUNTERTOPS & BACKSPLASH - JUST COMPLETED 3/13/13 * ALSO BRAND NEW ENTRY TILE * Come see Derby's Best Kept Secret * Secluded, yet convenient * Come take a look at what Huckleberry Estates has to offer * Beautiful lake and serene surroundings * This home sits on a wooded acre of property with a waterfall, pond, putting green, and a covered deck to enjoy it all * Perfectly private with no neighbors behind you except an occasional deer * Open floor plan with kitchen, formal LR, DR & eating area flowing from one to another * The walkout basement features 2 more bedrooms, full bath, huge family room & wet bar + 19x14 shelved storage room * An extra garage enables lawn equipment storage away from the main 3 car garage
Last Agent to Sell the Property
Reece Nichols South Central Kansas License #SP00050480 Listed on: 01/29/2013

Last Buyer's Agent
CYNTHIA KERR
ERA Great American Realty License #BR00054840
Home Details
Home Type
- Single Family
Est. Annual Taxes
- $2,905
Year Built
- Built in 1996
Lot Details
- 0.92 Acre Lot
- Cul-De-Sac
- Property has an invisible fence for dogs
- Sprinkler System
- Wooded Lot
HOA Fees
- $21 Monthly HOA Fees
Home Design
- Ranch Style House
- Frame Construction
- Composition Roof
- Stucco
Interior Spaces
- Wet Bar
- Wired For Sound
- Built-In Desk
- Ceiling Fan
- Wood Burning Stove
- Attached Fireplace Door
- Gas Fireplace
- Window Treatments
- Family Room with Fireplace
- Living Room with Fireplace
- Formal Dining Room
Kitchen
- Breakfast Bar
- Oven or Range
- Electric Cooktop
- Range Hood
- Microwave
- Dishwasher
- Disposal
Flooring
- Wood
- Laminate
Bedrooms and Bathrooms
- 5 Bedrooms
- En-Suite Primary Bedroom
- Walk-In Closet
- Whirlpool Bathtub
- Separate Shower in Primary Bathroom
Laundry
- Laundry Room
- Laundry on main level
- 220 Volts In Laundry
Finished Basement
- Walk-Out Basement
- Basement Fills Entire Space Under The House
- Bedroom in Basement
- Finished Basement Bathroom
- Basement Storage
Home Security
- Home Security System
- Storm Windows
- Storm Doors
Parking
- 3 Car Attached Garage
- Garage Door Opener
Outdoor Features
- Spa
- Covered Patio or Porch
- Outdoor Storage
- Rain Gutters
Schools
- Pleasantview Elementary School
- Derby Middle School
- Derby High School
Utilities
- Forced Air Heating and Cooling System
- Heating System Uses Gas
- Private Water Source
- Water Softener is Owned
- Septic Tank
Community Details
- Huckleberry Subdivision
- Community Lake
Ownership History
Purchase Details
Home Financials for this Owner
Home Financials are based on the most recent Mortgage that was taken out on this home.Similar Homes in Derby, KS
Home Values in the Area
Average Home Value in this Area
Purchase History
| Date | Type | Sale Price | Title Company |
|---|---|---|---|
| Deed | -- | Security 1St Title Llc |
Mortgage History
| Date | Status | Loan Amount | Loan Type |
|---|---|---|---|
| Open | $331,500 | New Conventional | |
| Previous Owner | $265,000 | Future Advance Clause Open End Mortgage | |
| Previous Owner | $95,000 | Credit Line Revolving | |
| Previous Owner | $45,000 | Credit Line Revolving | |
| Previous Owner | $210,000 | New Conventional | |
| Previous Owner | $73,000 | Credit Line Revolving |
Property History
| Date | Event | Price | Change | Sq Ft Price |
|---|---|---|---|---|
| 08/30/2021 08/30/21 | Sold | -- | -- | -- |
| 07/28/2021 07/28/21 | Pending | -- | -- | -- |
| 07/21/2021 07/21/21 | For Sale | $425,000 | 0.0% | $117 / Sq Ft |
| 07/13/2021 07/13/21 | Pending | -- | -- | -- |
| 07/09/2021 07/09/21 | For Sale | $425,000 | +25.0% | $117 / Sq Ft |
| 05/24/2013 05/24/13 | Sold | -- | -- | -- |
| 04/09/2013 04/09/13 | Pending | -- | -- | -- |
| 01/29/2013 01/29/13 | For Sale | $340,000 | -- | $94 / Sq Ft |
Tax History Compared to Growth
Tax History
| Year | Tax Paid | Tax Assessment Tax Assessment Total Assessment is a certain percentage of the fair market value that is determined by local assessors to be the total taxable value of land and additions on the property. | Land | Improvement |
|---|---|---|---|---|
| 2025 | $5,574 | $54,350 | $6,751 | $47,599 |
| 2023 | $5,574 | $48,001 | $6,440 | $41,561 |
| 2022 | $5,765 | $48,001 | $6,072 | $41,929 |
| 2021 | $4,733 | $39,307 | $5,037 | $34,270 |
| 2020 | $4,549 | $38,157 | $5,060 | $33,097 |
| 2019 | $4,357 | $36,685 | $5,060 | $31,625 |
| 2018 | $4,142 | $34,938 | $3,508 | $31,430 |
| 2017 | $3,974 | $0 | $0 | $0 |
| 2016 | $3,705 | $0 | $0 | $0 |
| 2015 | -- | $0 | $0 | $0 |
| 2014 | -- | $0 | $0 | $0 |
Agents Affiliated with this Home
-

Seller's Agent in 2021
Ricardo Gonzalez
Platinum Realty LLC
(316) 218-7603
19 in this area
42 Total Sales
-

Buyer's Agent in 2021
Tammy Schmidt
Berkshire Hathaway PenFed Realty
(316) 617-2356
9 in this area
236 Total Sales
-

Seller's Agent in 2013
Carole Morriss
Reece Nichols South Central Kansas
(316) 209-4663
1 in this area
121 Total Sales
-
C
Buyer's Agent in 2013
CYNTHIA KERR
ERA Great American Realty
Map
Source: South Central Kansas MLS
MLS Number: 347702
APN: 217-35-0-41-01-007.00
- 3971 E 63rd St S
- 254 W Rosewood Ln
- 244 W Village Lake Dr
- 420 W Mahoney Dr
- 2236 N Duckcreek Ln
- 602 W Conyers Ave
- 213 W Village Lake Dr
- 1.23+/- Acres N Buckner St
- 0.68+/- Acres N Buckner St
- 2018 N Rosewood Ct
- 503 W Lincoln St
- 7116 S Lorraine St
- 111 E Derby Hills Dr
- 1621 N Baltimore Ct
- 205 W Meadowlark Blvd
- 3325 E Aster St
- 3319 E Aster St
- 3313 E Aster St
- 3307 E Aster St
- 3426 Sunflower Dr
