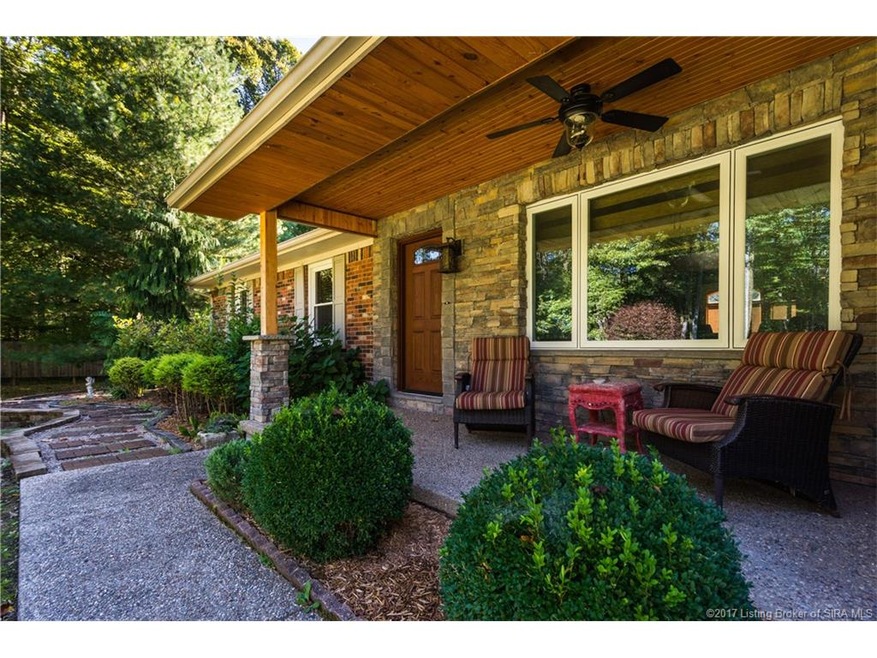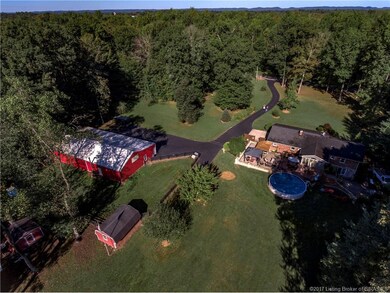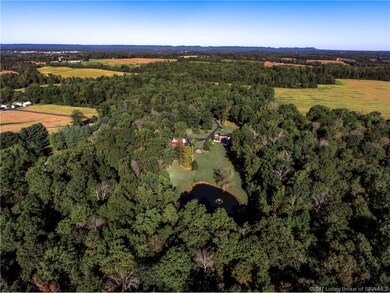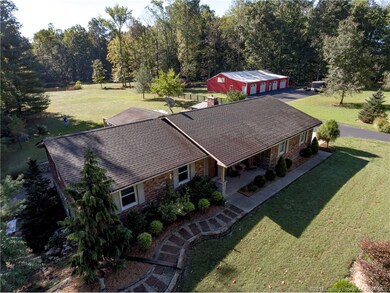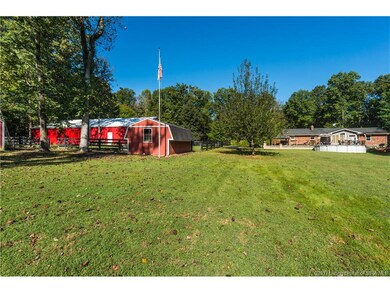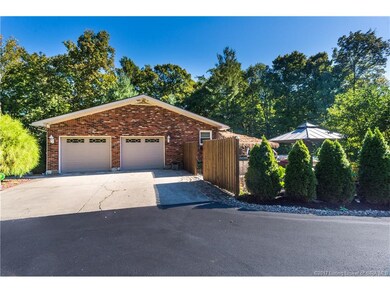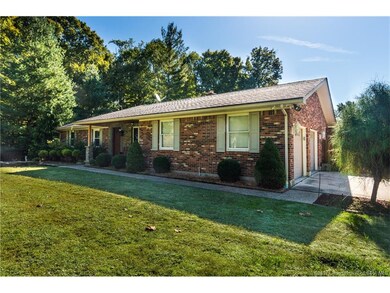
4420 Fox Rd Charlestown, IN 47111
Highlights
- Above Ground Pool
- 21.31 Acre Lot
- Wood Burning Stove
- Waterfront
- Deck
- Secluded Lot
About This Home
As of February 2019PRISTINE! FABULOUS! EXQUISITE! Words simply can't do justice to this spectacular 21+ acre property. From the meticulous grounds, to the expansive furnished outdoor entertaining area, to the massive 4- bay additional garage, there are far too many features to list, plus appliances and many furnishings will stay. At the confluence of 3 different school districts & 15 minutes from Louisville, but still surrounded by acres of hardwood forest, you'll have the best of all worlds. The house itself boasts 2 master suites and extremely high-end custom finishes everywhere you look, while still managing to feel warm and inviting. Entertain your friends in your own custom bar and game room with pool table and plasma TV, or host a family barbecue from your outdoor kitchen. Need a fenced area for your horse? Yep, got that too. Like working on your cars? The garage has a hydraulic lift. You name it, this property has it. The possibilities are endless. A genuine estate retreat for you and your family. Sq ft & rm sz approx.
Last Agent to Sell the Property
Miranda Popp
Schuler Bauer Real Estate Services ERA Powered (N License #RB15000862 Listed on: 04/28/2017
Co-Listed By
A. Bryan Glotzbach
Ward Realty Services License #RB15000014
Home Details
Home Type
- Single Family
Est. Annual Taxes
- $1,357
Year Built
- Built in 1979
Lot Details
- 21.31 Acre Lot
- Waterfront
- Fenced Yard
- Landscaped
- Secluded Lot
- Wooded Lot
- Garden
Parking
- 2 Car Garage
- Garage Door Opener
- Driveway
Home Design
- Poured Concrete
- Frame Construction
- Stone Exterior Construction
Interior Spaces
- 2,677 Sq Ft Home
- 1-Story Property
- Wet Bar
- Sound System
- Ceiling Fan
- 2 Fireplaces
- Wood Burning Stove
- Gas Fireplace
- First Floor Utility Room
- Storage
- Utility Room
- Park or Greenbelt Views
Kitchen
- Eat-In Kitchen
- Oven or Range
- Dishwasher
- Kitchen Island
- Disposal
Bedrooms and Bathrooms
- 4 Bedrooms
Laundry
- Dryer
- Washer
Finished Basement
- Walk-Out Basement
- Basement Fills Entire Space Under The House
- Exterior Basement Entry
Home Security
- Home Security System
- Motion Detectors
Outdoor Features
- Above Ground Pool
- Pond
- Creek On Lot
- Deck
- Enclosed patio or porch
- Exterior Lighting
- Pole Barn
- Shed
- Outdoor Gas Grill
Farming
- 3 Acres of Pasture
Utilities
- Forced Air Heating and Cooling System
- Two Heating Systems
- Heating System Uses Wood
- Propane
- Electric Water Heater
- Water Softener
- On Site Septic
Listing and Financial Details
- Assessor Parcel Number 101018800006000032
Ownership History
Purchase Details
Home Financials for this Owner
Home Financials are based on the most recent Mortgage that was taken out on this home.Purchase Details
Home Financials for this Owner
Home Financials are based on the most recent Mortgage that was taken out on this home.Purchase Details
Similar Homes in Charlestown, IN
Home Values in the Area
Average Home Value in this Area
Purchase History
| Date | Type | Sale Price | Title Company |
|---|---|---|---|
| Warranty Deed | -- | -- | |
| Warranty Deed | -- | -- | |
| Deed | $200,000 | -- |
Property History
| Date | Event | Price | Change | Sq Ft Price |
|---|---|---|---|---|
| 02/22/2019 02/22/19 | Sold | $468,000 | -3.4% | $175 / Sq Ft |
| 01/09/2019 01/09/19 | Pending | -- | -- | -- |
| 09/21/2018 09/21/18 | For Sale | $484,500 | +9.1% | $181 / Sq Ft |
| 01/02/2018 01/02/18 | Sold | $444,000 | -7.5% | $166 / Sq Ft |
| 09/22/2017 09/22/17 | Pending | -- | -- | -- |
| 04/28/2017 04/28/17 | For Sale | $479,900 | -- | $179 / Sq Ft |
Tax History Compared to Growth
Tax History
| Year | Tax Paid | Tax Assessment Tax Assessment Total Assessment is a certain percentage of the fair market value that is determined by local assessors to be the total taxable value of land and additions on the property. | Land | Improvement |
|---|---|---|---|---|
| 2024 | $3,009 | $373,600 | $59,200 | $314,400 |
| 2023 | $3,009 | $375,800 | $56,800 | $319,000 |
| 2022 | $2,455 | $349,500 | $49,300 | $300,200 |
| 2021 | $2,109 | $289,100 | $36,000 | $253,100 |
| 2020 | $1,926 | $263,900 | $36,000 | $227,900 |
| 2019 | $1,966 | $255,800 | $37,700 | $218,100 |
| 2018 | $1,848 | $245,100 | $38,000 | $207,100 |
| 2017 | $1,204 | $173,300 | $39,500 | $133,800 |
| 2016 | $1,176 | $169,100 | $40,200 | $128,900 |
| 2014 | $1,492 | $181,200 | $40,800 | $140,400 |
| 2013 | -- | $172,500 | $39,000 | $133,500 |
Agents Affiliated with this Home
-

Seller's Agent in 2019
Moira Bertram
Semonin Realty
(812) 989-8580
47 Total Sales
-

Buyer's Agent in 2019
Thomas Jordan
Semonin Realty
(502) 930-7821
4 in this area
324 Total Sales
-
M
Seller's Agent in 2018
Miranda Popp
Schuler Bauer Real Estate Services ERA Powered (N
-
A
Seller Co-Listing Agent in 2018
A. Bryan Glotzbach
Ward Realty Services
Map
Source: Southern Indiana REALTORS® Association
MLS Number: 201706210
APN: 10-10-18-800-006.000-032
- 3030 Hawks Landing Dr Unit Lot 228
- 1717 Stricker Rd
- 3039 Hawks Landing Dr Unit Lot 223
- 908 Main St
- 0 Ebenezer Church Rd Unit 202508405
- 116 Guernsey Farms Ln
- 5515 Harmony Woods
- 3110 Mount Lebanon Rd
- 5712 Harmony Woods Dr
- 5708 Harmony Woods Dr
- 5706 Harmony Woods Dr
- 5703 Harmony Woods Dr
- 5707 Harmony Woods Dr
- 691 Sun Studio Dr
- 605 Lonely St
- 825 Kings Ct
- 833 Kings Ct
- 826 Kings Ct
- 828 Kings Ct
- 830 Kings Ct
