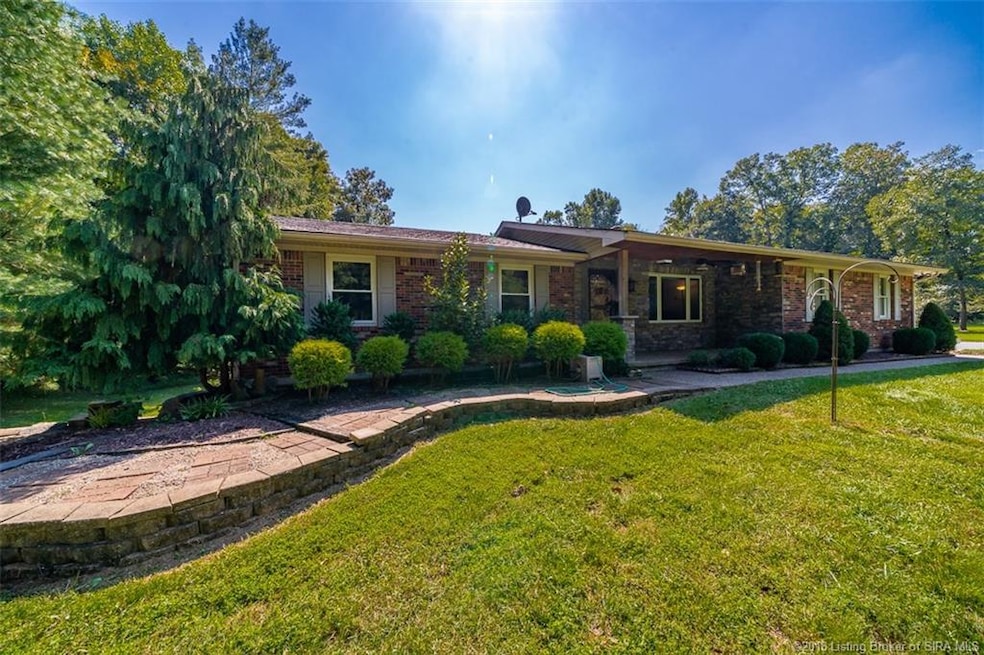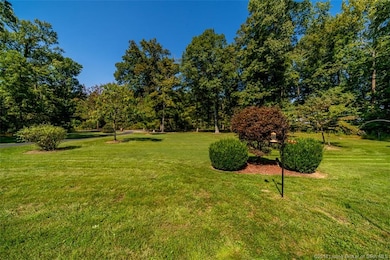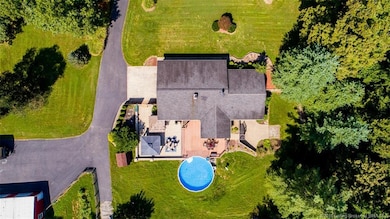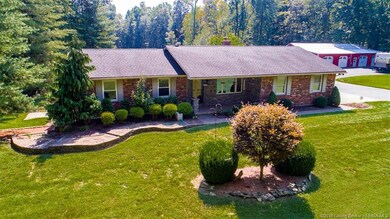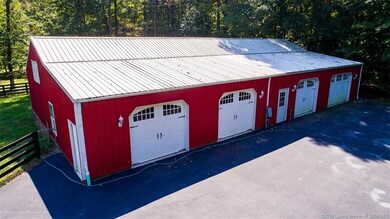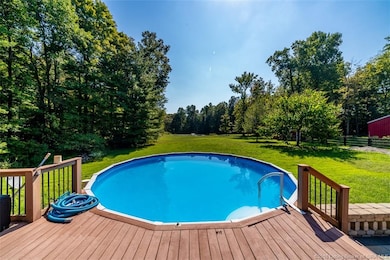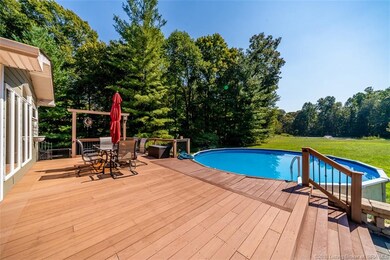
4420 Fox Rd Charlestown, IN 47111
Highlights
- Above Ground Pool
- 21.31 Acre Lot
- Deck
- Panoramic View
- Open Floorplan
- Secluded Lot
About This Home
As of February 2019ABSOLUTELY INCOMPARABLE, totally updated, open-concept ranch on 21+ pristine acres available now in Charlestown! Expansive outdoor living space includes: multiple lounging areas, outside kitchen, outside fireplace, pool, fenced area (for your pets), and gorgeous lake with fountain feature. The home also has a massive, 4-bay detached garage (1 bay w/lift which stays with the home). The home provides privacy and convenience, surrounded by 17+ acres of hardwoods, but only 15 minutes to Louisville. 2 master en-suites are offered, high-end finishes throughout! Lower level could serve as a separate living space, or even an Air B&B with the 2nd master ensuite, and a family room which boasts a fabulous creekstone bar with adjoining billiards area. Amenities include: security system, an indoor/outdoor sound system, and new 10k Trane HVAC. This gorgeous home and magnificent acreage truly need to be seen to appreciate...schedule your private tour today!
Last Agent to Sell the Property
Semonin REALTORS License #RB14046519 Listed on: 09/21/2018

Home Details
Home Type
- Single Family
Est. Annual Taxes
- $1,204
Year Built
- Built in 1979
Lot Details
- 21.31 Acre Lot
- Fenced Yard
- Landscaped
- Secluded Lot
- Sprinkler System
- Wooded Lot
- Garden
Parking
- 2 Car Garage
- Garage Door Opener
- Driveway
Property Views
- Lake
- Panoramic
- Scenic Vista
- Park or Greenbelt
- Pool
Home Design
- Poured Concrete
- Frame Construction
- Stone Exterior Construction
Interior Spaces
- 2,677 Sq Ft Home
- 1-Story Property
- Open Floorplan
- Wet Bar
- Sound System
- Built-in Bookshelves
- 2 Fireplaces
- Wood Burning Fireplace
- Gas Fireplace
- Blinds
- Family Room
- Den
- Recreation Room
- First Floor Utility Room
- Storage
- Utility Room
- Finished Basement
- Walk-Out Basement
Kitchen
- Breakfast Bar
- Oven or Range
- Dishwasher
- Kitchen Island
- Disposal
Bedrooms and Bathrooms
- 4 Bedrooms
- Ceramic Tile in Bathrooms
Home Security
- Home Security System
- Motion Detectors
Outdoor Features
- Above Ground Pool
- Deck
- Covered patio or porch
- Exterior Lighting
- Pole Barn
- Shed
- Outdoor Gas Grill
Farming
- 3 Acres of Pasture
Utilities
- Forced Air Heating and Cooling System
- Two Heating Systems
- Heating System Uses Wood
- Propane
- The lake is a source of water for the property
- Electric Water Heater
- Water Softener
- On Site Septic
- Cable TV Available
Listing and Financial Details
- Assessor Parcel Number 101018800006000032
Ownership History
Purchase Details
Home Financials for this Owner
Home Financials are based on the most recent Mortgage that was taken out on this home.Purchase Details
Home Financials for this Owner
Home Financials are based on the most recent Mortgage that was taken out on this home.Purchase Details
Similar Homes in Charlestown, IN
Home Values in the Area
Average Home Value in this Area
Purchase History
| Date | Type | Sale Price | Title Company |
|---|---|---|---|
| Warranty Deed | -- | -- | |
| Warranty Deed | -- | -- | |
| Deed | $200,000 | -- |
Property History
| Date | Event | Price | Change | Sq Ft Price |
|---|---|---|---|---|
| 02/22/2019 02/22/19 | Sold | $468,000 | -3.4% | $175 / Sq Ft |
| 01/09/2019 01/09/19 | Pending | -- | -- | -- |
| 09/21/2018 09/21/18 | For Sale | $484,500 | +9.1% | $181 / Sq Ft |
| 01/02/2018 01/02/18 | Sold | $444,000 | -7.5% | $166 / Sq Ft |
| 09/22/2017 09/22/17 | Pending | -- | -- | -- |
| 04/28/2017 04/28/17 | For Sale | $479,900 | -- | $179 / Sq Ft |
Tax History Compared to Growth
Tax History
| Year | Tax Paid | Tax Assessment Tax Assessment Total Assessment is a certain percentage of the fair market value that is determined by local assessors to be the total taxable value of land and additions on the property. | Land | Improvement |
|---|---|---|---|---|
| 2024 | $3,009 | $373,600 | $59,200 | $314,400 |
| 2023 | $3,009 | $375,800 | $56,800 | $319,000 |
| 2022 | $2,455 | $349,500 | $49,300 | $300,200 |
| 2021 | $2,109 | $289,100 | $36,000 | $253,100 |
| 2020 | $1,926 | $263,900 | $36,000 | $227,900 |
| 2019 | $1,966 | $255,800 | $37,700 | $218,100 |
| 2018 | $1,848 | $245,100 | $38,000 | $207,100 |
| 2017 | $1,204 | $173,300 | $39,500 | $133,800 |
| 2016 | $1,176 | $169,100 | $40,200 | $128,900 |
| 2014 | $1,492 | $181,200 | $40,800 | $140,400 |
| 2013 | -- | $172,500 | $39,000 | $133,500 |
Agents Affiliated with this Home
-

Seller's Agent in 2019
Moira Bertram
Semonin Realty
(812) 989-8580
47 Total Sales
-

Buyer's Agent in 2019
Thomas Jordan
Semonin Realty
(502) 930-7821
4 in this area
322 Total Sales
-
M
Seller's Agent in 2018
Miranda Popp
Schuler Bauer Real Estate Services ERA Powered (N
-
A
Seller Co-Listing Agent in 2018
A. Bryan Glotzbach
Ward Realty Services
Map
Source: Southern Indiana REALTORS® Association
MLS Number: 2018011921
APN: 10-10-18-800-006.000-032
- 3030 Hawks Landing Dr Unit Lot 228
- 2250 Hansberry Rd
- 1717 Stricker Rd
- 3039 Hawks Landing Dr Unit Lot 223
- 908 Main St
- 0 Ebenezer Church Rd Unit 202508405
- 116 Guernsey Farms Ln
- 5515 Harmony Woods
- 5522 Village Ln
- 3110 Mount Lebanon Rd
- 5712 Harmony Woods Dr
- 5708 Harmony Woods Dr
- 5706 Harmony Woods Dr
- 5703 Harmony Woods Dr
- 727 Tcb Blvd
- 605 Lonely St
- 833 Kings Ct
- 826 Kings Ct
- 828 Kings Ct
- 830 Kings Ct
