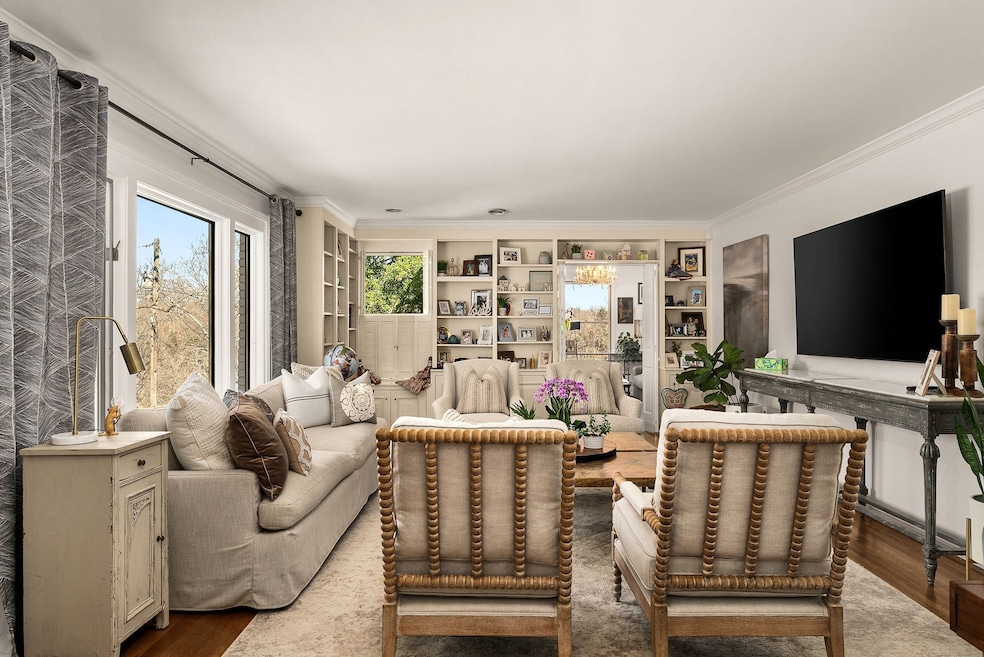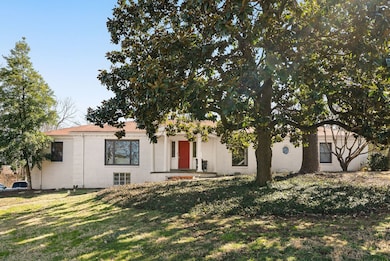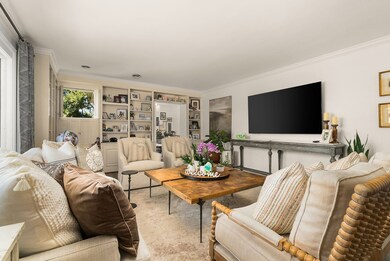
4420 Franklin Pike Nashville, TN 37204
Estimated payment $11,357/month
Highlights
- In Ground Pool
- 2.25 Acre Lot
- Cooling Available
- Percy Priest Elementary School Rated A-
- No HOA
- Central Heating
About This Home
Create or Renovate your dream estate at 4420 Franklin Pike! Nestled on a 2.25-acre lot in the prestigious Oak Hill community, this property offers ideal privacy and a wealth of potential. The existing home has been thoughtfully updated, with tenants currently providing rental income. Seize the opportunity to further enhance this space through renovation, or take advantage of the luxury custom build plans by one of Nashville's finest architects, Ryan Thewes. Perfectly positioned close to top-rated schools in Nashville and Brentwood, and minutes from bustling downtown areas and vibrant neighborhoods, this property is a rare opportunity for discerning buyers looking for both exclusivity and convenience.
Listing Agent
Compass RE Brokerage Phone: 9198888218 License #341110 Listed on: 07/17/2025

Home Details
Home Type
- Single Family
Est. Annual Taxes
- $6,532
Year Built
- Built in 1955
Lot Details
- 2.25 Acre Lot
- Lot Dimensions are 200 x 500
Home Design
- Brick Exterior Construction
Interior Spaces
- 2,100 Sq Ft Home
- Property has 1 Level
- Apartment Living Space in Basement
Bedrooms and Bathrooms
- 3 Main Level Bedrooms
- 2 Full Bathrooms
Pool
- In Ground Pool
Schools
- Percy Priest Elementary School
- John Trotwood Moore Middle School
- Hillsboro Comp High School
Utilities
- Cooling Available
- Central Heating
Community Details
- No Home Owners Association
- Oak Hill Subdivision
Listing and Financial Details
- Assessor Parcel Number 13211005200
Map
Home Values in the Area
Average Home Value in this Area
Tax History
| Year | Tax Paid | Tax Assessment Tax Assessment Total Assessment is a certain percentage of the fair market value that is determined by local assessors to be the total taxable value of land and additions on the property. | Land | Improvement |
|---|---|---|---|---|
| 2024 | $6,532 | $223,550 | $205,325 | $18,225 |
| 2023 | $6,532 | $223,550 | $205,325 | $18,225 |
| 2022 | $6,532 | $223,550 | $205,325 | $18,225 |
| 2021 | $6,601 | $223,550 | $205,325 | $18,225 |
| 2020 | $7,956 | $210,025 | $139,075 | $70,950 |
| 2019 | $5,786 | $210,025 | $139,075 | $70,950 |
| 2018 | $5,786 | $210,025 | $139,075 | $70,950 |
| 2017 | $5,786 | $210,025 | $139,075 | $70,950 |
| 2016 | $5,841 | $148,850 | $90,000 | $58,850 |
| 2015 | $5,841 | $148,850 | $90,000 | $58,850 |
| 2014 | $5,841 | $148,850 | $90,000 | $58,850 |
Property History
| Date | Event | Price | Change | Sq Ft Price |
|---|---|---|---|---|
| 07/17/2025 07/17/25 | For Sale | $2,000,000 | +135.3% | $952 / Sq Ft |
| 09/21/2020 09/21/20 | Sold | $850,000 | -2.9% | $277 / Sq Ft |
| 06/25/2020 06/25/20 | Pending | -- | -- | -- |
| 06/24/2020 06/24/20 | For Sale | $875,000 | -- | $285 / Sq Ft |
Purchase History
| Date | Type | Sale Price | Title Company |
|---|---|---|---|
| Warranty Deed | $850,000 | First Title & Escrow Co Inc |
Mortgage History
| Date | Status | Loan Amount | Loan Type |
|---|---|---|---|
| Previous Owner | $85,353 | No Value Available | |
| Previous Owner | $186,879 | No Value Available | |
| Previous Owner | $30,000 | No Value Available | |
| Previous Owner | $200,000 | No Value Available |
Similar Homes in the area
Source: Realtracs
MLS Number: 2943011
APN: 132-11-0-052
- 745 Elysian Fields Rd
- 4417 Prescott Rd
- 766 Peach Orchard Dr
- 716 Elysian Fields Rd
- 4337 Morriswood Dr
- 4340 Morriswood Dr
- 4415 Curtiswood Cir
- 717 Lambert Dr
- 910 Robertson Academy Rd
- 1004 Sycamore Estate
- 1061 Sycamore Estate
- 1106 Noble Loop Unit 1
- 827 Tyne Blvd
- 916 Cadillac Ave
- 4402 Soper Ave
- 4403B Soper Ave
- 936 Battery Ln
- 211 Brattlesboro Place Unit 203
- 4704 Richmar Ct
- 423 Lynn Ct
- 718 Harding Place
- 623 Dunston Dr
- 605 Elaine Dr
- 4100 Lealand Ln
- 1101C Biltmore Dr
- 3000-3002 Franklin Pike
- 3426 Springbrook Dr
- 527 Veritas St
- 1000 Caldwell Ln Unit B
- 1000 Caldwell Ln Unit C
- 1007A Grandview Dr
- 4815 Danby Dr
- 524 Mciver St
- 1100 Grandview Dr
- 4100 Granny White Pike
- 313 Garrett Dr
- 512 Radnor St Unit A
- 1109 Graybar Ln Unit 2
- 1000b Woodmont Blvd
- 426 E Iris Dr Unit 101






