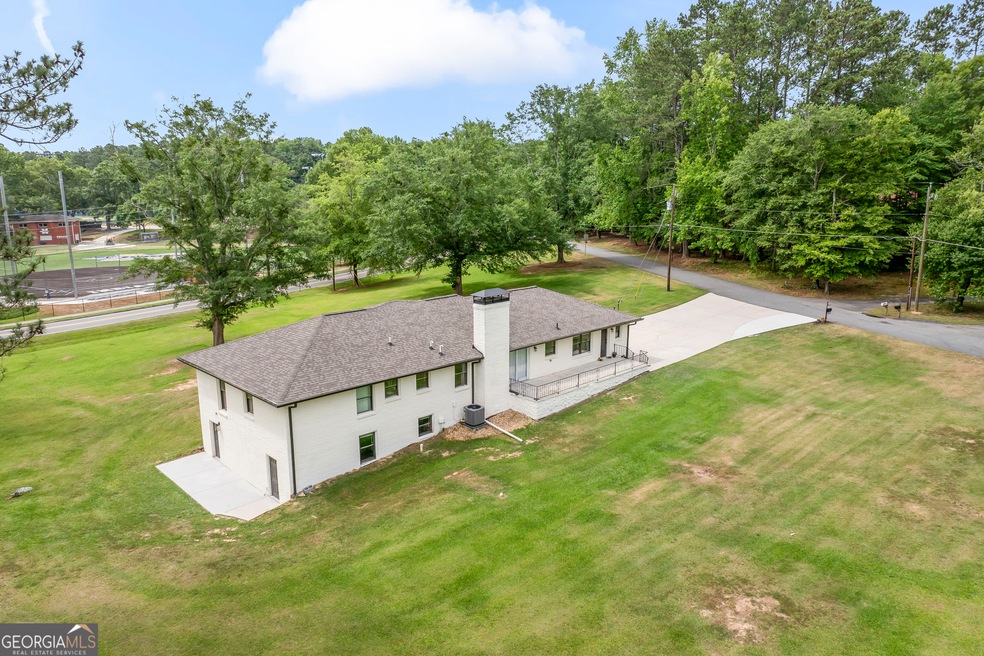Thoughtfully Renovated, this hard to find 4-sided brick ranch on a large 2.1 acre lot, offers an unbeatable location in a quite West Cobb community. This home has been completely & beautifully renovated from top to bottom with the desirable items you've been looking for, which include a newer roof & gutters, electrical, plumbing, hardwood flooring, all new tiled kitchen with ample storage in new cabinetry, awesome island boasting upscale granite top, granite tops in all baths, beautiful lighting, laundry/ mud rm, beautifully tiled bathrooms and More! Conveniently adjacent to kitchen, the large laundry/mud rm which eliminates the need of carrying laundry up and down stairs! Downstairs in full basement you will find a terrace level apartment with separate entrance/exit for privacy, including kitchen/ dining area, living rm, bathroom and bedroom. All appliances stay! This huge lot has plenty of room to expand for a pool, detached garage or sports court! Centrally located in desirable Powder Springs area near schools, parks, shopping and only a 13 mile strait shot to Truist Park & The Battery!

