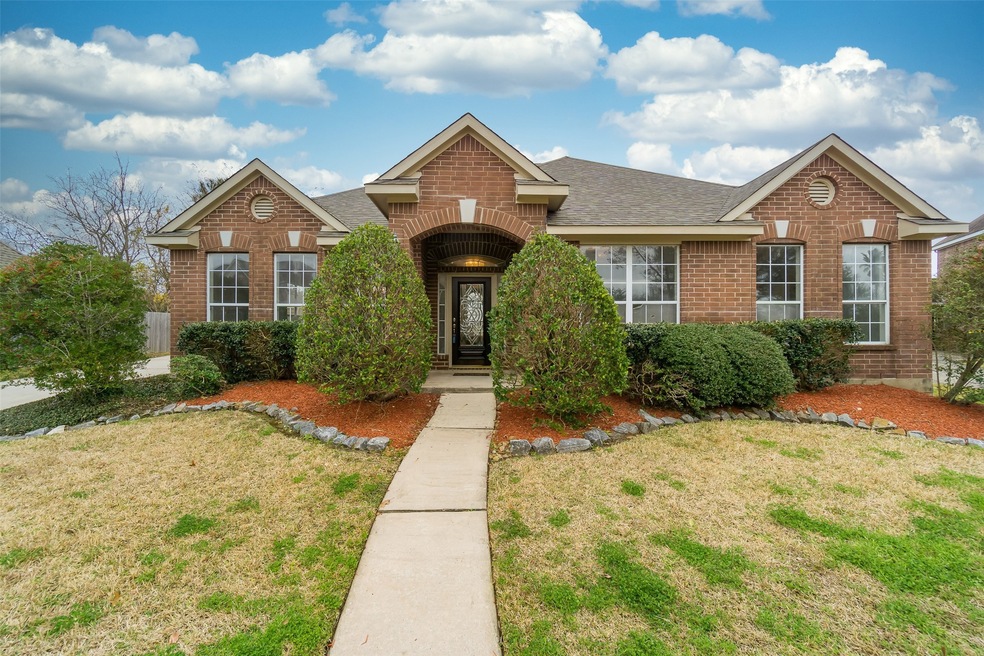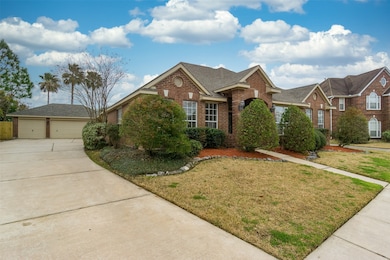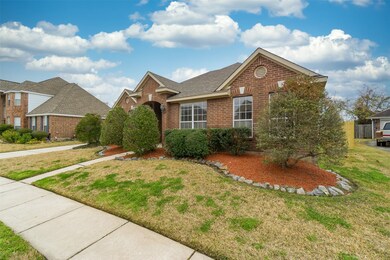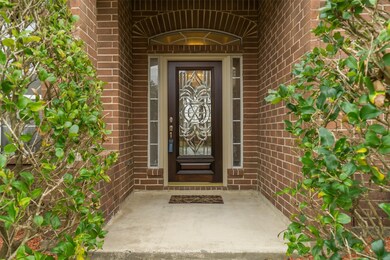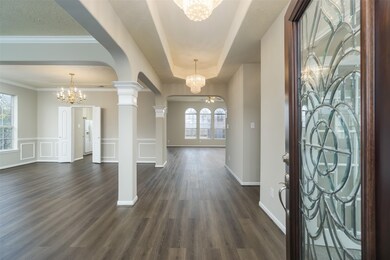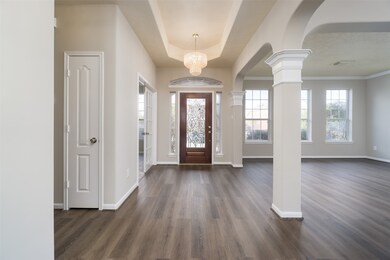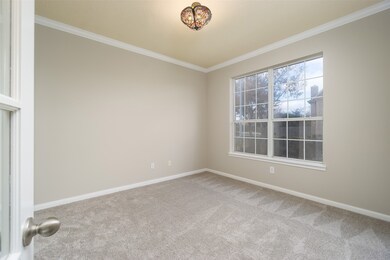
4420 Green Tee Dr Baytown, TX 77521
Highlights
- Traditional Architecture
- Granite Countertops
- Breakfast Room
- <<bathWSpaHydroMassageTubToken>>
- Home Office
- 1 Car Detached Garage
About This Home
As of November 2021This beautiful newly renovated four bedroom one story home located in the highly sought after subdivision of Country Club Oaks offers an open floor plan with wood floors in the living room, dining room, and formal living room. The living room has high ceilings with a beautiful fireplace and many windows that allow natural light. Updated kitchen with beautiful whites cabinets, granite counter tops and new microwave and cooktop. Large master bedroom with seating area that allows access to the back patio. Master bathroom has new shower and updated cabinets. New roof (2020) with seven year transferable warranty, new carpet and paint throughout. Three car detached garage with a large backyard and new side fence. Great location with easy access to restaurants, hospital and the new upcoming shopping district.
You do not want to miss this one!
Home Details
Home Type
- Single Family
Est. Annual Taxes
- $7,710
Year Built
- Built in 1997
HOA Fees
- $4 Monthly HOA Fees
Parking
- 1 Car Detached Garage
Home Design
- Traditional Architecture
- Brick Exterior Construction
- Slab Foundation
- Composition Roof
- Wood Siding
Interior Spaces
- 2,596 Sq Ft Home
- 1-Story Property
- Gas Log Fireplace
- Family Room Off Kitchen
- Living Room
- Breakfast Room
- Dining Room
- Home Office
- Utility Room
Kitchen
- Electric Oven
- Electric Cooktop
- <<microwave>>
- Dishwasher
- Kitchen Island
- Granite Countertops
- Disposal
Bedrooms and Bathrooms
- 3 Bedrooms
- 2 Full Bathrooms
- <<bathWSpaHydroMassageTubToken>>
- Separate Shower
Schools
- Travis Elementary School
- Baytown Junior High School
- Lee High School
Additional Features
- 9,117 Sq Ft Lot
- Central Heating and Cooling System
Community Details
- Country Club Oaks Sec 16 Subdivision
Ownership History
Purchase Details
Home Financials for this Owner
Home Financials are based on the most recent Mortgage that was taken out on this home.Purchase Details
Home Financials for this Owner
Home Financials are based on the most recent Mortgage that was taken out on this home.Purchase Details
Purchase Details
Home Financials for this Owner
Home Financials are based on the most recent Mortgage that was taken out on this home.Purchase Details
Home Financials for this Owner
Home Financials are based on the most recent Mortgage that was taken out on this home.Similar Homes in Baytown, TX
Home Values in the Area
Average Home Value in this Area
Purchase History
| Date | Type | Sale Price | Title Company |
|---|---|---|---|
| Vendors Lien | -- | Chicago Title | |
| Deed | -- | American Title Company | |
| Deed | -- | American Title Company | |
| Warranty Deed | -- | None Available | |
| Warranty Deed | -- | Texas American Title Company | |
| Deed | -- | Texas American Title Company |
Mortgage History
| Date | Status | Loan Amount | Loan Type |
|---|---|---|---|
| Open | $262,006 | FHA | |
| Previous Owner | $128,350 | New Conventional | |
| Previous Owner | $163,600 | Unknown | |
| Previous Owner | $165,850 | No Value Available | |
| Previous Owner | $115,659 | No Value Available |
Property History
| Date | Event | Price | Change | Sq Ft Price |
|---|---|---|---|---|
| 06/26/2025 06/26/25 | For Sale | $365,000 | +15.9% | $141 / Sq Ft |
| 11/05/2021 11/05/21 | Sold | -- | -- | -- |
| 10/07/2021 10/07/21 | For Sale | $314,900 | -- | $121 / Sq Ft |
Tax History Compared to Growth
Tax History
| Year | Tax Paid | Tax Assessment Tax Assessment Total Assessment is a certain percentage of the fair market value that is determined by local assessors to be the total taxable value of land and additions on the property. | Land | Improvement |
|---|---|---|---|---|
| 2024 | $3,243 | $361,603 | $59,084 | $302,519 |
| 2023 | $3,243 | $391,156 | $59,084 | $332,072 |
| 2022 | $8,892 | $319,021 | $59,084 | $259,937 |
| 2021 | $7,456 | $251,025 | $59,084 | $191,941 |
| 2020 | $7,710 | $256,728 | $48,320 | $208,408 |
| 2019 | $8,034 | $256,728 | $48,320 | $208,408 |
| 2018 | $5,155 | $257,824 | $48,320 | $209,504 |
| 2017 | $7,850 | $257,824 | $48,320 | $209,504 |
| 2016 | $7,136 | $227,681 | $40,115 | $187,566 |
| 2015 | $4,896 | $209,211 | $30,998 | $178,213 |
| 2014 | $4,896 | $191,872 | $24,616 | $167,256 |
Agents Affiliated with this Home
-
Christine Leday
C
Seller's Agent in 2025
Christine Leday
Real Broker, LLC
(281) 844-2811
29 Total Sales
-
Angela Wills
A
Seller's Agent in 2021
Angela Wills
Heritage Realty
(713) 305-0629
1 in this area
52 Total Sales
-
Jeffrey Walters

Buyer's Agent in 2021
Jeffrey Walters
Virginia Malone Realty
(281) 428-8822
42 in this area
78 Total Sales
Map
Source: Houston Association of REALTORS®
MLS Number: 92068405
APN: 1186960000027
- 0 Emmett Hutto Blvd
- 4011 Waterwood Dr
- 4417 Alamance St
- 4513 Country Club View
- 2806 Specklebelly Dr
- 4601 Country Club View
- 4118 Bear Creek Trace
- 2830 Specklebelly Dr
- 0 Emmet Hutto Blvd Lot 2
- 2914 Canadian Goose Ln
- 3 Thunderbird Cir
- 4506 Knights Ct
- 3315 Tranquility Ln
- 2134 Sanders Brook Dr
- 2126 Sanders Brook Dr
- 2130 Sanders Brook Dr
- 3310 Tranquility Ln
- 2118 Sanders Brook Dr
- 2122 Sanders Brook Dr
- 2131 Sanders Brook Dr
