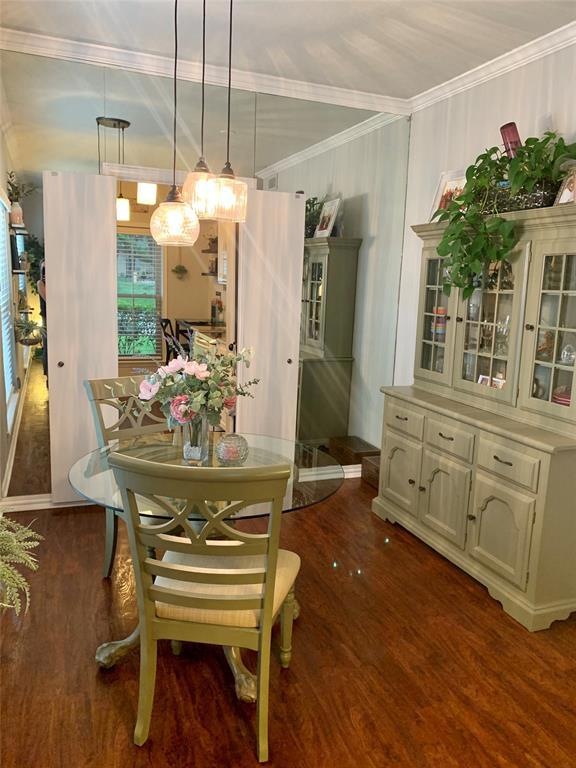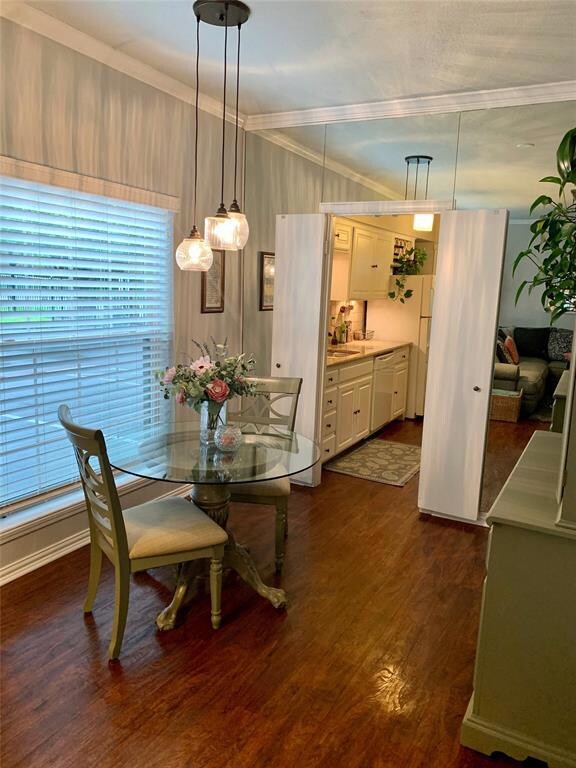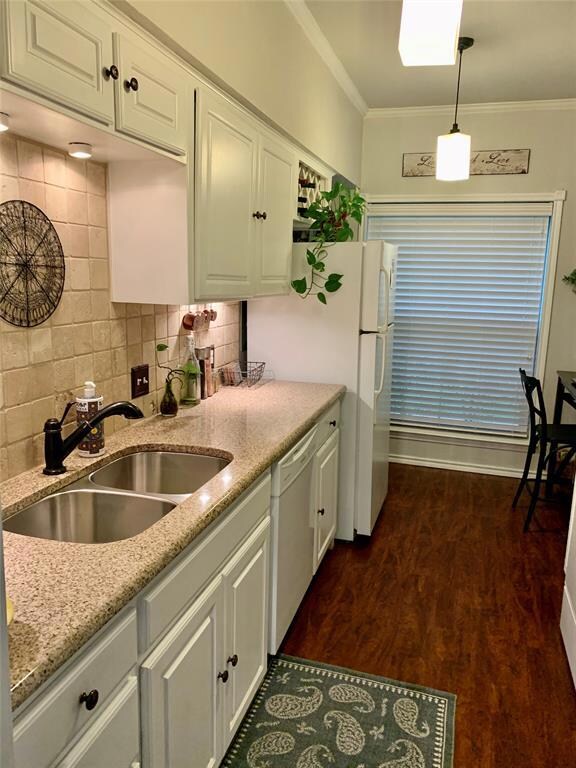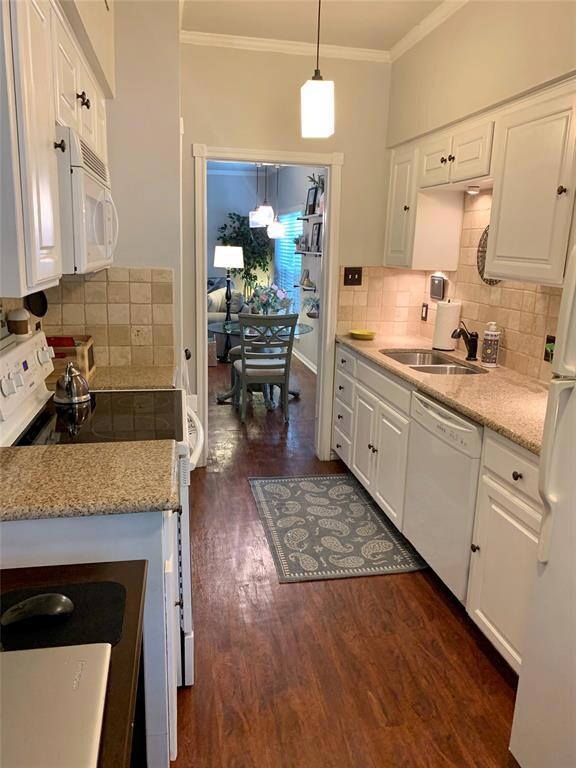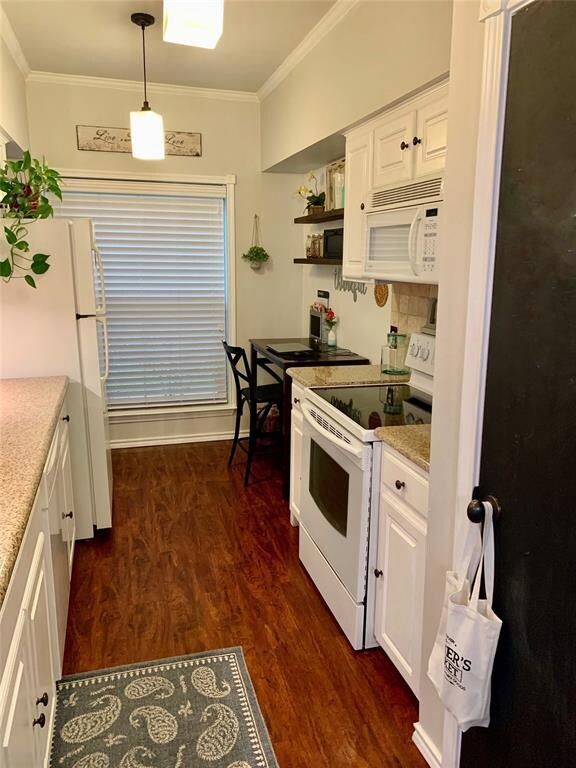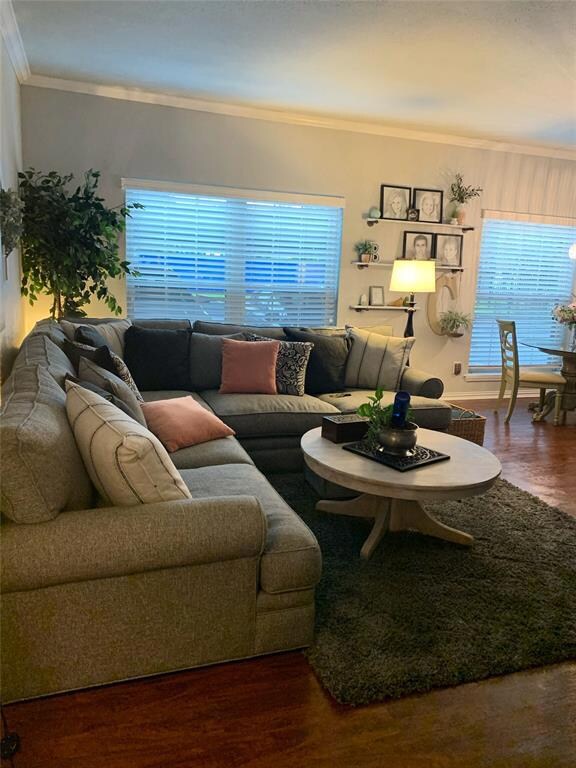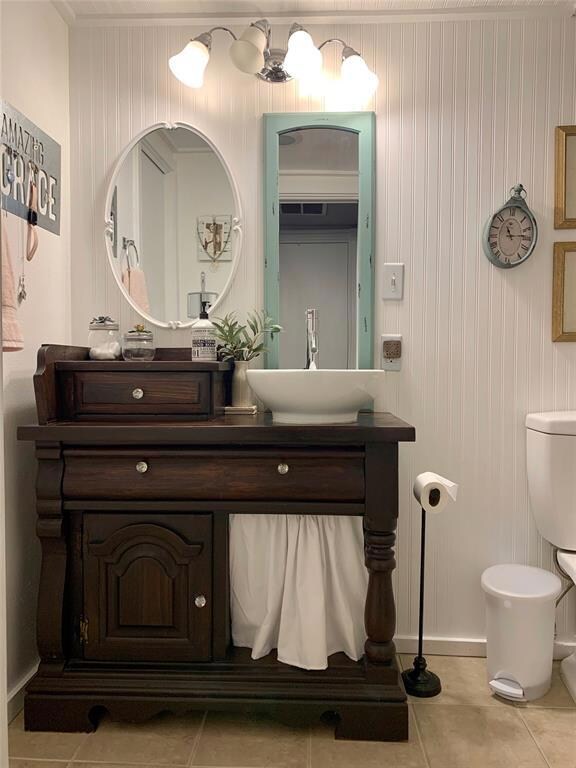
4420 Harlanwood Dr Unit 132 Fort Worth, TX 76109
Tanglewood NeighborhoodHighlights
- Outdoor Pool
- Traditional Architecture
- 1-Story Property
- Tanglewood Elementary School Rated A-
- Ceramic Tile Flooring
- 5-minute walk to Overton Park
About This Home
As of October 2020This is a beautifully updated condo located within walking distance of Overton Park, Trinity River bike paths, Tanglewood Elementary, Tom Thumb, TCU and other amazing shopping and dining offerings. This bright property sports some gorgeous laminate flooring, granite counters, updated windows, walk-in closet, and TONS of storage! Being on the first floor will make it an easy move-in! HOA dues cover common areas, pool, ALL condo utilities, assigned covered parking.
Last Agent to Sell the Property
Coldwell Banker Realty License #0740594 Listed on: 09/08/2020

Property Details
Home Type
- Condominium
Est. Annual Taxes
- $1,091
Year Built
- Built in 1969
HOA Fees
- $451 Monthly HOA Fees
Home Design
- Traditional Architecture
- Brick Exterior Construction
- Slab Foundation
- Composition Roof
Interior Spaces
- 915 Sq Ft Home
- 1-Story Property
Kitchen
- Electric Oven
- Electric Cooktop
- Microwave
- Dishwasher
- Disposal
Flooring
- Ceramic Tile
- Vinyl Plank
Bedrooms and Bathrooms
- 1 Bedroom
- 1 Full Bathroom
Parking
- 1 Carport Space
- Assigned Parking
Pool
- Outdoor Pool
- Fence Around Pool
Schools
- Tanglewood Elementary School
- Mclean Middle School
- Paschal High School
Utilities
- Central Heating and Cooling System
- High Speed Internet
- Cable TV Available
Listing and Financial Details
- Legal Lot and Block 132 / F
- Assessor Parcel Number 05105099
- $2,397 per year unexempt tax
Community Details
Overview
- Association fees include electricity, full use of facilities, ground maintenance, maintenance structure, management fees, sewer, utilities, water
- Classic Property Mgmt HOA, Phone Number (817) 640-2064
- Royale Orleans North Condo Subdivision
- Mandatory home owners association
Amenities
- Laundry Facilities
- Community Mailbox
Recreation
- Community Pool
Security
- Fenced around community
Ownership History
Purchase Details
Home Financials for this Owner
Home Financials are based on the most recent Mortgage that was taken out on this home.Purchase Details
Home Financials for this Owner
Home Financials are based on the most recent Mortgage that was taken out on this home.Similar Homes in Fort Worth, TX
Home Values in the Area
Average Home Value in this Area
Purchase History
| Date | Type | Sale Price | Title Company |
|---|---|---|---|
| Vendors Lien | -- | Ttt | |
| Vendors Lien | -- | Rattikin Title Co |
Mortgage History
| Date | Status | Loan Amount | Loan Type |
|---|---|---|---|
| Open | $130,400 | New Conventional | |
| Previous Owner | $49,400 | Purchase Money Mortgage |
Property History
| Date | Event | Price | Change | Sq Ft Price |
|---|---|---|---|---|
| 06/03/2025 06/03/25 | Price Changed | $185,000 | -2.6% | $202 / Sq Ft |
| 05/15/2025 05/15/25 | For Sale | $190,000 | +18.8% | $208 / Sq Ft |
| 10/13/2020 10/13/20 | Sold | -- | -- | -- |
| 09/10/2020 09/10/20 | Pending | -- | -- | -- |
| 09/08/2020 09/08/20 | For Sale | $159,900 | -- | $175 / Sq Ft |
Tax History Compared to Growth
Tax History
| Year | Tax Paid | Tax Assessment Tax Assessment Total Assessment is a certain percentage of the fair market value that is determined by local assessors to be the total taxable value of land and additions on the property. | Land | Improvement |
|---|---|---|---|---|
| 2024 | $1,091 | $198,856 | $50,000 | $148,856 |
| 2023 | $3,665 | $177,052 | $20,000 | $157,052 |
| 2022 | $3,828 | $147,258 | $20,000 | $127,258 |
| 2021 | $4,023 | $146,642 | $20,000 | $126,642 |
| 2020 | $2,637 | $155,596 | $20,000 | $135,596 |
| 2019 | $2,491 | $138,182 | $20,000 | $118,182 |
| 2018 | $864 | $82,331 | $4,000 | $78,331 |
| 2017 | $2,120 | $86,521 | $4,000 | $82,521 |
Agents Affiliated with this Home
-
Jennifer Cohn

Seller's Agent in 2025
Jennifer Cohn
Burt Ladner Real Estate LLC
(817) 228-2646
3 in this area
30 Total Sales
-
Cami Lane

Seller's Agent in 2020
Cami Lane
Coldwell Banker Realty
(817) 694-2050
1 in this area
27 Total Sales
Map
Source: North Texas Real Estate Information Systems (NTREIS)
MLS Number: 14430868
APN: 05105099
- 4420 Harlanwood Dr Unit 228
- 4420 Harlanwood Dr Unit 231
- 4320 Bellaire Dr S Unit 233
- 4320 Bellaire Dr S Unit 206
- 4312 Bellaire Dr S Unit 112
- 4301 Hartwood Cir
- 4548 Overton Terrace Ct
- 2889 Oakbriar Trail
- 3200 Chaparral Ln
- 4209 Oak Park Ct
- 3209 Tanglewood Trail
- 4708 Shady Ridge Ct
- 4433 Dunwick Ln
- 4000 Bellaire Dr S
- 4816 Overton Hollow St
- 4404 Ranch View Rd
- 4605 Ranch View Rd
- 4911 Westbriar Dr
- 2632 Torrey Pines Dr
- 2633 Torrey Pines Dr
