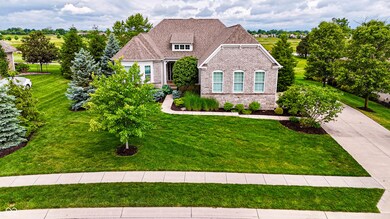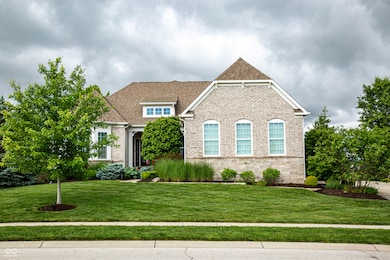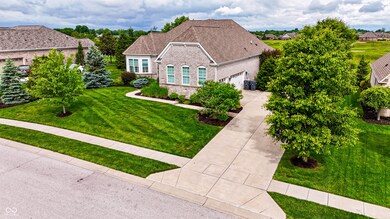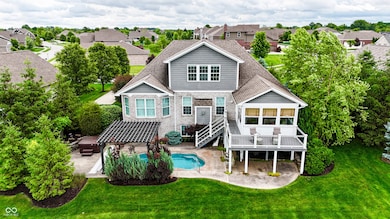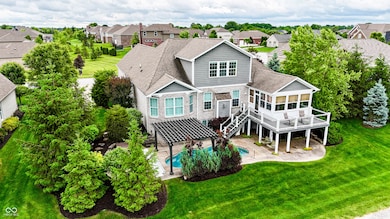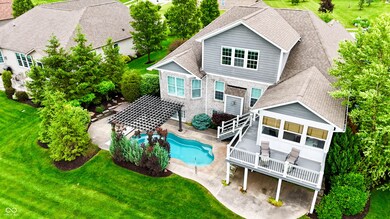
4420 Hickory Ridge Blvd Greenwood, IN 46143
Estimated payment $4,214/month
Highlights
- On Golf Course
- Heated Pool
- Traditional Architecture
- Maple Grove Elementary School Rated A
- Clubhouse
- Engineered Wood Flooring
About This Home
Welcome to this meticulously maintained custom home that offers unparalleled golf course living in a private, serene setting. Nestled along the fairway, the residence boasts expansive views and a thoughtfully designed layout. The main level features a spacious primary suite, complemented by a luxurious bath with dual vanities and custom tiled shower. The chef's kitchen showcases custom cabinetry, top-grade granite countertops, a double oven and large center island. Next to the breakfast space is the peaceful enclosed porch with all the natural light. Upstairs, a loft area leads to a custom entertainment bonus space with many uses while overlooking the golf course. The large finished basement boasts a theater and flex space as well as an oversized 4th bedroom. Additional highlights include a scenic deck with nearby gazebo, heated pool, and a 3-car garage. Located within the desirable Center Grove Community School District, this home is a true gem for golf enthusiasts and those seeking a luxurious lifestyle. Come and check it out today!
Last Listed By
Duke Collective, Inc. Brokerage Email: jakeduke@dukecollective.com License #RB17001429 Listed on: 05/22/2025
Home Details
Home Type
- Single Family
Est. Annual Taxes
- $5,510
Year Built
- Built in 2013
Lot Details
- 0.35 Acre Lot
- On Golf Course
- Sprinkler System
HOA Fees
- $40 Monthly HOA Fees
Parking
- 3 Car Attached Garage
Home Design
- Traditional Architecture
- Brick Exterior Construction
- Cement Siding
- Concrete Perimeter Foundation
Interior Spaces
- 2-Story Property
- Built-in Bookshelves
- Gas Log Fireplace
- Living Room with Fireplace
- Golf Course Views
- Attic Access Panel
- Basement
Kitchen
- Breakfast Bar
- Double Oven
- Electric Cooktop
- Microwave
- Dishwasher
- Kitchen Island
Flooring
- Engineered Wood
- Carpet
- Ceramic Tile
- Vinyl Plank
Bedrooms and Bathrooms
- 4 Bedrooms
- Walk-In Closet
Outdoor Features
- Heated Pool
- Enclosed Glass Porch
Location
- Property is near a golf course
Schools
- Center Grove High School
Utilities
- Forced Air Heating System
- Water Heater
Listing and Financial Details
- Tax Lot 83
- Assessor Parcel Number 410422042009000037
Community Details
Overview
- Hickory Stick Subdivision
Amenities
- Clubhouse
Map
Home Values in the Area
Average Home Value in this Area
Tax History
| Year | Tax Paid | Tax Assessment Tax Assessment Total Assessment is a certain percentage of the fair market value that is determined by local assessors to be the total taxable value of land and additions on the property. | Land | Improvement |
|---|---|---|---|---|
| 2024 | $5,510 | $551,000 | $81,200 | $469,800 |
| 2023 | $5,757 | $556,900 | $81,200 | $475,700 |
| 2022 | $5,446 | $525,500 | $67,400 | $458,100 |
| 2021 | $4,796 | $462,300 | $62,600 | $399,700 |
| 2020 | $4,664 | $448,300 | $62,600 | $385,700 |
| 2019 | $4,289 | $413,900 | $62,600 | $351,300 |
| 2018 | $4,283 | $418,400 | $69,500 | $348,900 |
| 2017 | $4,231 | $416,300 | $65,600 | $350,700 |
| 2016 | $3,710 | $395,200 | $65,600 | $329,600 |
| 2014 | $3,294 | $333,100 | $65,600 | $267,500 |
Property History
| Date | Event | Price | Change | Sq Ft Price |
|---|---|---|---|---|
| 05/24/2025 05/24/25 | Pending | -- | -- | -- |
| 05/22/2025 05/22/25 | For Sale | $700,000 | +49.1% | $163 / Sq Ft |
| 02/20/2014 02/20/14 | Sold | $469,591 | 0.0% | $93 / Sq Ft |
| 02/17/2014 02/17/14 | Pending | -- | -- | -- |
| 02/04/2014 02/04/14 | For Sale | $469,591 | -- | $93 / Sq Ft |
Purchase History
| Date | Type | Sale Price | Title Company |
|---|---|---|---|
| Deed | $469,591 | First American Title Ins Co |
Mortgage History
| Date | Status | Loan Amount | Loan Type |
|---|---|---|---|
| Open | $180,000 | Future Advance Clause Open End Mortgage |
Similar Homes in Greenwood, IN
Source: MIBOR Broker Listing Cooperative®
MLS Number: 22040501
APN: 41-04-22-042-009.000-037
- 4431 Hickory Stick Row
- 4414 Hickory Grove Blvd
- 4139 Bayberry Ct
- 4052 Diamond Row
- 4462 S Morgantown Rd
- 4557 Marigold Ct
- 3791 Harveys Path
- 4899 N 500 W
- 3789 Shady Pointe Row
- 00 W Smokey Row Rd
- 5911 N 400 W
- 3572 Westmore Cir
- 5802 Bentbrook Dr
- 5842 Oakmont Blvd
- 4644 Shelby Cir
- 4681 Shelby Cir
- 4205 Hunt Club Pkwy
- 4691 Pascagoula Run
- 3655 Copperleaf Blvd
- 4269 Risen Star Way

