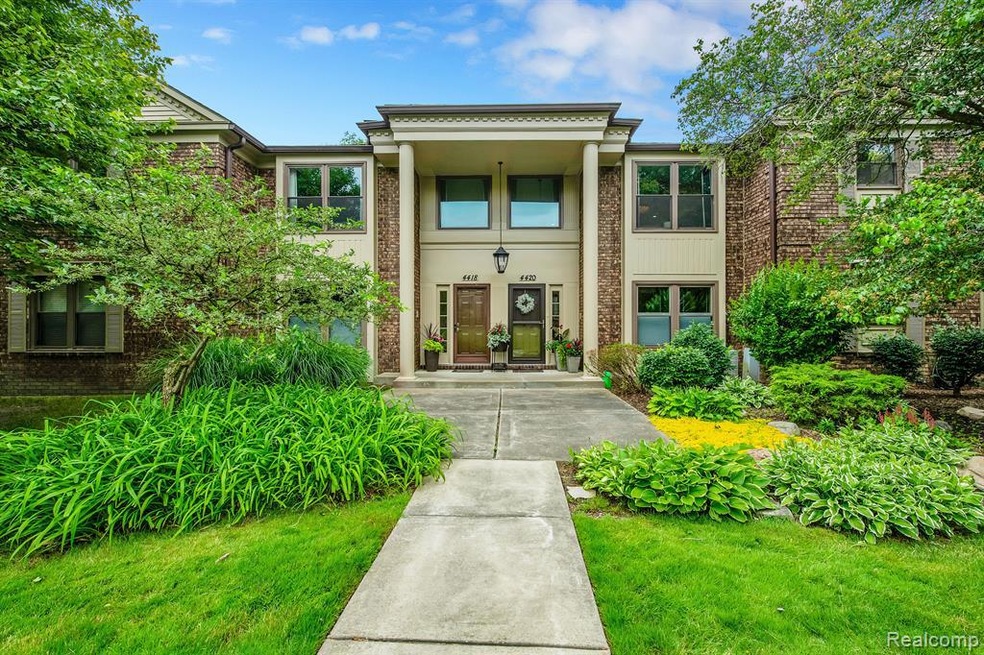Welcome to 4420 Knightsbridge Lane, a beautifully updated condo in a highly sought-after community. This condo offers luxurious living with modern touches and high-end finishes throughout. The entire condo was recently updated, featuring all new WALLSIDE double-hung windows and sliding balcony doors installed in October 2017 with a 35 year transferrable warranty. The kitchen, office, laundry room, and half bath were remodeled in August 2018, showcasing elegant Kraft Shaker white cabinets, grey quartz countertops, and a chic glass tile backsplash, all complemented by grey porcelain floors.Experience comfort with Mohawk Smart Strand Silk grey carpeting installed throughout the condo in March 2021. The main bathroom, updated in August 2022, boasts a Euro-style frameless shower and a floating vanity, while the master bath, remodeled in May 2023, offers a contemporary soaking tub and a floating vanity. The cozy living area features a new 36” Touchstone Smart electric fireplace with glass crystals, added in March 2024, perfect for relaxing evenings.Situated right on the corner of Orchard Lake and Pine Lake, this condo is in a community that offers fantastic amenities, including a pond, park, a heated pool, and a tennis court. Schedule a viewing today and experience the perfect blend of luxury, comfort, and convenience.

