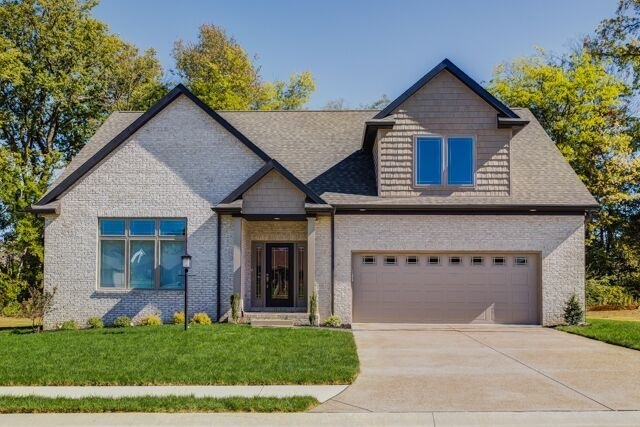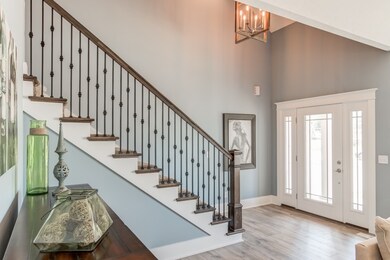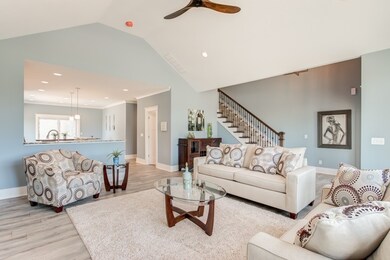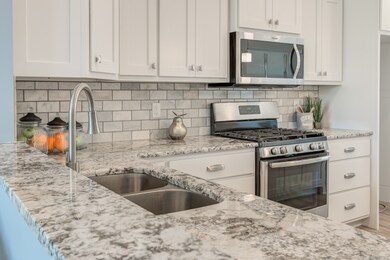
4420 Martha Ct Newburgh, IN 47630
Estimated Value: $429,579 - $524,000
Highlights
- Primary Bedroom Suite
- Partially Wooded Lot
- Cathedral Ceiling
- John H. Castle Elementary School Rated A-
- Traditional Architecture
- Wood Flooring
About This Home
As of February 2018New construction in Castle School district located off Outer Lincoln east of Grimm Road. On the main floor you will find a great room with a cathedral ceiling, dining area open to the kitchen with breakfast bar, granite countertops, custom cabinets and stainless appliances, and a master suite with a large walk-in closet and luxurious bath that has a tiled walk-in shower and double sink vanity. The upper level has 3 additional bedrooms, a full bath, bonus room and area for storage. Exterior features include an oversized 2.5 car garage, landscaping package, and a tree- lined lot. Energy upgrades include a zoned High efficiency HVAC system, tankless water heater, water manifold, caulk and seal package, and a Housetron water treatment system. Seller to pay $3000. in closing cost with an acceptable offer. Seller holds an Indiana Realtors License.
Home Details
Home Type
- Single Family
Est. Annual Taxes
- $3,254
Year Built
- Built in 2017
Lot Details
- 9,583 Sq Ft Lot
- Landscaped
- Level Lot
- Partially Wooded Lot
Parking
- 2.5 Car Attached Garage
- Aggregate Flooring
- Garage Door Opener
Home Design
- Traditional Architecture
- Brick Exterior Construction
- Shingle Roof
- Composite Building Materials
- Vinyl Construction Material
Interior Spaces
- 2,905 Sq Ft Home
- 1.5-Story Property
- Crown Molding
- Cathedral Ceiling
- Ceiling Fan
- Entrance Foyer
- Great Room
- Crawl Space
- Fire and Smoke Detector
Kitchen
- Eat-In Kitchen
- Breakfast Bar
- Electric Oven or Range
- Stone Countertops
- Built-In or Custom Kitchen Cabinets
- Disposal
Flooring
- Wood
- Tile
Bedrooms and Bathrooms
- 4 Bedrooms
- Primary Bedroom Suite
- Walk-In Closet
- Double Vanity
- Bathtub with Shower
- Separate Shower
Laundry
- Laundry on main level
- Washer and Electric Dryer Hookup
Location
- Suburban Location
Utilities
- Forced Air Heating and Cooling System
- Heating System Uses Gas
- Cable TV Available
Community Details
- Built by Chad Van Zilen - Selective Homes
Listing and Financial Details
- Assessor Parcel Number 87-12-18-111-027.000-019
Ownership History
Purchase Details
Home Financials for this Owner
Home Financials are based on the most recent Mortgage that was taken out on this home.Purchase Details
Home Financials for this Owner
Home Financials are based on the most recent Mortgage that was taken out on this home.Similar Homes in Newburgh, IN
Home Values in the Area
Average Home Value in this Area
Purchase History
| Date | Buyer | Sale Price | Title Company |
|---|---|---|---|
| Fuller Kyle David | -- | None Available | |
| Fuller Kyle D | -- | None Available |
Mortgage History
| Date | Status | Borrower | Loan Amount |
|---|---|---|---|
| Open | Fuller Lily Romayne | $160,000 | |
| Closed | Fuller Kyle David | $130,000 | |
| Open | Fuller Kyle David | $290,400 | |
| Closed | Fuller Kyle D | $301,500 | |
| Previous Owner | Vanzilen Enterprises Llc | $250,340 |
Property History
| Date | Event | Price | Change | Sq Ft Price |
|---|---|---|---|---|
| 02/16/2018 02/16/18 | Sold | $335,000 | -2.9% | $115 / Sq Ft |
| 01/22/2018 01/22/18 | Pending | -- | -- | -- |
| 08/28/2017 08/28/17 | For Sale | $344,900 | -- | $119 / Sq Ft |
Tax History Compared to Growth
Tax History
| Year | Tax Paid | Tax Assessment Tax Assessment Total Assessment is a certain percentage of the fair market value that is determined by local assessors to be the total taxable value of land and additions on the property. | Land | Improvement |
|---|---|---|---|---|
| 2024 | $3,254 | $411,100 | $61,200 | $349,900 |
| 2023 | $3,104 | $395,700 | $52,500 | $343,200 |
| 2022 | $3,145 | $381,300 | $45,600 | $335,700 |
| 2021 | $3,016 | $344,400 | $45,600 | $298,800 |
| 2020 | $3,074 | $336,000 | $40,000 | $296,000 |
| 2019 | $2,924 | $317,100 | $39,900 | $277,200 |
| 2018 | $2,653 | $300,900 | $39,900 | $261,000 |
| 2017 | $19 | $1,200 | $1,200 | $0 |
Agents Affiliated with this Home
-
Cyndi Byrley

Seller's Agent in 2018
Cyndi Byrley
ERA FIRST ADVANTAGE REALTY, INC
(812) 457-4663
322 Total Sales
-
Kent Brenneman

Buyer's Agent in 2018
Kent Brenneman
eXp Realty, LLC
(812) 480-4663
178 Total Sales
Map
Source: Indiana Regional MLS
MLS Number: 201740005
APN: 87-12-28-111-027.000-019
- 4308 Martha Ct
- 4261 Martha Ct
- 4595 Fieldcrest Place Cir
- 10188 Byron Ct
- 10233 State Road 66
- 9147 Halston Cir
- 9081 Halston Cir
- 9076 Halston Cir
- 4630 Marble Dr
- 10481 Waterford Place
- 4077 Frame Rd
- 9820 Arbor Lake Dr
- 4288 Windhill Ln
- 8855 Hickory Ln
- 4322 Hawthorne Dr
- 4100 Triple Crown Dr
- 412 Westbriar Cir
- 10533 Williamsburg Dr
- 0 Ellerbusch Rd Unit 202304101
- 3875 Clover Dr
- 4420 Martha Ct
- 4406 Martha Ct
- 4392 Martha Ct
- 4448 Martha Ct
- 4409 Martha Ct
- 4395 Martha Ct
- 4423 Martha Ct
- 4462 Martha Ct
- 4381 Martha Ct
- 4437 Martha Ct
- 4367 Martha Ct
- 4378 Martha Ct
- 4350 Martha Ct
- 4364 Martha Ct
- 0 Martha Ct
- 4353 Martha Ct
- 4400 Wynbrooke Ct
- 4339 Martha Ct
- 4410 Wynbrooke Ct
- 4336 Martha Ct






