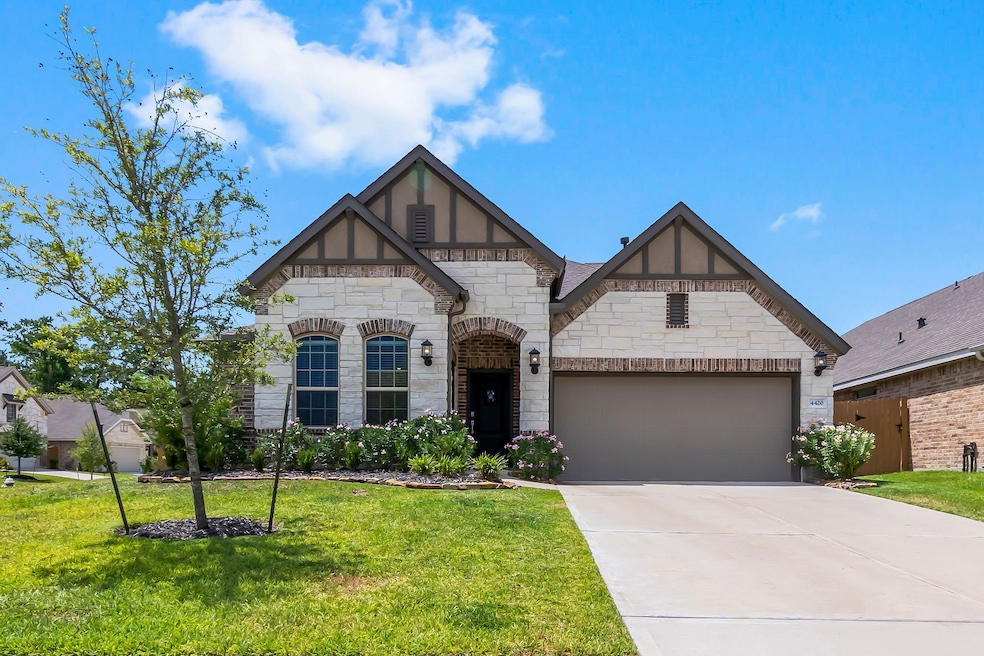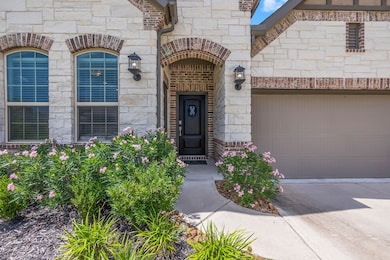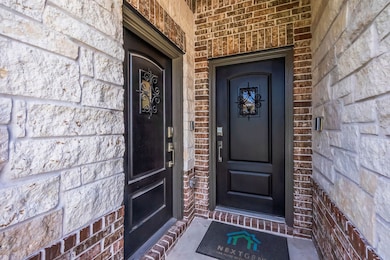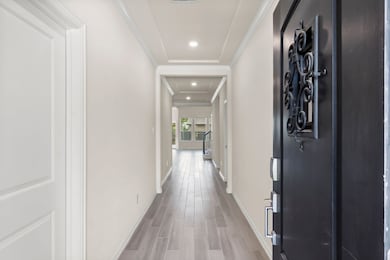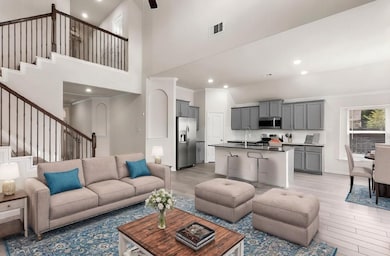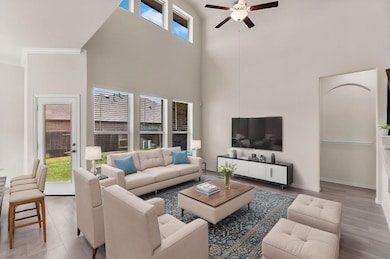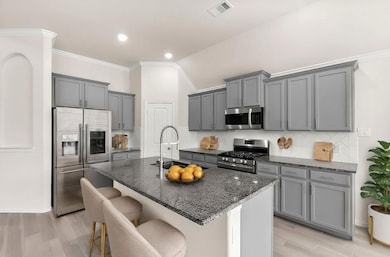4420 Mimic Dr Spring, TX 77386
Harmony NeighborhoodHighlights
- Fitness Center
- Clubhouse
- Deck
- Snyder Elementary School Rated A
- Maid or Guest Quarters
- 2-minute walk to Harmony Wander Park
About This Home
This next-generation floor plan is situated within a district of highly-rated public schools. The main residence features 3 beds & 3 baths, while the downstairs Next Gen Suite boasts its own separate entrance, & adjoining entrance complete with an additional bedroom, full bathroom, separate kitchen, & living area. The family room in main features soaring ceilings which flow seamlessly into kitchen equipped w/designer cabinetry, granite counters, & SS appliances. The first-floor primary suite offers a tranquil retreat w/relaxing primary bath w/dual sinks, tub & shower & walk-in closet. Home showcases beautiful wood-look tile flooring in main areas. An upper level with a loft area, a 4th bedroom, and another bathroom. Additional amenities include a covered back patio & automatic sprinkler system. This Wi-Fi CERTIFIED Smart Home features voice control w/Amazon Alexa. Appliances such as two refrigerators, a washer, and a dryer are included! Pets will be considered on a case-by-case basis.
Listing Agent
Walzel Properties - Corporate Office License #0543216 Listed on: 11/18/2025

Home Details
Home Type
- Single Family
Est. Annual Taxes
- $11,071
Year Built
- Built in 2019
Lot Details
- 8,058 Sq Ft Lot
- Back Yard Fenced
- Corner Lot
- Sprinkler System
Parking
- 2 Car Attached Garage
- Garage Door Opener
- Additional Parking
Home Design
- Traditional Architecture
- Radiant Barrier
Interior Spaces
- 2,653 Sq Ft Home
- 2-Story Property
- Vaulted Ceiling
- Ceiling Fan
- Window Treatments
- Formal Entry
- Family Room Off Kitchen
- Living Room
- Breakfast Room
- Home Office
- Utility Room
Kitchen
- Breakfast Bar
- Walk-In Pantry
- Gas Oven
- Gas Range
- Microwave
- Dishwasher
- Kitchen Island
- Disposal
Flooring
- Carpet
- Tile
Bedrooms and Bathrooms
- 4 Bedrooms
- Maid or Guest Quarters
- 4 Full Bathrooms
- Double Vanity
- Soaking Tub
- Bathtub with Shower
- Separate Shower
Laundry
- Dryer
- Washer
Home Security
- Fire and Smoke Detector
- Fire Sprinkler System
Eco-Friendly Details
- ENERGY STAR Qualified Appliances
- Energy-Efficient HVAC
- Energy-Efficient Thermostat
Outdoor Features
- Deck
- Patio
Schools
- Ann K. Snyder Elementary School
- York Junior High School
- Grand Oaks High School
Utilities
- Central Heating and Cooling System
- Heating System Uses Gas
- Programmable Thermostat
- Cable TV Available
Listing and Financial Details
- Property Available on 12/12/25
- Long Term Lease
Community Details
Recreation
- Community Playground
- Fitness Center
- Community Pool
Pet Policy
- Call for details about the types of pets allowed
- Pet Deposit Required
Additional Features
- Harmony Village Subdivision
- Clubhouse
Map
Source: Houston Association of REALTORS®
MLS Number: 54889234
APN: 5712-08-05100
- 4550 Shallow Ember Dr
- 28104 Rocky Heights Dr
- 28092 Rocky Heights Dr
- 28043 Rocky Heights Dr
- 28036 Rocky Heights Dr
- 28109 Steepleridge Ct
- 28044 Dove Chase Dr
- 4710 Walnut Willow Ct
- 2721 Altissimo Ct
- 2712 Altissimo Ct
- 2817 Andante Green Dr
- 27899 Serenata Springs Dr
- 27402 E Benders Landing Blvd
- 25606 White Alpine Dr
- 27259 Jessica Hills Ln
- 24503 Bradbury Mount Ct
- 3539 Rocky Terrain Dr
- 4138 Angling Ln
- 25507 Alpine Switchback Dr
- 25403 Alpine Switchback Dr
- 4418 Lone Alcove Dr
- 28043 Rocky Heights Dr
- 27817 Ellie Oak Ln
- 4826 Marigold Breeze Dr
- 4639 Sequoia Echo Dr
- 2724 Altissimo Ct
- 3543 Rocky Terrain Dr
- 22095 Volante Dr
- 25319 Terrain Park Dr
- 3042 Trinity Pass Ct
- 3822 Supremes Trail
- 3834 Supremes Trail
- 24443 Springfield Valley Dr
- 24442 Springfield Valley Dr
- 27911 Seger Bend Trail
- 5423 Wyndham Ridge Ln
- 24422 Oriole Summit Dr
- 25227 Twister Trail
- 25023 Birnam Wood Blvd
- 24314 Pebble Crescent Ln
