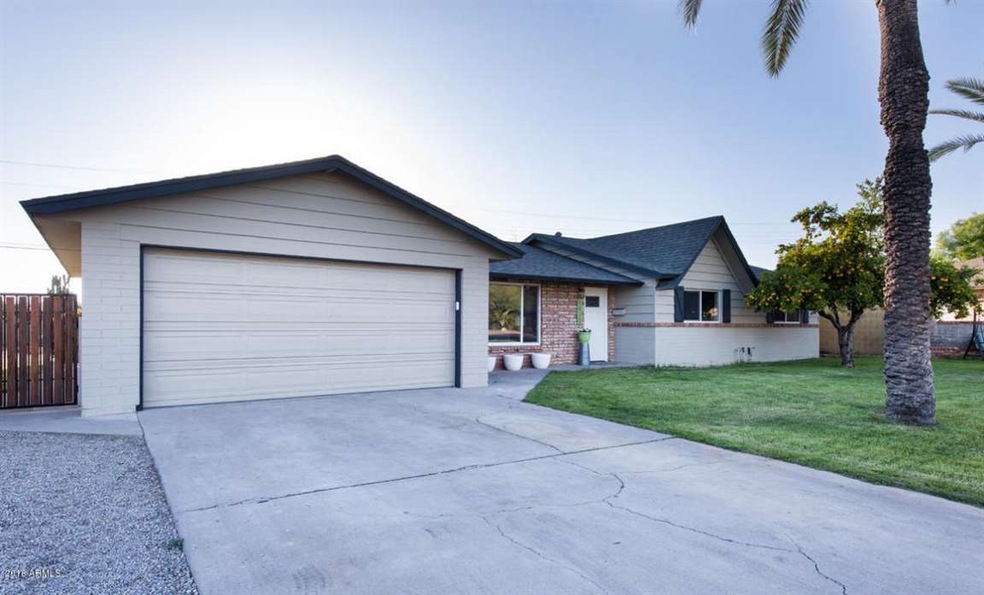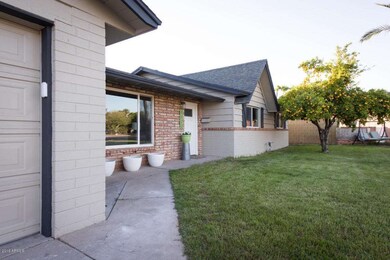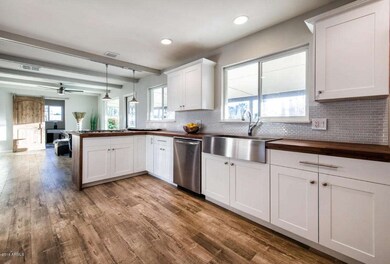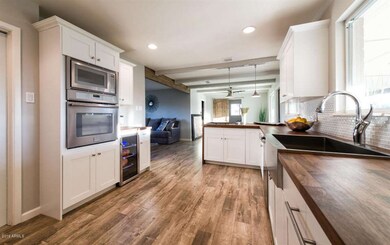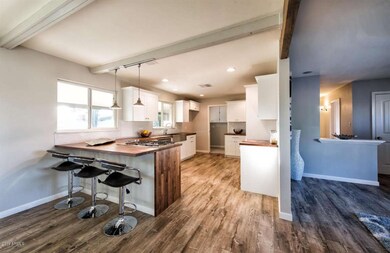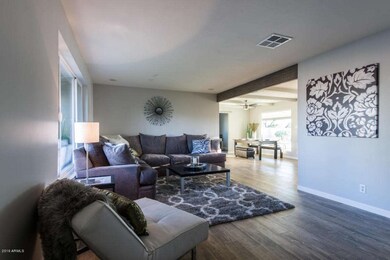
4420 N 85th St Scottsdale, AZ 85251
Indian Bend NeighborhoodHighlights
- Private Pool
- No HOA
- Eat-In Kitchen
- Navajo Elementary School Rated A-
- Covered patio or porch
- Double Pane Windows
About This Home
As of June 2016BACK TO ACTIVE! Buyer walked away at last minute. This is it! PERFECT - Totally Remodeled 4 Bedroom Family home right in the Heart Of Old Town Scottsdale!!! Gorgeous home with contemporary flair with a HUGE lot and private swimming pool! Everything in this home is virtually brand new. Oversized Master Suite with walk in closet and huge spa shower. Tankless gas hot water heater! The kitchen is gorgeous with gas cooktop, stainless steel appliances and butcher block countertops. New windows, doors, brand new roof, extended covered patio, new baths, ceiling fans, light fixtures, paint and carpet. You name it - it's been done! You have to see this home as it's one of the best remodels you will see in the neighborhood. This sold in 2 days and it will go fast again - get it while you can!
Last Agent to Sell the Property
HomeSmart License #SA538711000 Listed on: 03/17/2016

Home Details
Home Type
- Single Family
Est. Annual Taxes
- $1,745
Year Built
- Built in 1959
Lot Details
- 0.3 Acre Lot
- Desert faces the back of the property
- Block Wall Fence
- Front Yard Sprinklers
- Grass Covered Lot
Parking
- 2 Car Garage
- Garage Door Opener
Home Design
- Composition Roof
- Block Exterior
Interior Spaces
- 1,922 Sq Ft Home
- 1-Story Property
- Ceiling Fan
- Double Pane Windows
Kitchen
- Eat-In Kitchen
- Gas Cooktop
- Built-In Microwave
- Kitchen Island
Flooring
- Carpet
- Laminate
- Tile
Bedrooms and Bathrooms
- 4 Bedrooms
- Remodeled Bathroom
- 2 Bathrooms
- Dual Vanity Sinks in Primary Bathroom
Outdoor Features
- Private Pool
- Covered patio or porch
Schools
- Navajo Elementary School
- Mohave Middle School
- Saguaro High School
Utilities
- Refrigerated Cooling System
- Heating System Uses Natural Gas
- High Speed Internet
- Cable TV Available
Community Details
- No Home Owners Association
- Association fees include no fees
- Scottsdale Highlands 3 Subdivision
Listing and Financial Details
- Tax Lot 100
- Assessor Parcel Number 173-57-113
Ownership History
Purchase Details
Home Financials for this Owner
Home Financials are based on the most recent Mortgage that was taken out on this home.Purchase Details
Home Financials for this Owner
Home Financials are based on the most recent Mortgage that was taken out on this home.Purchase Details
Home Financials for this Owner
Home Financials are based on the most recent Mortgage that was taken out on this home.Purchase Details
Home Financials for this Owner
Home Financials are based on the most recent Mortgage that was taken out on this home.Purchase Details
Home Financials for this Owner
Home Financials are based on the most recent Mortgage that was taken out on this home.Similar Homes in the area
Home Values in the Area
Average Home Value in this Area
Purchase History
| Date | Type | Sale Price | Title Company |
|---|---|---|---|
| Warranty Deed | $435,000 | Pioneer Title Agency Inc | |
| Cash Sale Deed | $305,000 | Pioneer Title Agency Inc | |
| Warranty Deed | $370,000 | -- | |
| Quit Claim Deed | -- | Title Guaranty Agency | |
| Joint Tenancy Deed | $126,500 | Equity Title Agency |
Mortgage History
| Date | Status | Loan Amount | Loan Type |
|---|---|---|---|
| Open | $301,000 | New Conventional | |
| Closed | $348,000 | New Conventional | |
| Previous Owner | $50,000 | Unknown | |
| Previous Owner | $310,612 | Stand Alone Refi Refinance Of Original Loan | |
| Previous Owner | $296,000 | New Conventional | |
| Previous Owner | $86,000 | Credit Line Revolving | |
| Previous Owner | $153,600 | No Value Available | |
| Previous Owner | $115,286 | FHA |
Property History
| Date | Event | Price | Change | Sq Ft Price |
|---|---|---|---|---|
| 06/13/2016 06/13/16 | Sold | $435,000 | -2.8% | $226 / Sq Ft |
| 05/05/2016 05/05/16 | Pending | -- | -- | -- |
| 03/17/2016 03/17/16 | For Sale | $447,500 | +46.7% | $233 / Sq Ft |
| 08/14/2015 08/14/15 | Sold | $305,000 | -12.8% | $166 / Sq Ft |
| 07/31/2015 07/31/15 | Pending | -- | -- | -- |
| 07/29/2015 07/29/15 | For Sale | $349,900 | -- | $191 / Sq Ft |
Tax History Compared to Growth
Tax History
| Year | Tax Paid | Tax Assessment Tax Assessment Total Assessment is a certain percentage of the fair market value that is determined by local assessors to be the total taxable value of land and additions on the property. | Land | Improvement |
|---|---|---|---|---|
| 2025 | $1,976 | $36,259 | -- | -- |
| 2024 | $2,042 | $34,533 | -- | -- |
| 2023 | $2,042 | $59,720 | $11,940 | $47,780 |
| 2022 | $1,943 | $40,050 | $8,010 | $32,040 |
| 2021 | $2,107 | $38,100 | $7,620 | $30,480 |
| 2020 | $2,090 | $37,060 | $7,410 | $29,650 |
| 2019 | $2,034 | $34,900 | $6,980 | $27,920 |
| 2018 | $1,979 | $32,930 | $6,580 | $26,350 |
| 2017 | $1,853 | $30,480 | $6,090 | $24,390 |
| 2016 | $2,117 | $28,850 | $5,770 | $23,080 |
| 2015 | $1,745 | $26,650 | $5,330 | $21,320 |
Agents Affiliated with this Home
-
Adam Rosenshein
A
Seller's Agent in 2016
Adam Rosenshein
HomeSmart
(480) 443-7400
8 Total Sales
-
Dale Milton

Buyer's Agent in 2016
Dale Milton
DPR Realty
(480) 231-4639
1 in this area
20 Total Sales
-
Curt Johnson

Seller's Agent in 2015
Curt Johnson
Compass
(602) 549-3836
3 in this area
117 Total Sales
-
Peggy Johnson
P
Seller Co-Listing Agent in 2015
Peggy Johnson
Compass
(480) 948-9450
2 in this area
67 Total Sales
Map
Source: Arizona Regional Multiple Listing Service (ARMLS)
MLS Number: 5414820
APN: 173-57-113
- 8313 E Camelback Rd
- 8423 E Heatherbrae Ave
- 8335 E Montecito Ave
- 8520 E Mackenzie Dr
- 8316 E Glenrosa Ave
- 8310 E Glenrosa Ave
- 4316 N 86th Place
- 8243 E Montecito Ave
- 4747 N 84th Way
- 8220 E Montecito Ave
- 8558 E Indian School Rd Unit A
- 8312 E Mackenzie Dr
- 8214 E Meadowbrook Ave
- 8310 E Devonshire Ave
- 8227 E Heatherbrae Ave
- 8500 E Indian School Rd Unit 233
- 8500 E Indian School Rd Unit 129
- 8419 E Rancho Vista Dr
- 8338 E Monterosa St
- 8407 E Rancho Vista Dr
