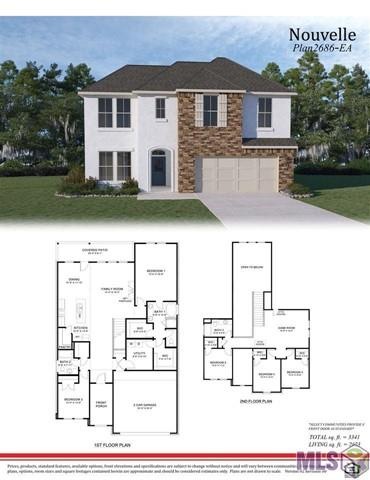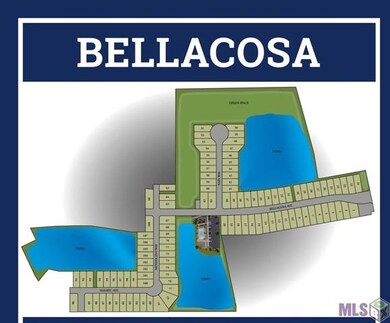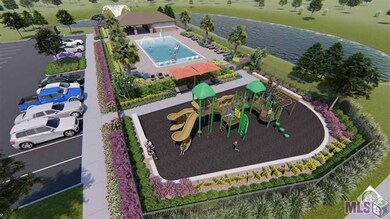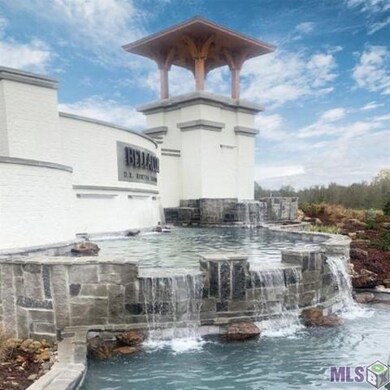
4420 Napa Way Baton Rouge, LA 70817
Shenandoah NeighborhoodEstimated Value: $370,000 - $410,000
Highlights
- Corral
- Granite Countertops
- Ceramic Tile Flooring
- Traditional Architecture
- Covered patio or porch
- Landscaped
About This Home
As of April 2021The Nouvelle model is one of our new Lagniappe plans with upgraded features. This two-story home has 2,623 square feet of living area, 5 bedrooms, and elevated 20ft ceilings in the family room and foyer. This open, split-bedroom floorplan is great for your privacy downstairs or up. Enjoy cooking and entertaining in the beautiful kitchen that boasts stainless steel Kitchen Aid appliances including a 5-burner gas range, dishwasher, microwave, 3 cm slab granite island with pendant lighting, undermount sink, subway tile backsplash and pull down kitchen faucet. This gorgeous kitchen is open to the adjoining dining room and living room. The living room is enhanced with a fireplace, crown molding, and open windows overlooking the back patio. An additional set of windows high in the living area brings in ample natural light. The downstairs also has a secondary bedroom, hallway, and conveniently-located laundry room. The large main bedroom is downstairs and includes an attached main bathroom with a soaking tub, separate tiled shower, dual undermount vanities, and dual walk-in closets. One of the walk-in closets has a pass-through to the laundry area, which n turn connects back to the foyer/living area. Upstairs you will find two more guest bedrooms, a bathroom and a spacious game/media room with an overlook of the downstairs living area. The two-car garage is completely finished and the lot is fully sodded with a spacious patio. The Nouvelle has a radiant barrier in the attic with blown-in insulation extending into the exterior walls. Low-E double-pane windows, a gas tankless water heater, LED lighting, a 16-seer AC, and an insulated garage door round out the list of energy efficiencies. Post-tension slab with 10 year structural warranty and Smart Home automation included; Qolsys panel, WiFi thermostat, WiFi enabled deadbolt lock, garage door opener, doorbell camera, and Alexa Dot for voice control - or you can control from your smart phone.
Home Details
Home Type
- Single Family
Est. Annual Taxes
- $3,613
Year Built
- Built in 2021
Lot Details
- 6,098 Sq Ft Lot
- Lot Dimensions are 50x165x50x133
- Landscaped
HOA Fees
- $44 Monthly HOA Fees
Home Design
- Traditional Architecture
- Brick Exterior Construction
- Slab Foundation
- Frame Construction
- Shingle Roof
- Stucco
Interior Spaces
- 2,624 Sq Ft Home
- 2-Story Property
- Ceiling Fan
- Fire and Smoke Detector
Kitchen
- Oven or Range
- Dishwasher
- Granite Countertops
Flooring
- Carpet
- Laminate
- Ceramic Tile
Bedrooms and Bathrooms
- 5 Bedrooms
- 3 Full Bathrooms
Parking
- Garage
- Parking Available
- Garage Door Opener
Additional Features
- Covered patio or porch
- Corral
- Central Heating and Cooling System
Community Details
- Bellacosa Subdivision
Listing and Financial Details
- Tax Lot 54
Ownership History
Purchase Details
Home Financials for this Owner
Home Financials are based on the most recent Mortgage that was taken out on this home.Similar Homes in Baton Rouge, LA
Home Values in the Area
Average Home Value in this Area
Purchase History
| Date | Buyer | Sale Price | Title Company |
|---|---|---|---|
| Duncan Trichelle Lee H St Ann | $350,000 | Travis County Title Agency |
Mortgage History
| Date | Status | Borrower | Loan Amount |
|---|---|---|---|
| Open | Duncan Trichelle Lee H St Ann | $332,500 |
Property History
| Date | Event | Price | Change | Sq Ft Price |
|---|---|---|---|---|
| 04/27/2021 04/27/21 | Sold | -- | -- | -- |
| 03/03/2021 03/03/21 | Pending | -- | -- | -- |
| 11/21/2020 11/21/20 | For Sale | $350,000 | -- | $133 / Sq Ft |
Tax History Compared to Growth
Tax History
| Year | Tax Paid | Tax Assessment Tax Assessment Total Assessment is a certain percentage of the fair market value that is determined by local assessors to be the total taxable value of land and additions on the property. | Land | Improvement |
|---|---|---|---|---|
| 2024 | $3,613 | $38,750 | $6,500 | $32,250 |
| 2023 | $3,613 | $33,250 | $6,500 | $26,750 |
| 2022 | $3,762 | $33,250 | $6,500 | $26,750 |
| 2021 | $242 | $2,200 | $2,200 | $0 |
| 2020 | $245 | $2,200 | $2,200 | $0 |
Map
Source: Greater Southern MLS
MLS Number: 2020018205
APN: 30839313
- 4433 Mendocino Way
- 13937 Keever Ave
- 13945 Bellacosa Ave
- 4330 Jones Creek Rd
- 4726 Mendocino Way
- 13842 Bellacosa Ave
- 4621 Malbec Ave
- 3747 Courtney Elizabeth Dr
- 4710 Malbec Ave
- 3737 James Victor Dr
- 4848 Windsor Village Dr Unit 74
- 4848 Windsor Village Dr Unit 83
- 4848 Windsor Village Dr Unit 55
- 4848 Windsor Village Dr Unit 28
- 15604 Fields Creek Ave
- 15371 Summerwood Ave
- 15504 White Tail Ct
- 15474 Springwood Ave
- 3486 Brookmeade Dr
- 3407 Brookmeade Dr



