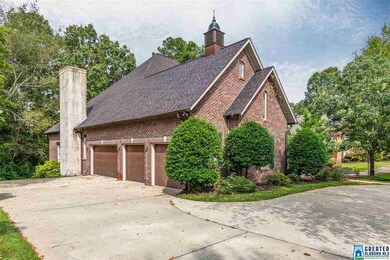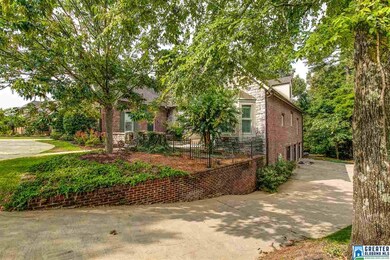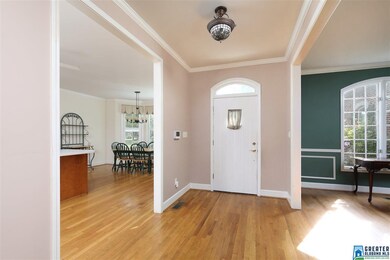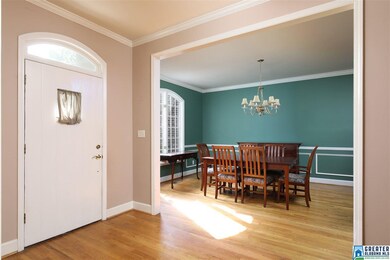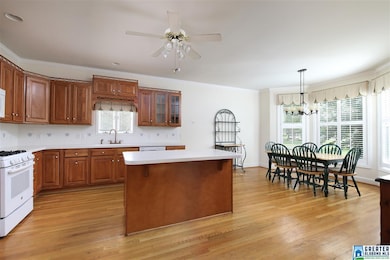
4420 Red Crest Cir Gardendale, AL 35071
Estimated Value: $369,000 - $430,000
Highlights
- 0.9 Acre Lot
- Covered Deck
- Hydromassage or Jetted Bathtub
- Fireplace in Bedroom
- Wood Flooring
- Attic
About This Home
As of March 2019The Owner Said Sell It! Someone Is Going To Get A Great Deal! This custom built home is in one of Gardendale's most sought after neighborhoods, Magnolia Ridge. Priced thousands below tax assessed value. Hard surface counter tops, hardwood floors, new roof 2014, new dish washer and convection stove 2015. Copper gutters installed in 2016. The home has two gas hot water heaters. The second bathroom has a walk-in tub. The bedroom with a fireplace could be used as a office or den. You won't believe the garage space! Walk into your home from the main level three car garage. The basement features a three car garage that can hold up to nine or ten cars in the unfinished basement. Basement has poured walls and a room that can be used as a storm shelter. There are finished hard wood steps leading up to the unfinished upstairs that can be finished out to double the size of the home. Great buy on a great home. Hurry before you loose out on this deal. Motivated Seller!
Last Agent to Sell the Property
Richard C Eaton
EXP Realty LLC Listed on: 07/20/2018

Last Buyer's Agent
Richard C Eaton
EXP Realty LLC Listed on: 07/20/2018

Home Details
Home Type
- Single Family
Est. Annual Taxes
- $1,618
Year Built
- Built in 1997
Lot Details
- 0.9 Acre Lot
- Sprinkler System
Parking
- 6 Car Garage
- Basement Garage
- Garage on Main Level
- Side Facing Garage
- Circular Driveway
- On-Street Parking
- Off-Street Parking
Home Design
- Ridge Vents on the Roof
- Four Sided Brick Exterior Elevation
- Stucco
Interior Spaces
- 1-Story Property
- Crown Molding
- Smooth Ceilings
- Ceiling Fan
- Recessed Lighting
- Marble Fireplace
- Brick Fireplace
- Gas Fireplace
- Double Pane Windows
- Family Room with Fireplace
- 2 Fireplaces
- Dining Room
- Den
- Walkup Attic
- Home Security System
Kitchen
- Convection Oven
- Gas Oven
- Gas Cooktop
- Stove
- Built-In Microwave
- Dishwasher
- Kitchen Island
- Solid Surface Countertops
Flooring
- Wood
- Tile
Bedrooms and Bathrooms
- 3 Bedrooms
- Fireplace in Bedroom
- Walk-In Closet
- 2 Full Bathrooms
- Split Vanities
- Hydromassage or Jetted Bathtub
- Separate Shower
- Linen Closet In Bathroom
Laundry
- Laundry Room
- Laundry on main level
- Sink Near Laundry
- Washer and Gas Dryer Hookup
Unfinished Basement
- Basement Fills Entire Space Under The House
- Natural lighting in basement
Outdoor Features
- Covered Deck
Utilities
- Central Heating and Cooling System
- Heating System Uses Gas
- Underground Utilities
- Multiple Water Heaters
- Gas Water Heater
Community Details
- $10 Other Monthly Fees
Listing and Financial Details
- Assessor Parcel Number 14-00-14-4-000-067.000
Ownership History
Purchase Details
Purchase Details
Home Financials for this Owner
Home Financials are based on the most recent Mortgage that was taken out on this home.Purchase Details
Purchase Details
Purchase Details
Home Financials for this Owner
Home Financials are based on the most recent Mortgage that was taken out on this home.Similar Homes in Gardendale, AL
Home Values in the Area
Average Home Value in this Area
Purchase History
| Date | Buyer | Sale Price | Title Company |
|---|---|---|---|
| Pope Larry D | -- | -- | |
| Pope Amanda | -- | -- | |
| Pope Debra H | $270,000 | -- | |
| Ruocco Vicky | -- | -- | |
| Ruocco Carmine F | $248,400 | Magic City Title Company Inc |
Mortgage History
| Date | Status | Borrower | Loan Amount |
|---|---|---|---|
| Previous Owner | Ruocco Carmine F | $149,000 | |
| Previous Owner | Ruocco Carmine F | $150,000 |
Property History
| Date | Event | Price | Change | Sq Ft Price |
|---|---|---|---|---|
| 03/08/2019 03/08/19 | Sold | $270,000 | -9.7% | $101 / Sq Ft |
| 02/20/2019 02/20/19 | Pending | -- | -- | -- |
| 02/13/2019 02/13/19 | For Sale | $299,000 | 0.0% | $112 / Sq Ft |
| 12/03/2018 12/03/18 | Pending | -- | -- | -- |
| 09/28/2018 09/28/18 | Price Changed | $299,000 | -5.9% | $112 / Sq Ft |
| 09/20/2018 09/20/18 | Price Changed | $317,900 | -2.2% | $119 / Sq Ft |
| 07/20/2018 07/20/18 | For Sale | $325,000 | -- | $122 / Sq Ft |
Tax History Compared to Growth
Tax History
| Year | Tax Paid | Tax Assessment Tax Assessment Total Assessment is a certain percentage of the fair market value that is determined by local assessors to be the total taxable value of land and additions on the property. | Land | Improvement |
|---|---|---|---|---|
| 2024 | $5,137 | $42,220 | -- | -- |
| 2022 | $5,250 | $87,360 | $11,000 | $76,360 |
| 2021 | $4,352 | $72,420 | $11,000 | $61,420 |
| 2020 | $3,870 | $64,400 | $11,000 | $53,400 |
| 2019 | $0 | $64,400 | $0 | $0 |
| 2018 | $0 | $33,740 | $0 | $0 |
| 2017 | $0 | $35,200 | $0 | $0 |
| 2016 | $0 | $32,860 | $0 | $0 |
| 2015 | $1,590 | $33,740 | $0 | $0 |
| 2014 | $875 | $25,080 | $0 | $0 |
| 2013 | $875 | $25,080 | $0 | $0 |
Agents Affiliated with this Home
-

Seller's Agent in 2019
Richard C Eaton
EXP Realty LLC
(205) 837-4512
77 Total Sales
Map
Source: Greater Alabama MLS
MLS Number: 823200
APN: 14-00-14-4-000-067.000
- 648 Wisteria Way
- 4358 Shivas Way Unit 239
- 4354 Shivas Way Unit 240
- 4350 Shivas Way Unit 241
- 4362 Shivas Way Unit 238
- 4351 Shivas Way Unit 242
- 4355 Shivas Way Unit 243
- 533 Magnolia Crest Cir
- 459 Gowins Dr
- 242 Odum Rd
- 231 Garrison Rd
- 267 Garrison Rd
- 658 Odum Rd
- 712 Highland Ave
- 709 Odum Rd
- 3312 Carousel Dr Unit 1
- 304 Fieldstown Rd
- 140 Camelia Ave
- 800 Malone Dr Unit 800
- 5101 Summit Ct
- 4420 Red Crest Cir
- 649 Wisteria Way
- 653 Wisteria Way
- 4421 Red Crest Cir
- 657 Wisteria Way
- 4429 Red Crest Cir
- 644 Wisteria Way
- 652 Wisteria Way
- 4573 Magnolia Ridge Dr
- 4573 Magnolia Ridge Dr Unit 14
- 4573 Magnolia Ridge Dr Unit 1
- 4435 Red Crest Cir
- 4432 Red Crest Cir
- 4428 Red Crest Cir
- 4569 Magnolia Ridge Dr
- 656 Wisteria Way
- 4565 Magnolia Ridge Dr
- 4318 Foxglove Trail
- 4436 Red Crest Cir
- 661 Wisteria Way

