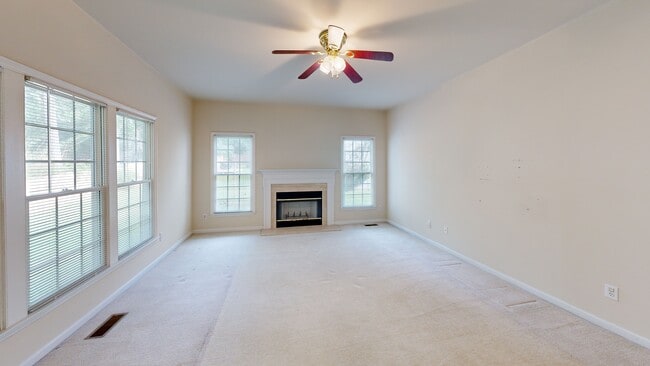
4420 Sun Valley Dr Durham, NC 27707
Hope Valley NeighborhoodEstimated payment $3,853/month
Highlights
- Hot Property
- Wood Flooring
- Sun or Florida Room
- Traditional Architecture
- Loft
- Breakfast Room
About This Home
Welcome home to 4420 Sun Valley Drive, where space, style, and value meet! Step into this beautifully planned 4-bedroom, 2.5-bath home nestled in an established Durham neighborhood that offers both charm and convenience. From the moment you arrive, the long driveway and spacious 2-car garage set the tone for a home that's as practical as it is inviting.
Inside, you'll find a formal dining room, living room, eat in kitchen, and family room. This home is perfect for entertaining or relaxing in comfort. The sunroom bathes the home in natural light, a perfect spot for remote work. The loft area offers flexible space for a second living room, playroom, or cozy movie nights.
The primary suite is a true sanctuary, boasting dual sinks and two walk in closets, a garden tub, and a separate shower. But here's the exciting part: there's unfinished attic space with the potential to expand into a luxurious private suite.
Convenient to I-85, RTP, Duke University, Downtown Durham, and major shopping centers. Minutes from parks and trails.
This home offers the space you need, the features you want, and the location you'll love. Bring your vision board to life with this home as your canvas!
Home Details
Home Type
- Single Family
Est. Annual Taxes
- $5,693
Year Built
- Built in 1999
Lot Details
- 0.28 Acre Lot
HOA Fees
- $7 Monthly HOA Fees
Parking
- 2 Car Attached Garage
- Front Facing Garage
- Private Driveway
Home Design
- Traditional Architecture
- Brick Exterior Construction
- Shingle Roof
- Architectural Shingle Roof
- Cement Siding
Interior Spaces
- 2,905 Sq Ft Home
- 2-Story Property
- Crown Molding
- Ceiling Fan
- Wood Burning Fireplace
- French Doors
- Entrance Foyer
- Family Room
- Living Room
- Breakfast Room
- Dining Room
- Loft
- Sun or Florida Room
- Crawl Space
- Scuttle Attic Hole
Kitchen
- Eat-In Kitchen
- Free-Standing Electric Range
- Microwave
- Dishwasher
Flooring
- Wood
- Carpet
- Vinyl
Bedrooms and Bathrooms
- 4 Bedrooms
- Dual Closets
- Walk-In Closet
- Double Vanity
- Private Water Closet
- Separate Shower in Primary Bathroom
Laundry
- Laundry Room
- Laundry on main level
- Washer and Electric Dryer Hookup
Schools
- Murray Massenburg Elementary School
- Githens Middle School
- Jordan High School
Utilities
- Forced Air Heating and Cooling System
- Gas Water Heater
Community Details
- Association fees include unknown
- Hope Valley Green Association, Phone Number (919) 451-7868
- Hope Valley Green Subdivision
Listing and Financial Details
- Assessor Parcel Number 135604
Map
Home Values in the Area
Average Home Value in this Area
Tax History
| Year | Tax Paid | Tax Assessment Tax Assessment Total Assessment is a certain percentage of the fair market value that is determined by local assessors to be the total taxable value of land and additions on the property. | Land | Improvement |
|---|---|---|---|---|
| 2024 | $4,037 | $361,724 | $64,000 | $297,724 |
| 2023 | $4,738 | $361,724 | $64,000 | $297,724 |
| 2022 | $4,630 | $361,724 | $64,000 | $297,724 |
| 2021 | $4,608 | $361,724 | $64,000 | $297,724 |
| 2020 | $4,499 | $361,724 | $64,000 | $297,724 |
| 2019 | $4,499 | $361,724 | $64,000 | $297,724 |
| 2018 | $4,042 | $297,944 | $48,000 | $249,944 |
| 2017 | $4,012 | $297,944 | $48,000 | $249,944 |
| 2016 | $3,877 | $297,944 | $48,000 | $249,944 |
| 2015 | $4,128 | $298,208 | $59,060 | $239,148 |
| 2014 | $4,128 | $298,208 | $59,060 | $239,148 |
Property History
| Date | Event | Price | Change | Sq Ft Price |
|---|---|---|---|---|
| 08/27/2025 08/27/25 | For Sale | $620,000 | -- | $213 / Sq Ft |
Mortgage History
| Date | Status | Loan Amount | Loan Type |
|---|---|---|---|
| Closed | $182,100 | Construction |
About the Listing Agent
Selena's Other Listings
Source: Doorify MLS
MLS Number: 10118153
APN: 135604
- 4417 Sun Valley Dr
- 129 Cofield Cir
- 3319 Meadowrun Dr
- 3904 Sunningdale Way
- 3306 Meadowrun Dr
- 5515 S Roxboro St Unit 4
- 5515 S Roxboro St Unit 3
- 5515 S Roxboro St Unit 32
- 3511 Shady Creek Dr
- 3514 Shady Creek Dr
- 4008 Livingstone Place
- 4220 Hope Valley Rd
- 4030 King Charles Rd
- 4035 King Charles Rd
- 3816 Swarthmore Rd
- 3 Fieldcrest Ct
- 903 Teague Place
- 4108 Livingstone Place
- 3541 Rugby Rd
- 14 W Bridlewood Trail
- 4655 Hope Valley Rd
- 3407 Shady Creek Dr
- 702 Teague Place
- 5140 Copper Ridge Dr
- 7304 Calibre Park Dr
- 126 Shady Spring Place
- 18 Preakness Dr
- 4808 Glendarion Dr
- 7 Preakness Dr
- 222 Strolling Way
- 501 Audubon Lake Dr
- 200 W Woodcroft Pkwy Unit 57a
- 260 Leigh Farm Rd
- 5004 Stockton Way
- 4802 Tapestry Terrace
- 4725 Knights Arm Dr
- 5800 Tattersall Dr
- 1 Swiftstone Ct
- 4806 Carmen Ln
- 5580 Farrington Rd
![02-4420 Sun Valley Dr [2435428]_02](https://images.homes.com/listings/102/0605927644-482658202/4420-sun-valley-dr-durham-nc-primaryphoto.jpg)

![03-4420 Sun Valley Dr [2435428]_03](https://images.homes.com/listings/214/5605927644-482658202/4420-sun-valley-dr-durham-nc-buildingphoto-4.jpg)
![04-4420 Sun Valley Dr [2435428]_04](https://images.homes.com/listings/214/7605927644-482658202/4420-sun-valley-dr-durham-nc-buildingphoto-5.jpg)
![10-4420 Sun Valley Dr [2435428]_10](https://images.homes.com/listings/214/0705927644-482658202/4420-sun-valley-dr-durham-nc-buildingphoto-6.jpg)
![11-4420 Sun Valley Dr [2435428]_11](https://images.homes.com/listings/214/1705927644-482658202/4420-sun-valley-dr-durham-nc-buildingphoto-7.jpg)