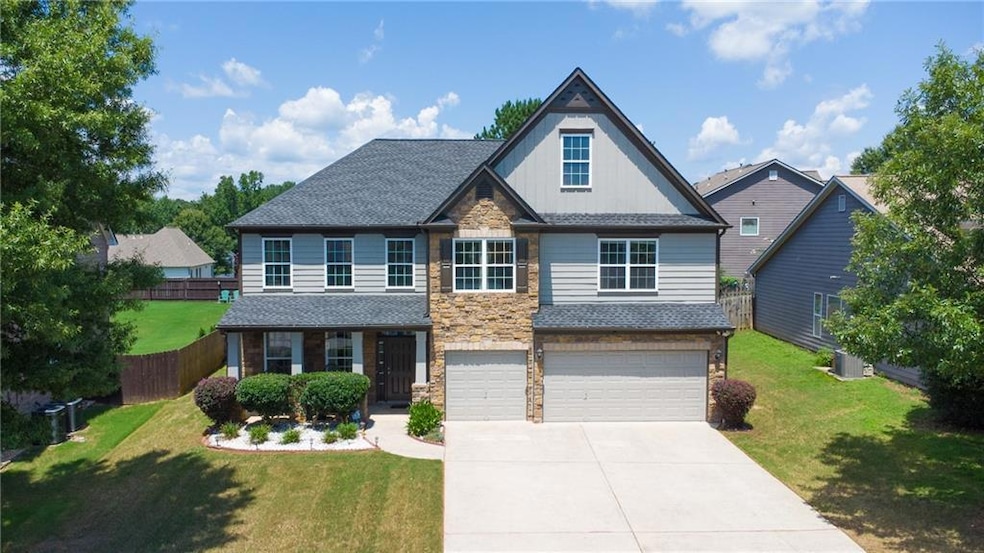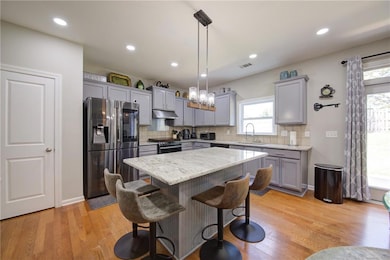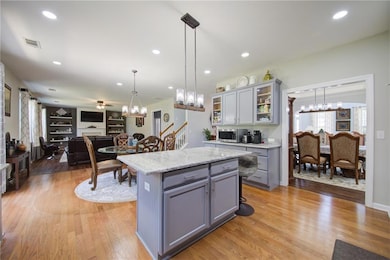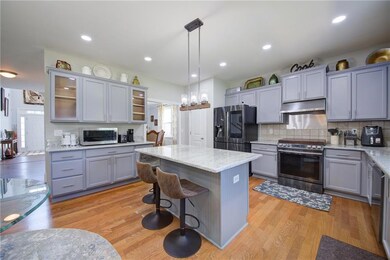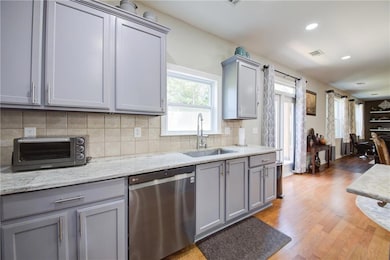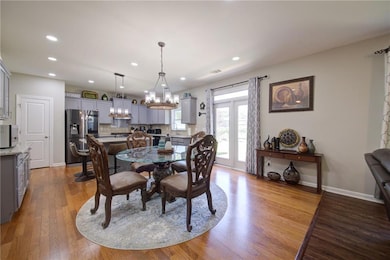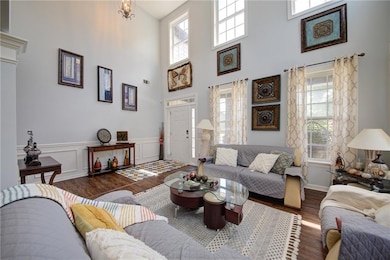4420 Sunbonnet Rd Cumming, GA 30028
Estimated payment $3,292/month
Highlights
- Open-Concept Dining Room
- Fishing
- Sitting Area In Primary Bedroom
- Silver City Elementary School Rated A
- Separate his and hers bathrooms
- View of Trees or Woods
About This Home
Live the Luxury Lake Lifestyle in Settlers Lake
Step into elegance, comfort, and connection in this stunning 5-bedroom, 4-bath luxury home nestled in the highly sought-after Settlers Lake community of North Forsyth. From the moment you enter, you’ll feel the warmth of natural light, the openness of soaring ceilings, and the craftsmanship that makes this home truly special. The gourmet kitchen—complete with granite countertops, stainless steel appliances, and a large center island—flows effortlessly into the bright, spacious living room featuring custom built-ins and inviting views of your private backyard oasis. Perfect for family gatherings or entertaining friends, every detail is designed for both style and functionality. A formal dining room and a versatile office or sitting room add flexibility for today’s lifestyle. Upstairs, the luxurious owner’s suite offers a peaceful escape with spa-like finishes, while additional bedrooms provide generous space for family or guests. Step outside to your beautifully landscaped backyard, where a covered patio, lush garden, and fenced lawn create the ideal setting for cookouts, relaxation, or play. The three-car garage offers extra storage and convenience for busy households. Beyond your doorstep, enjoy the resort-style amenities that make Settlers Lake one of North Forsyth’s premier communities — a sparkling pool, tennis and basketball courts, a playground, and a private lake with dock perfect for peaceful evening strolls. Located just minutes from GA 400, top-rated schools, dining, shopping, parks, and downtown Cumming and Dawsonville, this home perfectly blends luxury living with everyday convenience. Don’t just find a house—discover your forever home in Settlers Lake, where elegance meets ease and every day feels like a getaway.
Listing Agent
Keller Williams Realty Community Partners License #310808 Listed on: 11/03/2025

Home Details
Home Type
- Single Family
Est. Annual Taxes
- $4,636
Year Built
- Built in 2006
Lot Details
- 9,148 Sq Ft Lot
- Property fronts a county road
- Landscaped
- Level Lot
- Cleared Lot
- Garden
- Back Yard Fenced and Front Yard
HOA Fees
- $63 Monthly HOA Fees
Parking
- 3 Car Garage
- Parking Accessed On Kitchen Level
- Front Facing Garage
- Driveway Level
Home Design
- Traditional Architecture
- Slab Foundation
- Composition Roof
- Cement Siding
- Stone Siding
Interior Spaces
- 3,784 Sq Ft Home
- 2-Story Property
- Bookcases
- Tray Ceiling
- Ceiling height of 9 feet on the main level
- Ceiling Fan
- Gas Log Fireplace
- Insulated Windows
- Entrance Foyer
- Family Room with Fireplace
- Living Room with Fireplace
- Open-Concept Dining Room
- Breakfast Room
- Formal Dining Room
- Computer Room
- Loft
- Bonus Room
- Game Room
- Views of Woods
- Fire and Smoke Detector
Kitchen
- Open to Family Room
- Eat-In Kitchen
- Breakfast Bar
- Gas Range
- Range Hood
- Dishwasher
- Stone Countertops
Flooring
- Wood
- Carpet
- Laminate
Bedrooms and Bathrooms
- Sitting Area In Primary Bedroom
- Oversized primary bedroom
- Dual Closets
- Separate his and hers bathrooms
- Dual Vanity Sinks in Primary Bathroom
- Separate Shower in Primary Bathroom
- Soaking Tub
Laundry
- Laundry Room
- Laundry on main level
- Electric Dryer Hookup
Outdoor Features
- Covered Patio or Porch
- Pergola
Location
- Property is near shops
Schools
- Silver City Elementary School
- North Forsyth Middle School
- North Forsyth High School
Utilities
- Central Air
- Heating System Uses Natural Gas
- Underground Utilities
- 220 Volts
- 110 Volts
- Gas Water Heater
- Phone Available
- Cable TV Available
Listing and Financial Details
- Tax Lot 216
- Assessor Parcel Number 233 316
Community Details
Overview
- $1,000 Initiation Fee
- Settlers Lake Subdivision
- Community Lake
Amenities
- Clubhouse
Recreation
- Tennis Courts
- Community Playground
- Community Pool
- Fishing
Map
Home Values in the Area
Average Home Value in this Area
Tax History
| Year | Tax Paid | Tax Assessment Tax Assessment Total Assessment is a certain percentage of the fair market value that is determined by local assessors to be the total taxable value of land and additions on the property. | Land | Improvement |
|---|---|---|---|---|
| 2025 | $4,636 | $209,696 | $54,000 | $155,696 |
| 2024 | $4,636 | $219,396 | $52,000 | $167,396 |
| 2023 | $4,083 | $207,804 | $36,000 | $171,804 |
| 2022 | $3,968 | $137,664 | $20,000 | $117,664 |
| 2021 | $3,655 | $137,664 | $20,000 | $117,664 |
| 2020 | $3,548 | $132,492 | $20,000 | $112,492 |
| 2019 | $3,584 | $129,596 | $18,000 | $111,596 |
| 2018 | $3,410 | $123,300 | $18,000 | $105,300 |
| 2017 | $3,186 | $114,808 | $18,000 | $96,808 |
| 2016 | $3,024 | $114,808 | $18,000 | $96,808 |
| 2015 | $3,030 | $114,808 | $18,000 | $96,808 |
| 2014 | $2,553 | $99,716 | $15,600 | $84,116 |
Property History
| Date | Event | Price | List to Sale | Price per Sq Ft |
|---|---|---|---|---|
| 11/10/2025 11/10/25 | Price Changed | $540,000 | -1.8% | $143 / Sq Ft |
| 11/03/2025 11/03/25 | For Sale | $550,000 | -- | $145 / Sq Ft |
Purchase History
| Date | Type | Sale Price | Title Company |
|---|---|---|---|
| Warranty Deed | -- | -- | |
| Quit Claim Deed | -- | -- | |
| Deed | $66,200 | -- |
Mortgage History
| Date | Status | Loan Amount | Loan Type |
|---|---|---|---|
| Previous Owner | $39,148 | New Conventional |
Source: First Multiple Listing Service (FMLS)
MLS Number: 7675921
APN: 233-316
- 4185 Settlers Grove Rd
- 5940 Stargazer Way
- 5865 Stargazer Way
- 6215 Smoke Ridge Ln
- 5130 Sky Ridge Way
- 6160 Mountain Top Place
- 6130 Mountain Top Place
- 6735 Crossview Dr
- 5710 Ridge Stone Way
- 5830 Broadway Ln
- 116 Parkwood Dr
- 105 Berry Dr
- 10 Berry Dr
- 180 Hensley Park Ln Unit Heron
- 180 Hensley Park Ln Unit Finch
- 180 Hensley Park Ln Unit The Wren
- 37 Foxgrove Dr
- 5310 Falls Dr
- 556 Quail Pass
- 140 Oakmont Dr
