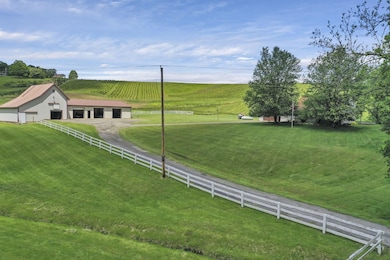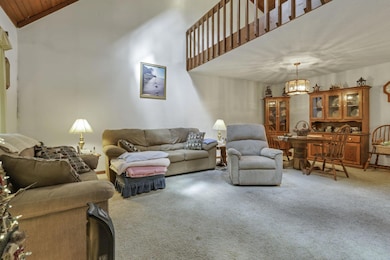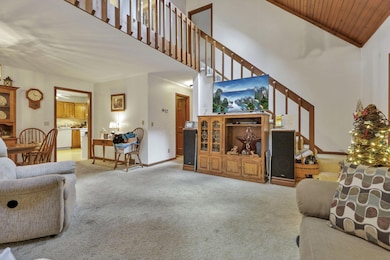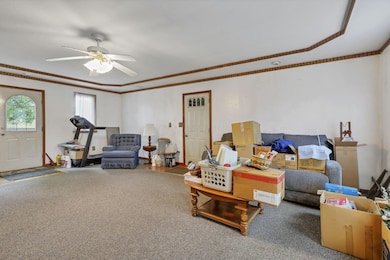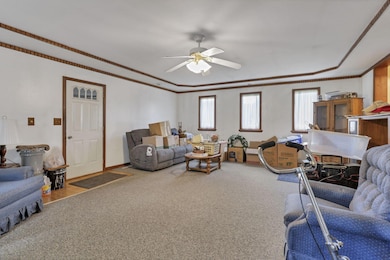
4420 Tavener Rd SE Newark, OH 43056
Madison NeighborhoodEstimated payment $2,973/month
Highlights
- Popular Property
- 5 Car Attached Garage
- Family Room
- 10 Acre Lot
- Forced Air Heating and Cooling System
- Carpet
About This Home
Escape to Your Own Private Oasis! Discover country living at its finest at 4420 Tavener Rd, Newark, OH 43055. This spacious 3-bedroom, 2-bathroom home sits on a sprawling 10-acre lot with a little creek in Licking Valley School District and offers privacy and tranquility. Inside, you'll find an open floor plan with 2 bedrooms, 1 full bath and 1 half bath with laundry, eat in kitchen, large family and dining area and sprawling family room connected to your two car garage all on the main level. Upstairs, you'll find another full bath, bedroom, and large open loft area family room. There is a full walk-out basement, too! The expansive property provides endless possibilities for outdoor recreation and additional outbuilding with 5 bays for all your cars and outdoor toys or with a few tweaks, there is plenty of room for horses, cows, chickens and more, the perfect start to your mini farm. Call soon to schedule a viewing and experience the charm of this unique property.
Home Details
Home Type
- Single Family
Est. Annual Taxes
- $4,530
Year Built
- Built in 1989
Lot Details
- 10 Acre Lot
Parking
- 5 Car Attached Garage
Home Design
- Block Foundation
- Vinyl Siding
Interior Spaces
- 2,299 Sq Ft Home
- 1.5-Story Property
- Insulated Windows
- Family Room
- Laundry on main level
- Basement
Kitchen
- Electric Range
- Microwave
- Dishwasher
Flooring
- Carpet
- Laminate
Bedrooms and Bathrooms
Utilities
- Forced Air Heating and Cooling System
- Heating System Uses Propane
- Well
- Electric Water Heater
- Private Sewer
Listing and Financial Details
- Assessor Parcel Number 048-158790-00.001
Map
Home Values in the Area
Average Home Value in this Area
Tax History
| Year | Tax Paid | Tax Assessment Tax Assessment Total Assessment is a certain percentage of the fair market value that is determined by local assessors to be the total taxable value of land and additions on the property. | Land | Improvement |
|---|---|---|---|---|
| 2024 | $7,844 | $134,230 | $44,910 | $89,320 |
| 2023 | $4,683 | $134,230 | $44,910 | $89,320 |
| 2022 | $4,289 | $111,730 | $29,790 | $81,940 |
| 2021 | $4,385 | $111,730 | $29,790 | $81,940 |
| 2020 | $4,383 | $111,730 | $29,790 | $81,940 |
| 2019 | $3,282 | $87,780 | $27,090 | $60,690 |
| 2018 | $3,318 | $0 | $0 | $0 |
| 2017 | $3,452 | $0 | $0 | $0 |
| 2016 | $3,200 | $0 | $0 | $0 |
| 2015 | $3,215 | $0 | $0 | $0 |
| 2014 | $4,440 | $0 | $0 | $0 |
| 2013 | $3,195 | $0 | $0 | $0 |
Property History
| Date | Event | Price | Change | Sq Ft Price |
|---|---|---|---|---|
| 05/26/2025 05/26/25 | For Sale | $489,000 | -- | $213 / Sq Ft |
Similar Homes in the area
Source: Columbus and Central Ohio Regional MLS
MLS Number: 225018410
APN: 048-158790-00.001
- 0 Beal Rd SE Unit Tract 2 224039619
- 1791 Staddens Bridge Rd SE
- 3469 Brownsville Rd SE
- 5432 Brownsville Rd SE
- 0 Pleasant Chapel Rd SE
- 1791 Staddens Bridge Rd SE
- 5280 Cotterman Rd SE
- 4900 Stoney Hill Rd SE
- 28 1st St NE
- 1933 Blue Jay Rd
- 13343 Flint Ridge Rd SE
- 137 Oakland Blvd NE
- 1797 Aspen Ct
- 0 Cumberland Crest
- 1781 Cumberland Crest
- 1791 Cumberland Crest
- 134 E Main St
- 1957 Blue Jay Rd
- 5185 Linnville Rd
- 800 Sherman Ave

