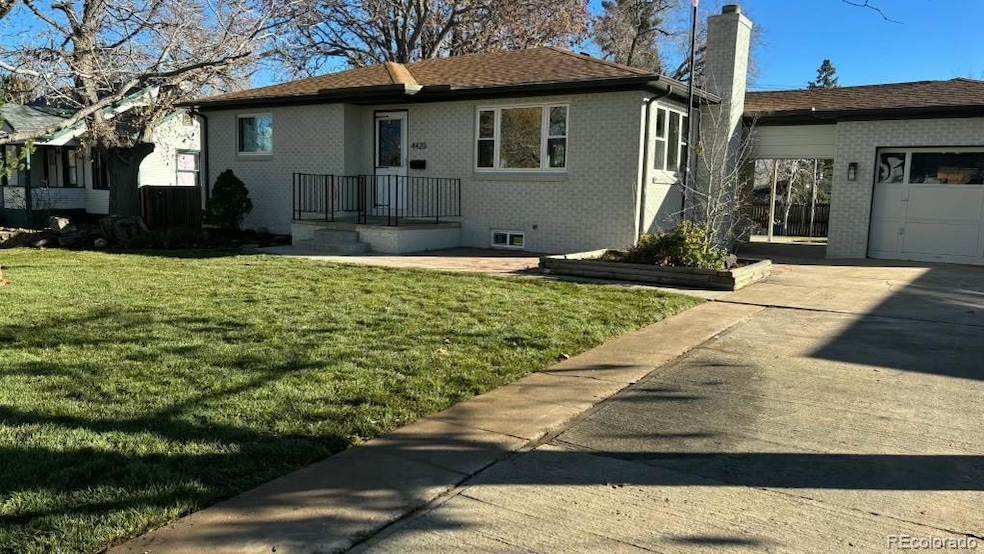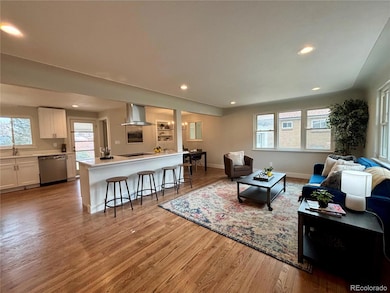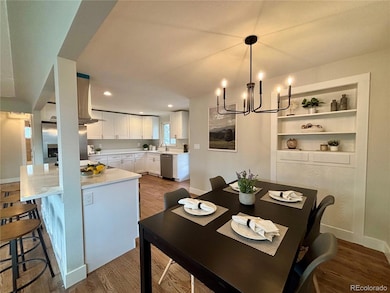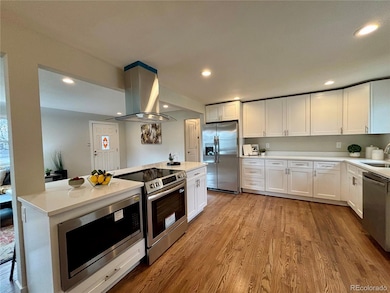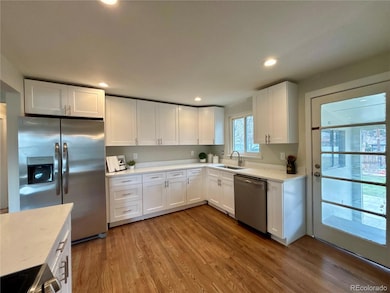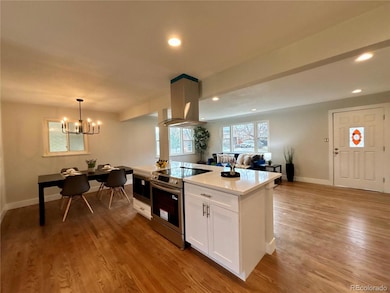4420 Teller St Wheat Ridge, CO 80033
Barths NeighborhoodEstimated payment $3,762/month
Highlights
- Wood Flooring
- Quartz Countertops
- Covered Patio or Porch
- Bonus Room
- No HOA
- Double Pane Windows
About This Home
Welcome to this charming single-family home in Wheat Ridge. This updated 3-bedroom, 2-bathroom home offers the perfect blend of modern elegance and comfort. Bonus office room in the basement. Featuring fresh, vibrant paint and upgraded lighting throughout, this home creates a welcoming atmosphere from the moment you step inside. The gorgeous hardwood flooring flows seamlessly through the main and level, while brand-new carpet adds a cozy touch to the basement.. The kitchen is a true highlight with beautiful wood cabinetry, luxurious quartz countertops, and stainless-steel appliances. – perfect for cooking and entertaining. The bathrooms have been meticulously updated with stylish designer tile. All new landscaping, paver patio, and large storage shed out back! Located in a fantastic neighborhood. This home is ready for you to move in and start making memories. Don’t miss your chance to see this amazing home – it’s waiting for you!
Listing Agent
JDI Investments Brokerage Email: garrett@jdipro.com,303-437-7292 License #040007511 Listed on: 11/21/2025
Home Details
Home Type
- Single Family
Est. Annual Taxes
- $2,498
Year Built
- Built in 1955 | Remodeled
Lot Details
- 10,367 Sq Ft Lot
- Level Lot
Parking
- 1 Car Garage
Home Design
- Brick Exterior Construction
- Composition Roof
Interior Spaces
- 1-Story Property
- Double Pane Windows
- Bonus Room
Kitchen
- Oven
- Microwave
- Dishwasher
- Quartz Countertops
- Disposal
Flooring
- Wood
- Carpet
- Tile
Bedrooms and Bathrooms
- 3 Bedrooms | 2 Main Level Bedrooms
Finished Basement
- Basement Fills Entire Space Under The House
- 1 Bedroom in Basement
Home Security
- Carbon Monoxide Detectors
- Fire and Smoke Detector
Outdoor Features
- Covered Patio or Porch
Schools
- Stevens Elementary School
- Everitt Middle School
- Wheat Ridge High School
Utilities
- No Cooling
- Forced Air Heating System
Community Details
- No Home Owners Association
- Coulehan Grange Subdivision
Listing and Financial Details
- Exclusions: Any staging items or furniture.
- Assessor Parcel Number 025540
Map
Home Values in the Area
Average Home Value in this Area
Tax History
| Year | Tax Paid | Tax Assessment Tax Assessment Total Assessment is a certain percentage of the fair market value that is determined by local assessors to be the total taxable value of land and additions on the property. | Land | Improvement |
|---|---|---|---|---|
| 2024 | $2,491 | $35,191 | $16,327 | $18,864 |
| 2023 | $2,491 | $35,191 | $16,327 | $18,864 |
| 2022 | $2,099 | $30,528 | $16,362 | $14,166 |
| 2021 | $2,128 | $31,406 | $16,833 | $14,573 |
| 2020 | $1,913 | $29,064 | $15,884 | $13,180 |
| 2019 | $1,887 | $29,064 | $15,884 | $13,180 |
| 2018 | $1,522 | $24,277 | $9,355 | $14,922 |
| 2017 | $1,374 | $24,277 | $9,355 | $14,922 |
| 2016 | $1,110 | $20,871 | $6,280 | $14,591 |
| 2015 | $808 | $20,871 | $6,280 | $14,591 |
| 2014 | $808 | $16,772 | $5,731 | $11,041 |
Property History
| Date | Event | Price | List to Sale | Price per Sq Ft | Prior Sale |
|---|---|---|---|---|---|
| 11/21/2025 11/21/25 | For Sale | $675,000 | +35.0% | $331 / Sq Ft | |
| 07/29/2025 07/29/25 | Sold | $500,000 | -6.5% | $279 / Sq Ft | View Prior Sale |
| 07/11/2025 07/11/25 | For Sale | $535,000 | -- | $298 / Sq Ft |
Purchase History
| Date | Type | Sale Price | Title Company |
|---|---|---|---|
| Personal Reps Deed | $500,000 | None Listed On Document |
Source: REcolorado®
MLS Number: 6509119
APN: 39-231-15-008
- 7010 W 44th Ave
- 4541 Reed St
- 4215 Teller St
- 4635 Teller St
- 4125 Pierce St
- 4095 Quay St
- 4026 Upham St
- 4024 Upham St
- 4014 Upham St
- 4008 Upham St
- 6920 W 47th Place
- 6920 W 48th Ave Unit 6920
- 4711 Wadsworth Blvd
- 4730 Pierce St
- 7808 W 43rd Place
- 7812 W 43rd Place
- 7770 W 47th Ave
- 7221 W 48th Ave
- 4730 Otis St
- 4105 Yarrow Ct
- 4603 Otis St
- 4603 Otis St
- 4585 Yukon Ct
- 4217 Yarrow St
- 7333 W 38th Ave
- 7178 W 38th Ave Unit ID1285781P
- 3748 Vance St
- 6761 W 37th Place
- 3650 Vance St
- 4750 Ingalls St
- 3501 Wadsworth Blvd
- 7801 W 35th Ave Unit 304
- 5322 Reed St Unit Cozy 1 bedroom apartment
- 7791-7797 W 52nd Ave
- 3266 Jay St Unit Basement 2 Bed 1 Bath
- 4665 Field St
- 5189 Carr St
- 5310 Allison St
- 8059 W 52nd Dr
- 5670 W 51st Ave
