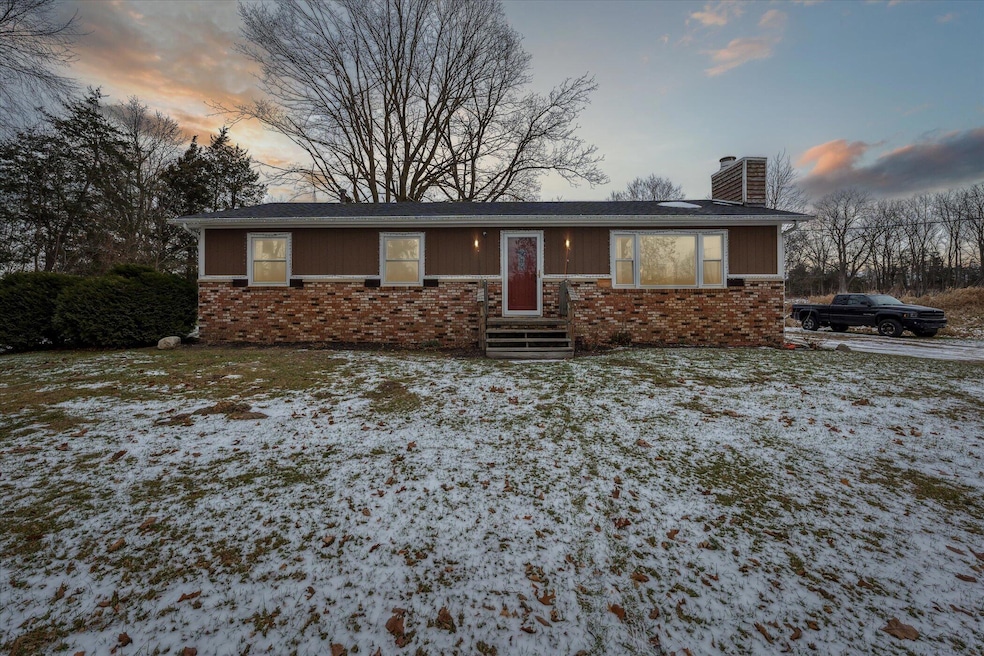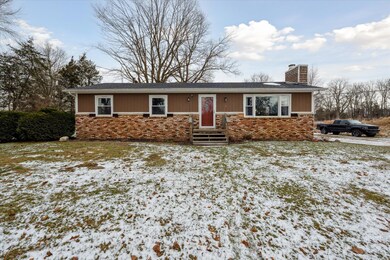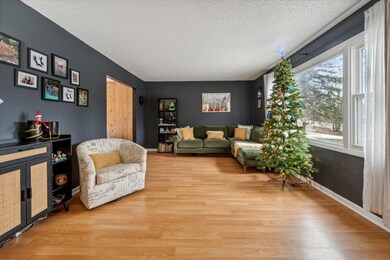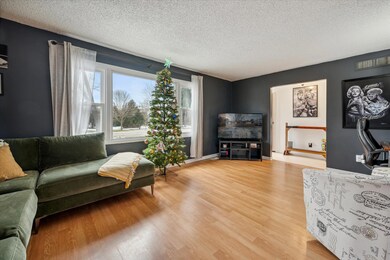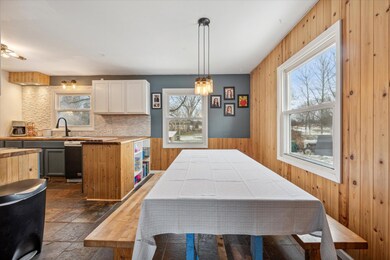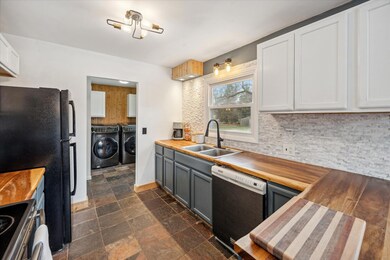
4420 W M 36 Pinckney, MI 48169
Putnam Township NeighborhoodHighlights
- Deck
- Ceramic Tile Flooring
- Forced Air Heating and Cooling System
- Eat-In Kitchen
- Attic Fan
- Water Softener is Owned
About This Home
As of January 2025Spacious 3 bedroom ranch home on 1 acre overlooking hole 10 at Timber Trace Golf Course. Enter into the large living room filled with natural light. The eat-in kitchen has space enough for an oversized dining table. The main floor laundry is a plus. The primary bedroom faces the peaceful backyard with ensuite full bath. The two secondary bedrooms have plenty of storage. Needing additional flex space? Look no further than the basement. Plenty of space for a rec room and addt'l storage in the lower level. Low maintenance garden beds filled with perennials. No HOA Updates include: fresh paint, Roof 2020, Furnace 2017, Radon Mitigation System 2018
Last Agent to Sell the Property
Determined Realty LLC License #6502433204 Listed on: 12/09/2024

Home Details
Home Type
- Single Family
Est. Annual Taxes
- $2,242
Year Built
- Built in 1978
Lot Details
- 1.1 Acre Lot
- Property is zoned RS-3, RS-3
Home Design
- Brick Exterior Construction
- Shingle Roof
- Wood Siding
Interior Spaces
- 1-Story Property
- Recreation Room with Fireplace
- Ceramic Tile Flooring
- Attic Fan
Kitchen
- Eat-In Kitchen
- <<OvenToken>>
- Range<<rangeHoodToken>>
- Dishwasher
Bedrooms and Bathrooms
- 3 Main Level Bedrooms
- En-Suite Bathroom
- 2 Full Bathrooms
Laundry
- Laundry in Hall
- Laundry on main level
Basement
- Basement Fills Entire Space Under The House
- Sump Pump
Outdoor Features
- Deck
Utilities
- Forced Air Heating and Cooling System
- Heating System Uses Propane
- Well
- Water Softener is Owned
- Septic System
Ownership History
Purchase Details
Home Financials for this Owner
Home Financials are based on the most recent Mortgage that was taken out on this home.Purchase Details
Home Financials for this Owner
Home Financials are based on the most recent Mortgage that was taken out on this home.Purchase Details
Home Financials for this Owner
Home Financials are based on the most recent Mortgage that was taken out on this home.Purchase Details
Similar Homes in Pinckney, MI
Home Values in the Area
Average Home Value in this Area
Purchase History
| Date | Type | Sale Price | Title Company |
|---|---|---|---|
| Warranty Deed | $292,000 | Liberty Title | |
| Warranty Deed | $153,000 | -- | |
| Quit Claim Deed | -- | -- | |
| Deed | $80,000 | -- |
Mortgage History
| Date | Status | Loan Amount | Loan Type |
|---|---|---|---|
| Open | $301,636 | VA | |
| Previous Owner | $150,228 | FHA | |
| Previous Owner | $104,100 | New Conventional | |
| Previous Owner | $126,600 | No Value Available |
Property History
| Date | Event | Price | Change | Sq Ft Price |
|---|---|---|---|---|
| 01/30/2025 01/30/25 | Sold | $292,000 | +2.5% | $158 / Sq Ft |
| 12/26/2024 12/26/24 | Price Changed | $285,000 | -5.0% | $154 / Sq Ft |
| 12/09/2024 12/09/24 | For Sale | $300,000 | +96.1% | $162 / Sq Ft |
| 11/08/2018 11/08/18 | Sold | $153,000 | -1.3% | $123 / Sq Ft |
| 10/09/2018 10/09/18 | Pending | -- | -- | -- |
| 08/25/2018 08/25/18 | Price Changed | $155,000 | -8.3% | $124 / Sq Ft |
| 08/15/2018 08/15/18 | Price Changed | $169,000 | -6.1% | $135 / Sq Ft |
| 07/24/2018 07/24/18 | For Sale | $179,900 | -- | $144 / Sq Ft |
Tax History Compared to Growth
Tax History
| Year | Tax Paid | Tax Assessment Tax Assessment Total Assessment is a certain percentage of the fair market value that is determined by local assessors to be the total taxable value of land and additions on the property. | Land | Improvement |
|---|---|---|---|---|
| 2024 | $802 | $119,831 | $0 | $0 |
| 2023 | $765 | $107,537 | $0 | $0 |
| 2022 | $2,013 | $95,038 | $0 | $0 |
| 2021 | $1,962 | $92,720 | $0 | $0 |
| 2020 | $1,942 | $82,850 | $0 | $0 |
| 2019 | $1,834 | $70,440 | $0 | $0 |
| 2018 | $2,887 | $68,620 | $0 | $0 |
| 2017 | $2,832 | $68,620 | $0 | $0 |
| 2016 | $2,780 | $63,430 | $0 | $0 |
| 2014 | $2,342 | $54,330 | $0 | $0 |
| 2012 | $2,342 | $54,280 | $0 | $0 |
Agents Affiliated with this Home
-
Hope Herron

Seller's Agent in 2025
Hope Herron
Determined Realty LLC
(734) 417-7710
1 in this area
135 Total Sales
-
Becky Herrst

Buyer's Agent in 2025
Becky Herrst
KW Realty Livingston
(734) 845-6947
2 in this area
41 Total Sales
-
James Dewling

Seller's Agent in 2018
James Dewling
Griffith Realty
(248) 921-4816
1 in this area
106 Total Sales
-
N
Buyer's Agent in 2018
Non Participant
Non Realcomp Office
-
U
Buyer's Agent in 2018
Unidentified Agent
Unidentified Office
Map
Source: Southwestern Michigan Association of REALTORS®
MLS Number: 24062285
APN: 14-17-400-002
- 000 Michigan 36
- 4298 Emu Dr
- 0 Spears Unit 24040671
- 0 Spears Unit 24040669
- 0 Spears Unit 24040666
- 0 Spears Unit 24040659
- 3304 Outback Trail
- 5483 W M 36
- 3072 Gecko Trail
- LOT 53 Gecko Trail
- 15640 Graves Rd
- Lot 14 Pingree Rd
- 0 Pingree Rd
- 18 Graves Rd
- 740 W Main St
- 4445 Angels Pass
- 6637 Cedar Lake Rd
- 21808 Celestial Cir
- 6535 Cedar Lake Rd
- 8457 Bentley Lake Rd
