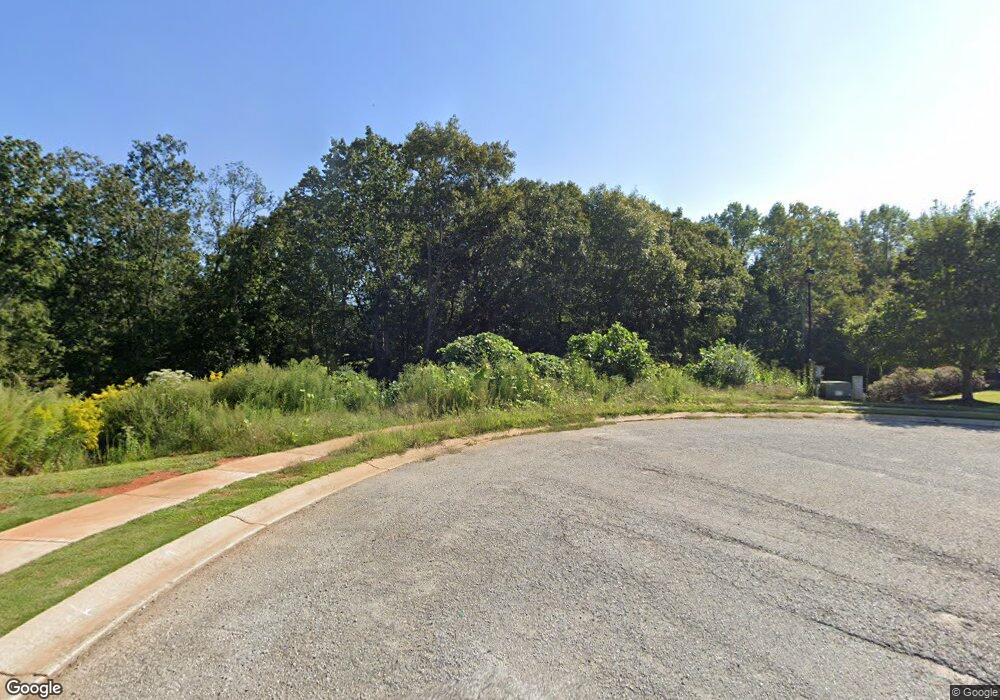4420 Whitetail Path Cove Gainesville, GA 30506
Estimated Value: $419,000 - $521,195
4
Beds
4
Baths
2,345
Sq Ft
$210/Sq Ft
Est. Value
About This Home
This home is located at 4420 Whitetail Path Cove, Gainesville, GA 30506 and is currently estimated at $492,799, approximately $210 per square foot. 4420 Whitetail Path Cove is a home located in Hall County with nearby schools including Wauka Mountain Elementary School, North Hall Middle School, and North Hall High School.
Ownership History
Date
Name
Owned For
Owner Type
Purchase Details
Closed on
May 23, 2018
Sold by
Highland Gates Res Llc
Bought by
Cook Residential Llc
Current Estimated Value
Purchase Details
Closed on
Oct 15, 2013
Sold by
Highland Gate 2 Llc
Bought by
Malik Family Living Trust Dated August 1
Create a Home Valuation Report for This Property
The Home Valuation Report is an in-depth analysis detailing your home's value as well as a comparison with similar homes in the area
Home Values in the Area
Average Home Value in this Area
Purchase History
| Date | Buyer | Sale Price | Title Company |
|---|---|---|---|
| Cook Residential Llc | $600,000 | -- | |
| Malik Family Living Trust Dated August 1 | $1,710,000 | -- |
Source: Public Records
Tax History
| Year | Tax Paid | Tax Assessment Tax Assessment Total Assessment is a certain percentage of the fair market value that is determined by local assessors to be the total taxable value of land and additions on the property. | Land | Improvement |
|---|---|---|---|---|
| 2025 | $870 | $32,160 | $32,160 | $0 |
| 2024 | $870 | $30,040 | $30,040 | $0 |
| 2023 | $780 | $26,640 | $26,640 | $0 |
| 2022 | $560 | $17,040 | $17,040 | $0 |
| 2021 | $407 | $10,920 | $10,920 | $0 |
| 2020 | $414 | $10,920 | $10,920 | $0 |
| 2019 | $392 | $15,880 | $15,880 | $0 |
| 2018 | $594 | $17,000 | $17,000 | $0 |
| 2017 | $499 | $14,000 | $14,000 | $0 |
| 2016 | $364 | $10,400 | $10,400 | $0 |
| 2015 | $285 | $10,400 | $10,400 | $0 |
| 2014 | $285 | $10,400 | $10,400 | $0 |
Source: Public Records
Map
Nearby Homes
- 4368 Ed Henson Rd
- 4193 Cleveland Hwy Unit 26
- 5230 Bogus Rd
- 5226 Bogus Rd
- 5222 Bogus Rd
- 4425 Clarks Bridge Rd
- 4603 Clarks Bridge Rd
- 6120 River Run Cir
- 5224 Bogus Rd
- 5163 Bogus Rd
- 4719 Deer River Trail
- 4022 Sutton Rd Unit 25
- 4320 Hunter Rd
- 4246 Jim Hood Rd
- 4052 Sutton Rd
- 4160 Topsail Ridge
- 6045 Circle of Light Dr
- 3719 River North Dr
- 6037 Fair Haven Hill Rd
- 8320 Creekside Overlook
- 4420 Whitetail Path Cove Unit 89
- 4416 Whitetail Path Cove
- 4416 Whitetail Path Cove Unit 90
- 4421 Whitetail Path Cove Unit 88
- 4421 Whitetail Path Cove
- 5640 Bogus Rd
- 4412 Whitetail Path Cove
- 4417 Whitetail Path Cove
- 4413 Whitetail Path Cove
- 4413 Whitetail Path Cove Unit 86
- 4413 Whitetail Path Cove
- 5677 Bogus Rd
- 5632 Bogus Rd
- 4446 Highland Gate Pkwy Unit Lot 92
- 4446 Highland Gate Pkwy
- 4442 Highland Gate Pkwy
- 4442 Highland Gate Pkwy Unit 93
- 4454 Highland Gate Pkwy
- 4438 Highland Gate Pkwy
- 4438 Highland Gate Pkwy Unit Lot 94
