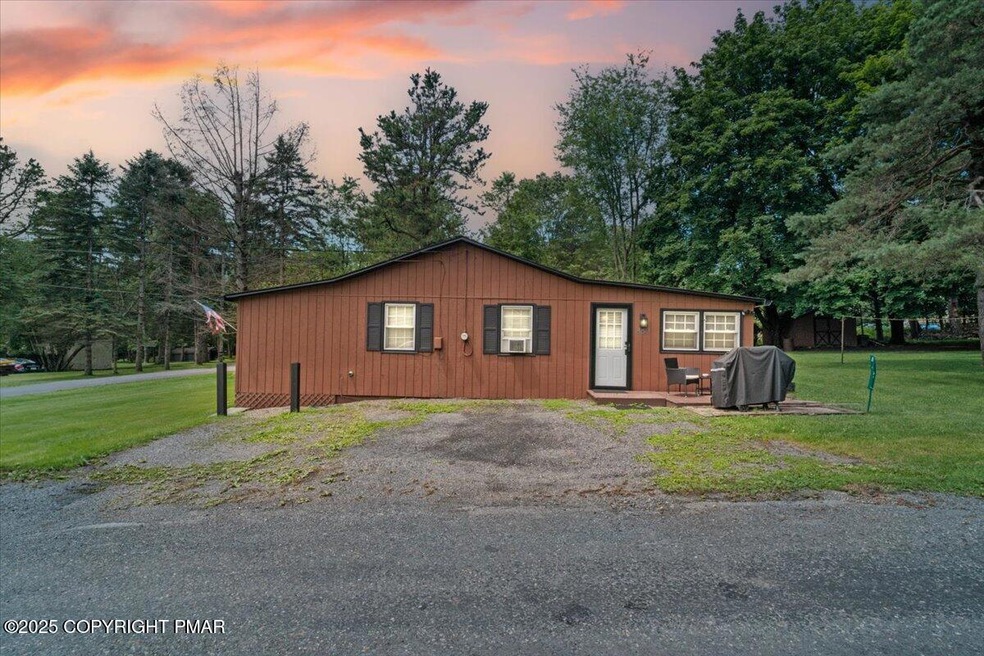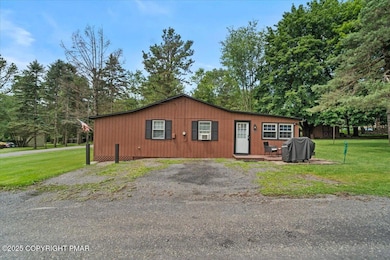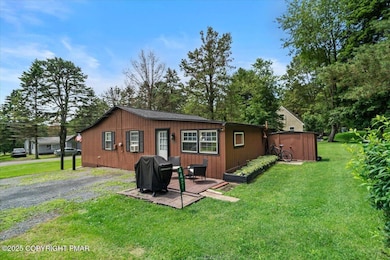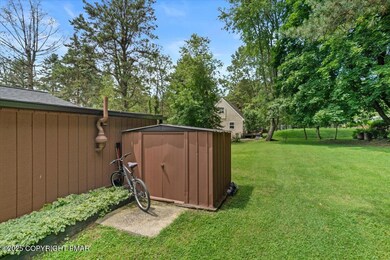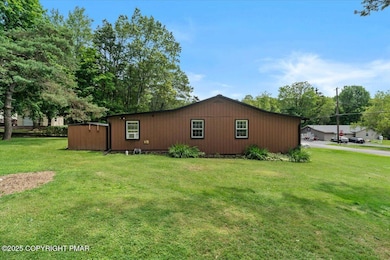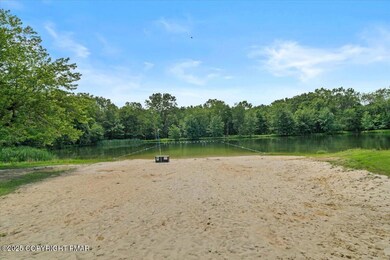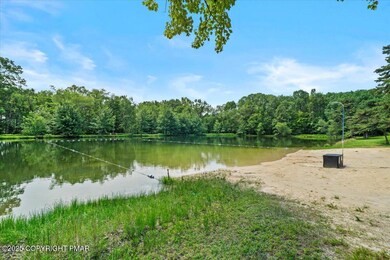4421 Arrow Ln Kunkletown, PA 18058
Highlights
- Water Access
- Corner Lot
- Cooling Available
- Clubhouse
- Eat-In Kitchen
- Living Room
About This Home
Charming 3-Bedroom Ranch in Desirable Robinhood Lakes Estates. Nestled on a beautifully manicured corner lot, this delightful 3-bedroom ranch offers the perfect blend of comfort and convenience. Whether you're looking for a year-round home or a peaceful weekend retreat, this property is sure to impress. Situated just a short stroll from the serene lake, playground, and clubhouse, you'll enjoy easy access to outdoor recreation and community amenities. Plus, you'll be only minutes away from shopping, dining, and the renowned Blue Mountain Ski Resort, making it an ideal location for both relaxation and adventure. With its inviting layout and prime location, this home is a must-see for those seeking a tranquil lifestyle without sacrificing modern convenience.
Listing Agent
Keller Williams Real Estate - Stroudsburg License #RS224631L Listed on: 09/12/2025

Home Details
Home Type
- Single Family
Year Built
- Built in 1958
Lot Details
- 0.44 Acre Lot
- Private Streets
- Corner Lot
- Level Lot
- Cleared Lot
HOA Fees
- $30 Monthly HOA Fees
Home Design
- Slab Foundation
- Shingle Roof
- Asphalt Roof
- T111 Siding
- Asphalt
Interior Spaces
- 960 Sq Ft Home
- 1-Story Property
- Ceiling Fan
- Living Room
- Dining Room
- Vinyl Flooring
- Crawl Space
Kitchen
- Eat-In Kitchen
- Electric Range
- Microwave
Bedrooms and Bathrooms
- 3 Bedrooms
- 1 Full Bathroom
- Primary bathroom on main floor
Laundry
- Laundry Room
- Laundry on main level
- Washer and Electric Dryer Hookup
Parking
- Parking Pad
- 3 Open Parking Spaces
- Off-Street Parking
Outdoor Features
- Water Access
- Property is near a beach
- Property is near a lake
Utilities
- Cooling Available
- Zoned Heating
- Heating System Uses Kerosene
- Baseboard Heating
- Well
- Electric Water Heater
- On Site Septic
- Septic Tank
Listing and Financial Details
- Security Deposit $1,750
- Property Available on 9/12/25
- $45 Application Fee
- Assessor Parcel Number 13.10.2.6
- $37 per year additional tax assessments
Community Details
Overview
- Application Fee Required
- Robin Hood Lakes Subdivision
Amenities
- Well Kept Grounds
- Clubhouse
Recreation
- Community Playground
Pet Policy
- No Pets Allowed
Map
Source: Pocono Mountains Association of REALTORS®
MLS Number: PM-135646
APN: 13.10.2.6
- Lot B27&26 E Sherwood Dr
- 8743 Sherwood Dr
- 9338 Sherwood Dr
- 9153 Robinhood Dr
- R12 Robinhood Dr
- 9081 Sherwood Dr
- 8726 Nottingham Dr
- 9301 W Sherwood Dr
- 20 Acorn Ln
- 16 Acorn Ln
- 113 Acorn Ln
- 148 Acorn Ln
- 0 Poplar Ln 33 Ln
- 4689 Buck Ln
- 0 Poplar Ln 29 Ln
- 179 El Do Lake Dr
- 8676 Twin Lake Dr
- Lot K15 Lincoln Green Dr K15
- W14 Greenwood Dr
- 2121 Sassafras Ln
- 9061 Robinhood Dr
- 38 Spokane Rd
- 7 Wintergreen Trail
- 798 Towamensing Trail
- 56 Winding Way
- 815 Towamensing Trail
- 194 Chapman Cir Unit ID1250013P
- 175 Circle Dr
- 148 Sycamore Cir
- 407 Mountain Rd
- 3171 Chippewa Trail
- 171 Highridge Rd
- 119 Antler Trail
- 7 Spencer Ln
- 3884 Route 115
- 322 Valley Rd Unit 102
- 0 Daisy Dr Unit PM-135299
- 106 Lynx Ln
- 205 Earl Dr
- 23 Lipuma Dr
