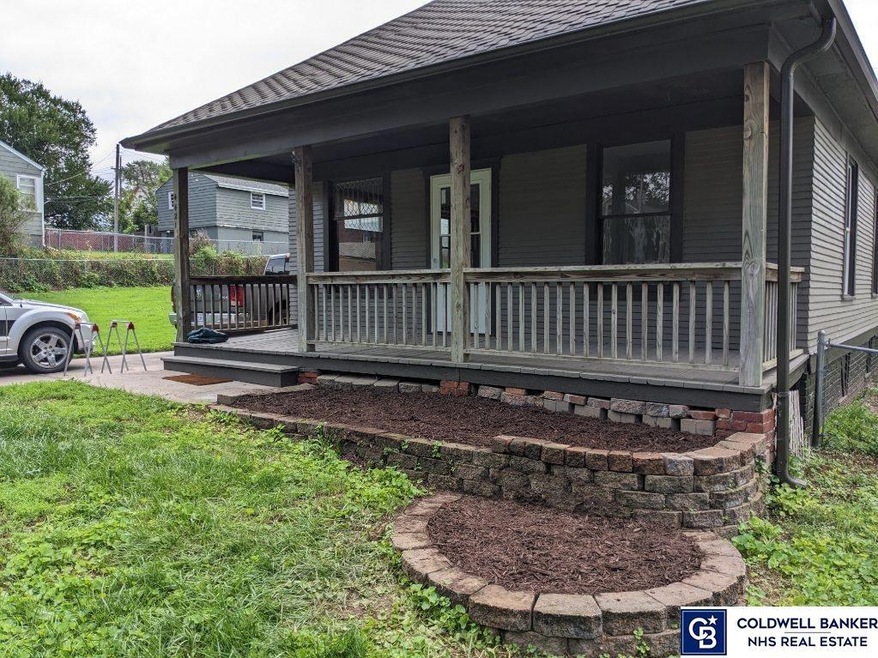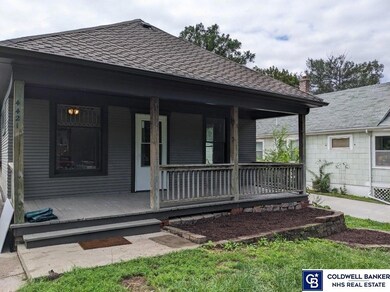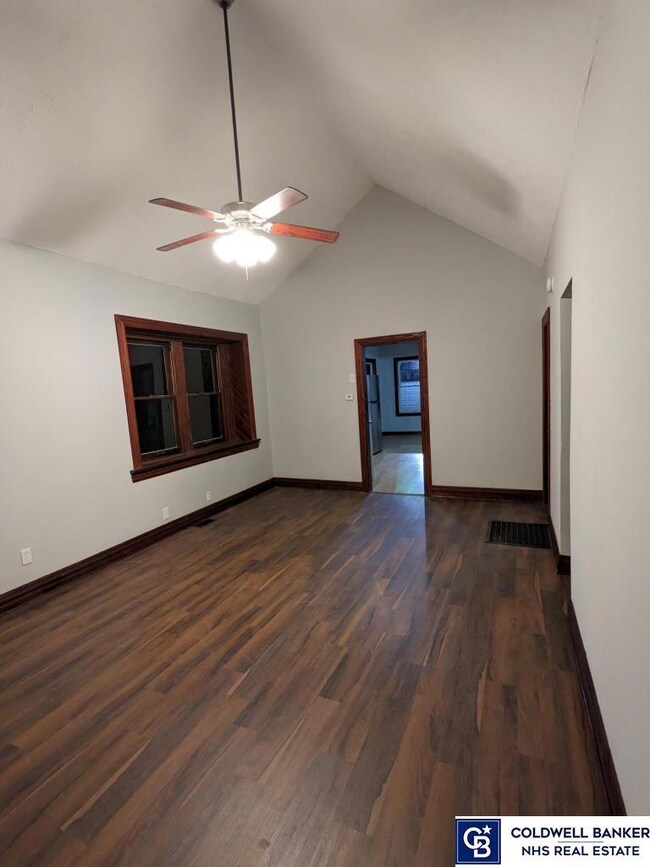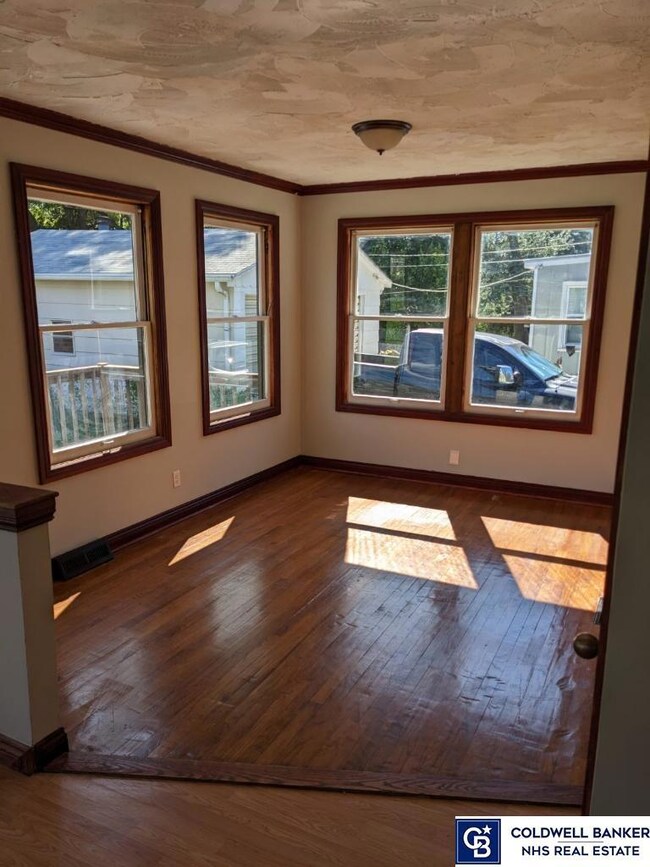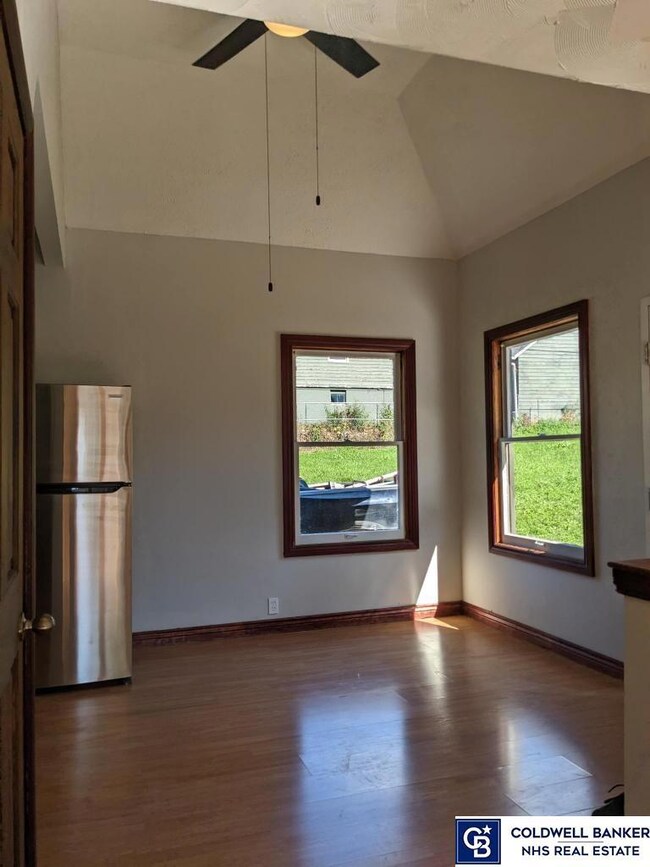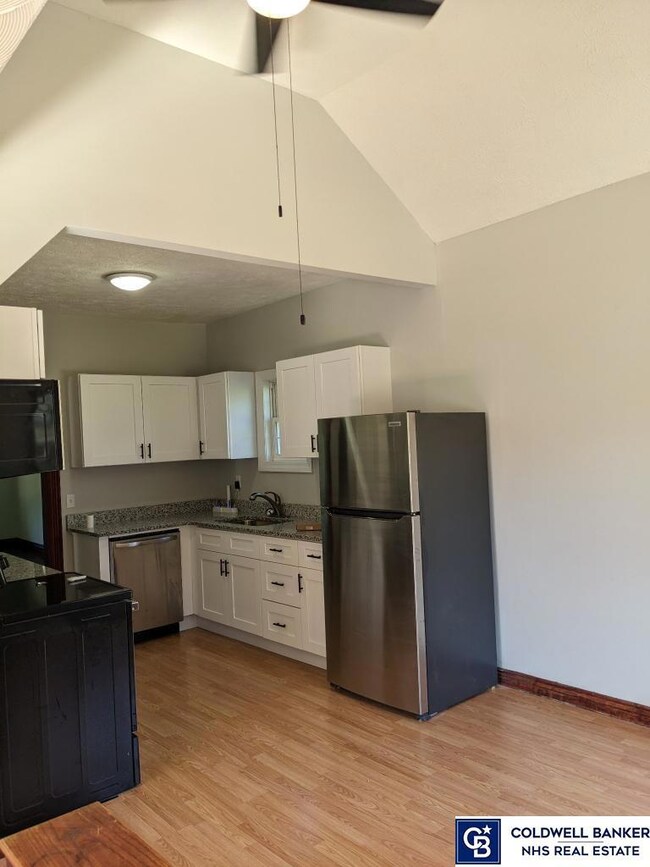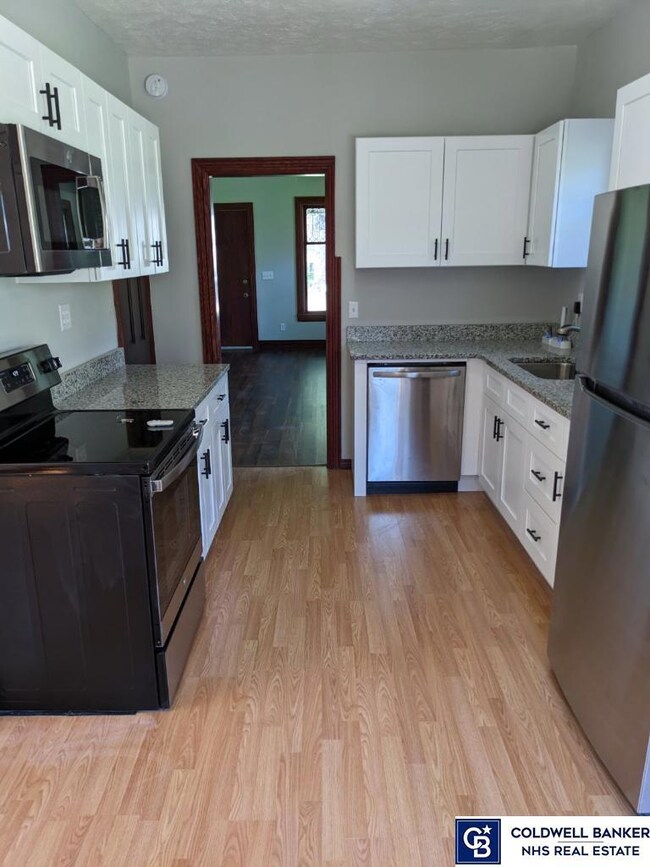
4421 Decatur St Omaha, NE 68111
Military Avenue NeighborhoodHighlights
- Ranch Style House
- 1 Car Detached Garage
- Forced Air Heating and Cooling System
- No HOA
- Porch
About This Home
As of November 2023**OPEN HOUSE - Sat. 8/26 & 8/27!!** Welcome to the heart of Benson in this adorable and updated Ranch home! Step up and be amazed by the gorgeous frontscape of the home with fresh paint and empty slate landscaping. Inside are gorgeous dark flooring in the main living area with cathedral ceiling. Informal dining area just off kitchen with extra tall vaulted ceiling and tons of natural light. Updated bathroom has a modern cabin feel with cedar slat wall boarding and luxury tiled shower & floor. 1 car detached garage on a flat lot. Schedule your showing today!
Last Agent to Sell the Property
Coldwell Banker NHS RE License #20210353 Listed on: 08/25/2023

Home Details
Home Type
- Single Family
Est. Annual Taxes
- $2,237
Year Built
- Built in 1910
Lot Details
- 7,405 Sq Ft Lot
- Lot Dimensions are 150 x 50
Parking
- 1 Car Detached Garage
Home Design
- 960 Sq Ft Home
- Ranch Style House
- Block Foundation
Kitchen
- Oven or Range
- Microwave
- Dishwasher
Bedrooms and Bathrooms
- 2 Bedrooms
- 1 Bathroom
Outdoor Features
- Porch
Schools
- Walnut Hill Elementary School
- Lewis And Clark Middle School
- Benson High School
Utilities
- Forced Air Heating and Cooling System
- Heating System Uses Gas
Additional Features
- Unfinished Basement
Community Details
- No Home Owners Association
- Saunders & Himebaughs Add Lot 6 Block B 50 X 150 Subdivision
Listing and Financial Details
- Assessor Parcel Number 2146400000
Ownership History
Purchase Details
Purchase Details
Home Financials for this Owner
Home Financials are based on the most recent Mortgage that was taken out on this home.Purchase Details
Similar Homes in Omaha, NE
Home Values in the Area
Average Home Value in this Area
Purchase History
| Date | Type | Sale Price | Title Company |
|---|---|---|---|
| Quit Claim Deed | $88,000 | None Listed On Document | |
| Warranty Deed | $166,000 | Unity Title | |
| Warranty Deed | -- | -- |
Mortgage History
| Date | Status | Loan Amount | Loan Type |
|---|---|---|---|
| Previous Owner | $160,535 | New Conventional | |
| Previous Owner | $10,000 | Credit Line Revolving |
Property History
| Date | Event | Price | Change | Sq Ft Price |
|---|---|---|---|---|
| 11/03/2023 11/03/23 | Sold | $165,500 | -1.5% | $172 / Sq Ft |
| 08/29/2023 08/29/23 | Pending | -- | -- | -- |
| 08/25/2023 08/25/23 | For Sale | $168,000 | +223.1% | $175 / Sq Ft |
| 09/26/2012 09/26/12 | Sold | $52,000 | -13.3% | $54 / Sq Ft |
| 08/30/2012 08/30/12 | Pending | -- | -- | -- |
| 03/19/2012 03/19/12 | For Sale | $60,000 | -- | $63 / Sq Ft |
Tax History Compared to Growth
Tax History
| Year | Tax Paid | Tax Assessment Tax Assessment Total Assessment is a certain percentage of the fair market value that is determined by local assessors to be the total taxable value of land and additions on the property. | Land | Improvement |
|---|---|---|---|---|
| 2023 | $2,916 | $138,200 | $27,200 | $111,000 |
| 2022 | $2,237 | $104,800 | $13,600 | $91,200 |
| 2021 | $1,943 | $91,800 | $13,600 | $78,200 |
| 2020 | $1,441 | $67,300 | $6,800 | $60,500 |
| 2019 | $1,445 | $67,300 | $6,800 | $60,500 |
| 2018 | $1,266 | $58,900 | $6,800 | $52,100 |
| 2017 | $1,273 | $58,900 | $6,800 | $52,100 |
| 2016 | $1,264 | $58,900 | $6,800 | $52,100 |
| 2015 | $1,247 | $58,900 | $6,800 | $52,100 |
| 2014 | $1,247 | $58,900 | $6,800 | $52,100 |
Agents Affiliated with this Home
-

Seller's Agent in 2023
Missy Polendo
Coldwell Banker NHS RE
(402) 298-3802
1 in this area
8 Total Sales
-
M
Seller's Agent in 2012
Michael Jenkins
NP Dodge Real Estate Sales, Inc.
(402) 740-6038
1 in this area
99 Total Sales
Map
Source: Great Plains Regional MLS
MLS Number: 22319448
APN: 4640-0000-21
- 1709 N 43rd St
- 2002 N 45th St
- 4537 Franklin St
- 4251 Patrick Ave
- 4548 Seward St
- 1825 NW Radial Hwy
- 4523 Blondo St
- 4230 Parker St
- 4228 Parker St
- 4558 Charles St
- 4714 Parker St
- 4315 Grant St
- 4709 Burdette St
- 4316 Grant St
- 1512 N 41st Ave
- 4805 Franklin St
- 4038 Seward St
- 4032 Seward St
- 4819 Franklin St
- 4338 Erskine St
