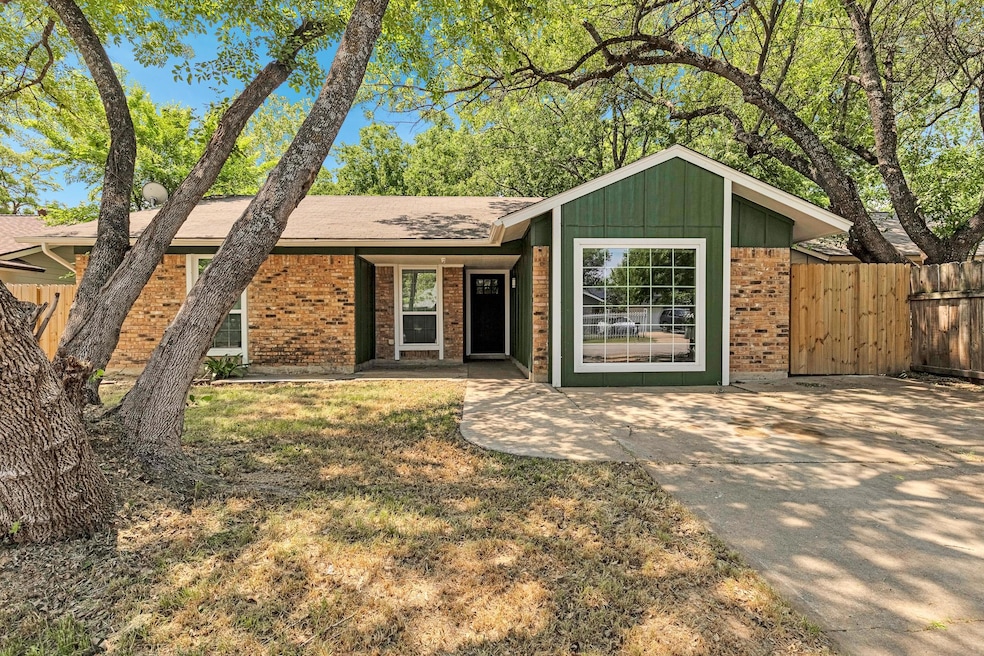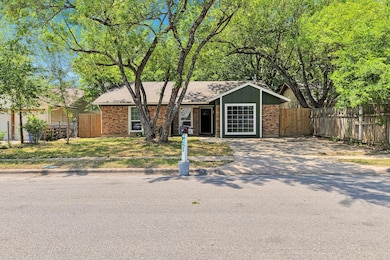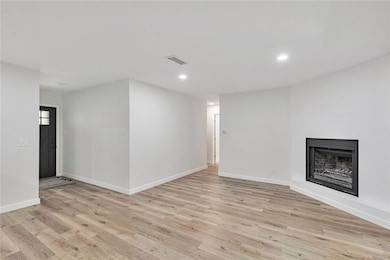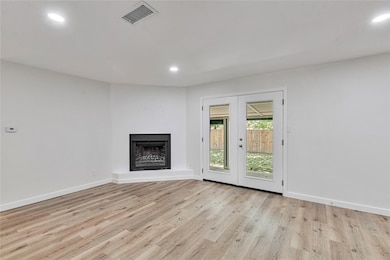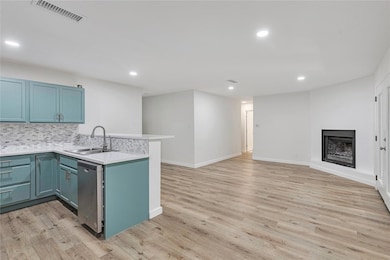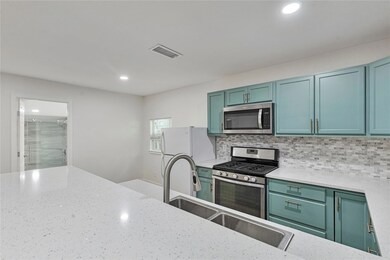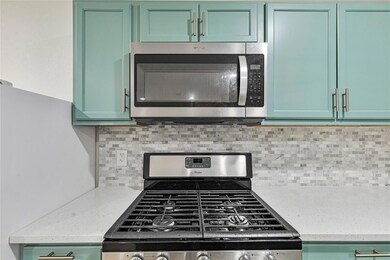
4421 Dovemeadow Dr Austin, TX 78744
Franklin Park NeighborhoodEstimated payment $2,192/month
Highlights
- No HOA
- Covered Patio or Porch
- Recessed Lighting
- Multiple Living Areas
- Converted Garage
- Shed
About This Home
*** Priced To Sale! Ask Us About Buyer Incentives: Reduced Interest Rates, Seller Concessions & Flexible Owner Financing! *** Welcome to this beautifully renovated 3-bedroom, 2.5-bath home in the heart of Dove Springs—an established neighborhood in Southeast Austin experiencing exciting growth and development. Just 15 minutes from both downtown Austin and the airport, this single-story property offers modern charm, practical upgrades, and exceptional value. Inside, you’ll find an open-concept layout that flows effortlessly through the living, dining, and kitchen areas. The updated kitchen features stainless steel appliances, including a stove, microwave, and dishwasher, making it easy to cook and entertain. This home offers unique bonus spaces that elevate everyday living. The converted garage provides a spacious second living area or flex room, while the remodeled backyard shed is ready to become your private office, art studio, or podcasting space. Each bedroom is well-sized, and the updated bathrooms offer both function and style. The laundry area is located in a separate utility room with its own outdoor access for added convenience. Outside, enjoy a quiet street lined with mature trees, plus a generous yard that’s perfect for relaxing or gardening. With recent renovations, a flexible layout, and an affordable price compared to similar homes in the area, this property is a standout option in one of Austin’s most promising pockets. Quick access to major roads, parks, and local amenities makes this home a must see.
Listing Agent
JPAR Austin Brokerage Phone: (737) 802-9341 License #0784768 Listed on: 04/22/2025

Home Details
Home Type
- Single Family
Est. Annual Taxes
- $6,745
Year Built
- Built in 1974 | Remodeled
Lot Details
- 6,569 Sq Ft Lot
- North Facing Home
- Privacy Fence
- Back Yard Fenced and Front Yard
Parking
- 1 Car Garage
- Converted Garage
- Driveway
Home Design
- Slab Foundation
- Shingle Roof
Interior Spaces
- 1,324 Sq Ft Home
- 1-Story Property
- Recessed Lighting
- Blinds
- Living Room with Fireplace
- Multiple Living Areas
- Kitchen Island
Flooring
- Laminate
- Tile
Bedrooms and Bathrooms
- 3 Main Level Bedrooms
Accessible Home Design
- No Carpet
Outdoor Features
- Covered Patio or Porch
- Shed
Schools
- Houston Elementary School
- Mendez Middle School
- Travis High School
Utilities
- Central Heating and Cooling System
- High Speed Internet
- Cable TV Available
Community Details
- No Home Owners Association
- Dove Spgs Sec 01 Subdivision
Listing and Financial Details
- Assessor Parcel Number 04210102250000
- Tax Block C
Map
Home Values in the Area
Average Home Value in this Area
Tax History
| Year | Tax Paid | Tax Assessment Tax Assessment Total Assessment is a certain percentage of the fair market value that is determined by local assessors to be the total taxable value of land and additions on the property. | Land | Improvement |
|---|---|---|---|---|
| 2025 | $6,745 | $323,551 | $127,318 | $196,233 |
| 2023 | $6,745 | $332,482 | $120,000 | $212,482 |
| 2022 | $6,862 | $347,434 | $120,000 | $227,434 |
| 2021 | $5,152 | $236,712 | $60,000 | $176,712 |
| 2020 | $3,730 | $173,897 | $60,000 | $113,897 |
| 2018 | $3,529 | $159,375 | $60,000 | $99,375 |
| 2017 | $2,025 | $90,817 | $50,000 | $96,668 |
| 2016 | $1,841 | $82,561 | $20,000 | $101,919 |
| 2015 | $1,356 | $75,055 | $20,000 | $98,355 |
| 2014 | $1,356 | $68,232 | $0 | $0 |
Property History
| Date | Event | Price | Change | Sq Ft Price |
|---|---|---|---|---|
| 08/01/2025 08/01/25 | Price Changed | $299,000 | -6.6% | $226 / Sq Ft |
| 07/17/2025 07/17/25 | For Sale | $320,000 | 0.0% | $242 / Sq Ft |
| 07/08/2025 07/08/25 | Off Market | -- | -- | -- |
| 07/02/2025 07/02/25 | For Sale | $320,000 | 0.0% | $242 / Sq Ft |
| 06/23/2025 06/23/25 | Off Market | -- | -- | -- |
| 06/18/2025 06/18/25 | For Sale | $320,000 | 0.0% | $242 / Sq Ft |
| 06/01/2025 06/01/25 | Pending | -- | -- | -- |
| 05/29/2025 05/29/25 | Price Changed | $320,000 | -7.2% | $242 / Sq Ft |
| 05/19/2025 05/19/25 | Price Changed | $345,000 | -4.2% | $261 / Sq Ft |
| 04/22/2025 04/22/25 | For Sale | $360,000 | -- | $272 / Sq Ft |
Purchase History
| Date | Type | Sale Price | Title Company |
|---|---|---|---|
| Warranty Deed | -- | -- | |
| Warranty Deed | -- | -- |
Mortgage History
| Date | Status | Loan Amount | Loan Type |
|---|---|---|---|
| Open | $4,612 | FHA | |
| Open | $50,450 | FHA | |
| Closed | $2,425 | FHA | |
| Closed | $50,450 | FHA | |
| Previous Owner | $45,000 | No Value Available | |
| Closed | $1,248 | No Value Available |
Similar Homes in Austin, TX
Source: Unlock MLS (Austin Board of REALTORS®)
MLS Number: 8366475
APN: 335203
- 6111 Pino Ln
- 4406 Dove Springs Dr
- 4402 Dove Springs Dr
- 2508 Dovemeadow Dr
- 6203 Turtle Dove Dr
- 6103 Wing Feather Dr
- 4707 Dove Springs Dr
- 4709 Brassiewood Dr
- 5704 Creekbranch Cove
- 6207 Wagon Bend
- 3433 E Stassney Ln
- 4608 E Village Ct
- 5617 Tallow Tree Dr
- 5913 Little Creek Trail
- 2503 Lakehurst Dr
- 4503 E Stassney Ln
- 2510 Rockridge Dr
- 301 E Stassney Ln
- 2201 Tallow Ct
- 5414 Palo Blanco Ln
- 4418 Dove Dr
- 5910 Hammermill Run
- 4601 Candletree Ln
- 2500 E William Cannon Dr
- 5001 Dove Springs Dr
- 5919 Hidden Valley Trail
- 5508 Pine Place
- 5708 Spoke Ct Unit B
- 2302 E William Cannon Dr
- 5615 Jacaranda Dr Unit A
- 5500 Ferret Path
- 6605 Bluestone St
- 2106 Conestoga Trail Unit B
- 2011 E Stassney Ln Unit B
- 4604 Lambs Ln
- 5305 Woodland Oaks Ct Unit B
- 4704 Lambs Ln
- 5314 Atascosa Dr
- 5406 Atascosa Dr Unit A
- 5205 Two Iron St Unit A
