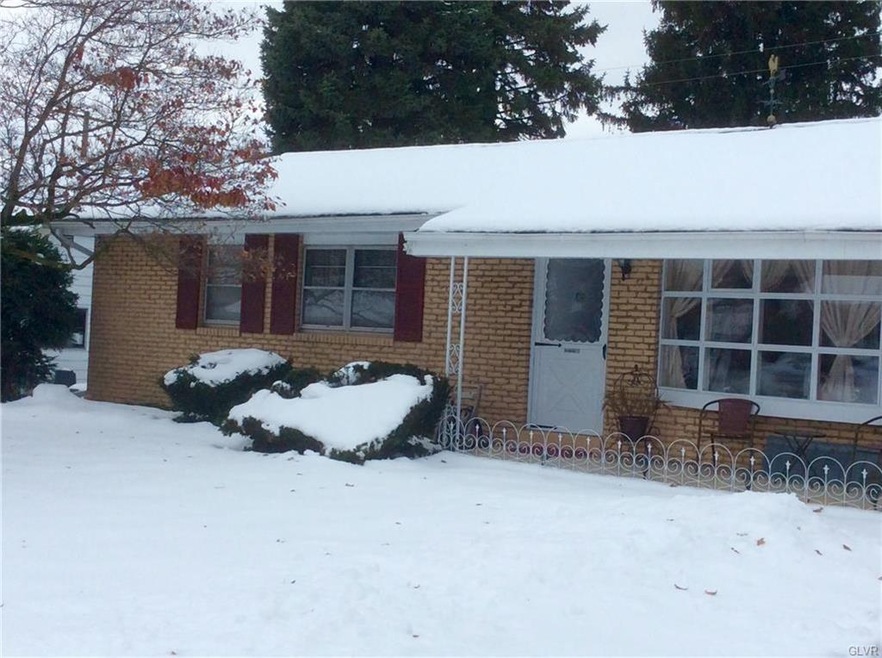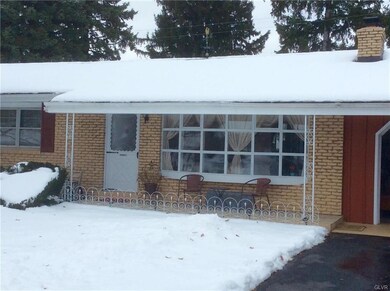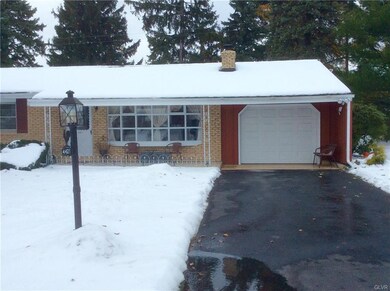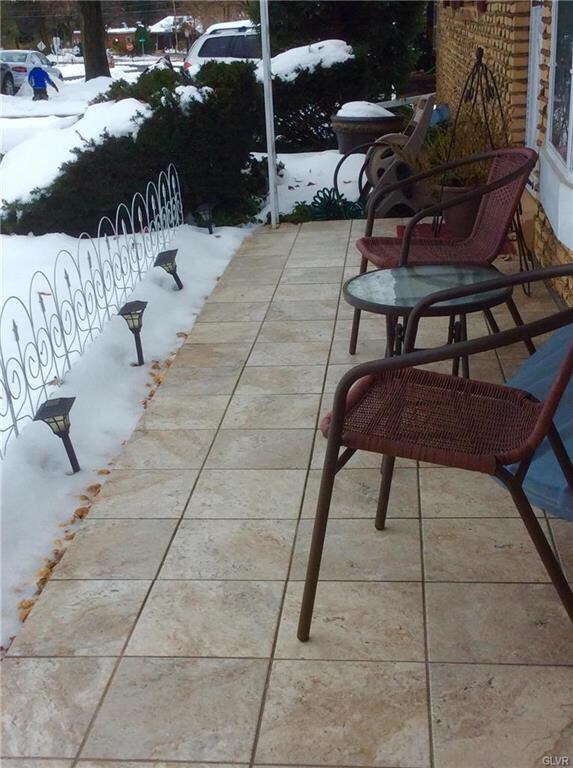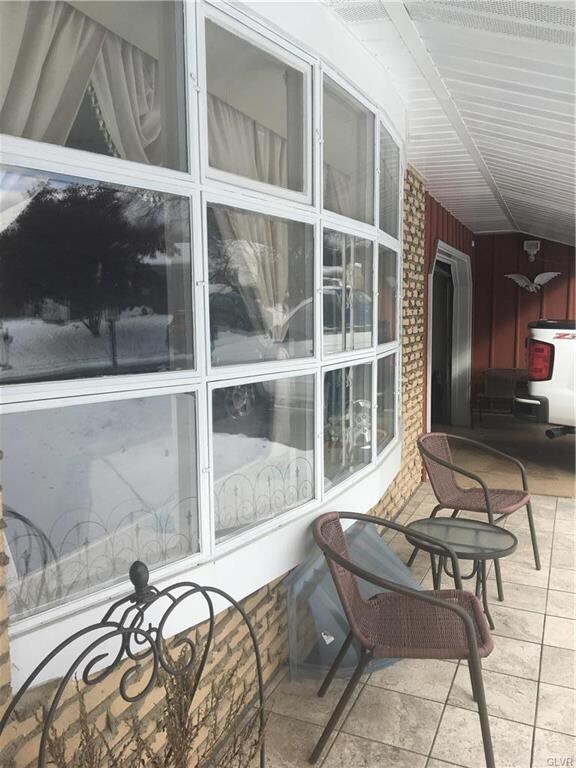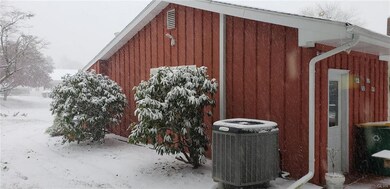
4421 Elm Dr Allentown, PA 18103
Highlights
- Deck
- Wood Burning Stove
- Wood Flooring
- Wescosville Elementary School Rated A-
- Living Room with Fireplace
- 3-minute walk to Joseph Michael Prater Memorial Park
About This Home
As of February 2019Lovely brick ranch home with lower taxes located in desirable East Penn School District. First floor has three nice size bedrooms with hardwood floors, 1 1/2 bathrooms, spacious living room with wood burning fire place and bow window. Open concept kitchen and dining room. Home also features a finished basement which includes a family room with a wet bar with tile floors, one bedroom, a beautiful and bright new bathroom, laundry room and plenty of storage. Electric forced air heat/ac system installed in 2015. Large and flat backyard with a storage shed , large deck and one car over sized garage, completes this beautiful home. Property is located close to all major routes, shopping areas and malls. Don't wait and spend the Holidays on your new house.
Last Agent to Sell the Property
Keller Williams Northampton Listed on: 11/16/2018

Home Details
Home Type
- Single Family
Est. Annual Taxes
- $3,626
Year Built
- Built in 1959
Lot Details
- 0.27 Acre Lot
- Level Lot
- Property is zoned Suburban
Home Design
- Brick Exterior Construction
- Asphalt Roof
Interior Spaces
- 1,118 Sq Ft Home
- 1-Story Property
- Wet Bar
- Ceiling Fan
- Wood Burning Stove
- Family Room Downstairs
- Living Room with Fireplace
- Dining Room
- Basement Fills Entire Space Under The House
- Storage In Attic
Kitchen
- Oven or Range
- Dishwasher
- Disposal
Flooring
- Wood
- Linoleum
Bedrooms and Bathrooms
- 4 Bedrooms
Laundry
- Laundry on lower level
- Washer and Dryer Hookup
Parking
- 1 Car Attached Garage
- Garage Door Opener
- On-Street Parking
- Off-Street Parking
Outdoor Features
- Deck
- Patio
- Shed
- Porch
Utilities
- Forced Air Heating and Cooling System
- Heat Pump System
- 101 to 200 Amp Service
- Electric Water Heater
- Water Softener is Owned
Listing and Financial Details
- Assessor Parcel Number 548517488997001
Ownership History
Purchase Details
Home Financials for this Owner
Home Financials are based on the most recent Mortgage that was taken out on this home.Purchase Details
Home Financials for this Owner
Home Financials are based on the most recent Mortgage that was taken out on this home.Purchase Details
Home Financials for this Owner
Home Financials are based on the most recent Mortgage that was taken out on this home.Purchase Details
Similar Homes in Allentown, PA
Home Values in the Area
Average Home Value in this Area
Purchase History
| Date | Type | Sale Price | Title Company |
|---|---|---|---|
| Deed | $205,000 | None Available | |
| Deed | $170,000 | None Available | |
| Warranty Deed | $215,000 | -- | |
| Quit Claim Deed | $200 | -- |
Mortgage History
| Date | Status | Loan Amount | Loan Type |
|---|---|---|---|
| Open | $134,000 | New Conventional | |
| Previous Owner | $161,500 | New Conventional | |
| Previous Owner | $215,000 | Unknown |
Property History
| Date | Event | Price | Change | Sq Ft Price |
|---|---|---|---|---|
| 02/20/2019 02/20/19 | Sold | $205,000 | -8.8% | $183 / Sq Ft |
| 12/29/2018 12/29/18 | Pending | -- | -- | -- |
| 11/16/2018 11/16/18 | For Sale | $224,900 | +32.3% | $201 / Sq Ft |
| 07/29/2014 07/29/14 | Sold | $170,000 | -3.4% | $152 / Sq Ft |
| 06/10/2014 06/10/14 | Pending | -- | -- | -- |
| 05/02/2014 05/02/14 | For Sale | $176,000 | -- | $157 / Sq Ft |
Tax History Compared to Growth
Tax History
| Year | Tax Paid | Tax Assessment Tax Assessment Total Assessment is a certain percentage of the fair market value that is determined by local assessors to be the total taxable value of land and additions on the property. | Land | Improvement |
|---|---|---|---|---|
| 2025 | $3,824 | $149,800 | $34,000 | $115,800 |
| 2024 | $3,700 | $149,800 | $34,000 | $115,800 |
| 2023 | $3,626 | $149,800 | $34,000 | $115,800 |
| 2022 | $3,540 | $149,800 | $115,800 | $34,000 |
| 2021 | $3,465 | $149,800 | $34,000 | $115,800 |
| 2020 | $3,432 | $149,800 | $34,000 | $115,800 |
| 2019 | $3,374 | $149,800 | $34,000 | $115,800 |
| 2018 | $3,329 | $149,800 | $34,000 | $115,800 |
| 2017 | $3,271 | $149,800 | $34,000 | $115,800 |
| 2016 | -- | $149,800 | $34,000 | $115,800 |
| 2015 | -- | $149,800 | $34,000 | $115,800 |
| 2014 | -- | $149,800 | $34,000 | $115,800 |
Agents Affiliated with this Home
-
A
Seller's Agent in 2019
Ana Claudia Lastres
Keller Williams Northampton
(610) 216-5163
108 Total Sales
-

Buyer's Agent in 2019
Sam Del Rosario
Serhant Pennsylvania LLC
(610) 510-8064
352 Total Sales
-
K
Seller's Agent in 2014
Kathy Parcel
RE/MAX
-

Seller Co-Listing Agent in 2014
Kristi Smith
RE/MAX
(610) 216-8436
9 in this area
155 Total Sales
Map
Source: Greater Lehigh Valley REALTORS®
MLS Number: 596253
APN: 548517488997-1
- 4361 South Dr
- 990 Hill Dr
- 935 N Brookside Rd
- 4815 Hemlock St
- 3706 Surrey Dr
- 4395 E Texas Rd
- 1770 Maplewood Ln
- 5054 Rainbow Ct
- 3250 Hamilton Blvd
- 3301 Birch Ave
- 5631 Stonecroft Ln
- 2048 Gregory Dr
- 232 S 33rd St
- 2041 Gregory Dr
- 3251 W Fairview St
- 3070 Mosser Dr
- 1158 Driver Place
- 2117 Isabel Ln
- 226 Snapdragon Way
- 4654 Woodbrush Way
