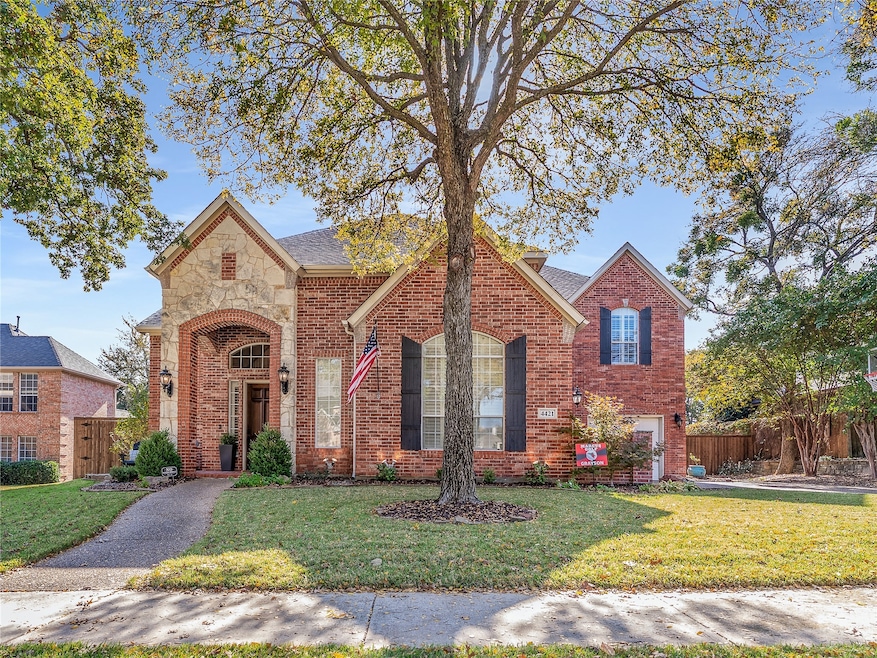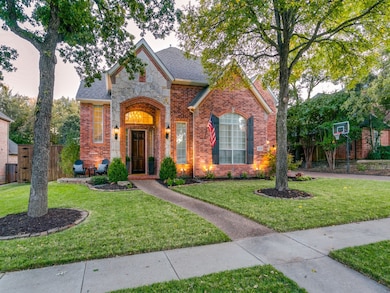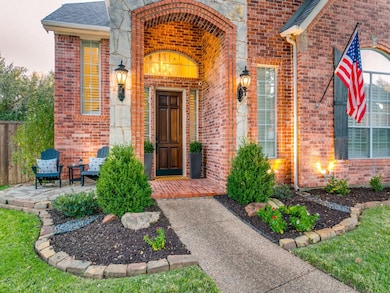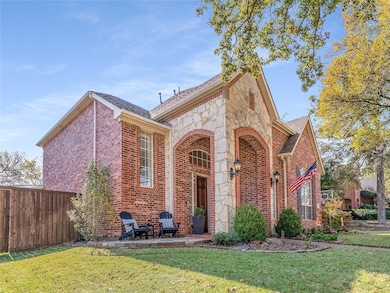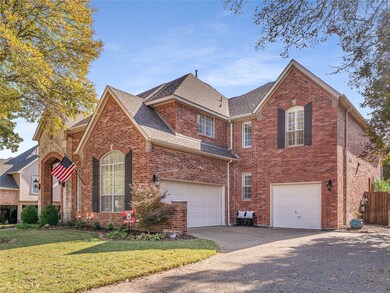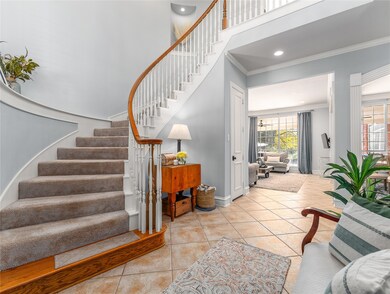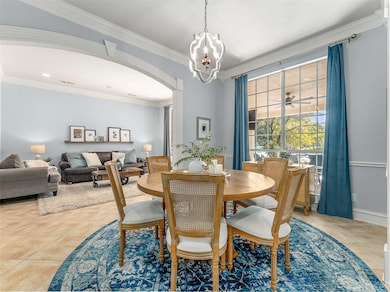4421 Manor Way Flower Mound, TX 75028
Bridlewood NeighborhoodEstimated payment $6,052/month
Highlights
- Golf Course Community
- In Ground Pool
- Rooftop Deck
- Bridlewood Elementary School Rated A
- Fishing
- Community Lake
About This Home
Looking for the perfect home in the prestigious Bridlewood Country Club neighborhood? This north facting stunning property in Flower Mound, TX offers luxurious living with unparalleled convenience. Stepping inside, you'll be greeted by expansive interiors featuring five spacious bedrooms and three inviting living areas. The home has been thoughtfully updated with modern kitchen and bathroom updates showcasing elegant finishes including quartzite countertops. Recent neutral paint throughout. The exterior is equally impressive, with a beautifully manicured lawn and inviting curb appeal. Large covered patio with built-in grill and griddle. Enjoy leisurely evenings or entertain guests in the backyard, where lush landscaping offers both beauty and privacy. Located within walking distance to Bridlewood Elementary and minutes to all the conveniences Flower Mound has to offer. Overall, this property represents exceptional value, comfort, and a refined lifestyle for those who prioritize quality living. Make this your haven in Flower Mound today!
Listing Agent
Compass RE Texas, LLC Brokerage Phone: 817-875-6984 License #0636090 Listed on: 11/13/2025

Co-Listing Agent
Compass RE Texas, LLC Brokerage Phone: 817-875-6984 License #0732394
Home Details
Home Type
- Single Family
Est. Annual Taxes
- $14,624
Year Built
- Built in 1999
Lot Details
- 0.28 Acre Lot
- Fenced Yard
- Wood Fence
HOA Fees
- $90 Monthly HOA Fees
Parking
- 3 Car Attached Garage
Home Design
- Traditional Architecture
- Brick Exterior Construction
- Slab Foundation
- Shingle Roof
- Composition Roof
- Stone Veneer
Interior Spaces
- 3,760 Sq Ft Home
- 2-Story Property
- Dry Bar
- Vaulted Ceiling
- Ceiling Fan
- Decorative Lighting
- Decorative Fireplace
- Gas Log Fireplace
- Shutters
- Bay Window
- Family Room with Fireplace
- Washer and Electric Dryer Hookup
Kitchen
- Double Oven
- Gas Cooktop
- Microwave
- Dishwasher
- Wine Cooler
- Disposal
Flooring
- Wood
- Carpet
- Ceramic Tile
Bedrooms and Bathrooms
- 5 Bedrooms
- Walk-In Closet
- 4 Full Bathrooms
Home Security
- Home Security System
- Security Lights
- Fire and Smoke Detector
Outdoor Features
- In Ground Pool
- Balcony
- Rooftop Deck
- Covered Patio or Porch
- Outdoor Kitchen
- Outdoor Grill
Schools
- Bridlewood Elementary School
- Marcus High School
Utilities
- Forced Air Zoned Heating and Cooling System
- Heating System Uses Natural Gas
- Underground Utilities
- Cable TV Available
Listing and Financial Details
- Legal Lot and Block 25 / 27
- Assessor Parcel Number R205651
Community Details
Overview
- Association fees include all facilities, management
- First Service Residential Association
- Coventry At Bridlewood Subdivision
- Community Lake
Amenities
- Clubhouse
Recreation
- Golf Course Community
- Tennis Courts
- Pickleball Courts
- Community Playground
- Community Pool
- Fishing
- Park
- Trails
Map
Home Values in the Area
Average Home Value in this Area
Tax History
| Year | Tax Paid | Tax Assessment Tax Assessment Total Assessment is a certain percentage of the fair market value that is determined by local assessors to be the total taxable value of land and additions on the property. | Land | Improvement |
|---|---|---|---|---|
| 2025 | $11,760 | $863,819 | $165,591 | $706,409 |
| 2024 | $13,295 | $785,290 | $0 | $0 |
| 2023 | $10,654 | $713,900 | $157,237 | $639,763 |
| 2022 | $12,067 | $649,000 | $150,538 | $580,437 |
| 2021 | $11,852 | $590,000 | $102,366 | $487,634 |
| 2020 | $11,454 | $572,887 | $102,366 | $470,521 |
| 2019 | $11,581 | $558,911 | $102,366 | $467,205 |
| 2018 | $10,590 | $508,101 | $102,366 | $405,735 |
| 2017 | $10,237 | $485,767 | $102,366 | $383,401 |
| 2016 | $10,215 | $484,719 | $102,366 | $382,353 |
| 2015 | $9,279 | $461,548 | $102,366 | $359,182 |
| 2014 | $9,279 | $434,174 | $94,176 | $339,998 |
| 2013 | -- | $435,904 | $94,176 | $341,728 |
Property History
| Date | Event | Price | List to Sale | Price per Sq Ft |
|---|---|---|---|---|
| 11/20/2025 11/20/25 | For Sale | $900,000 | -- | $239 / Sq Ft |
Purchase History
| Date | Type | Sale Price | Title Company |
|---|---|---|---|
| Special Warranty Deed | -- | Chicago Title | |
| Warranty Deed | -- | Chicago Title | |
| Vendors Lien | -- | Capital Title | |
| Vendors Lien | -- | Capital Title | |
| Vendors Lien | -- | -- | |
| Warranty Deed | -- | -- | |
| Warranty Deed | -- | -- | |
| Warranty Deed | -- | -- | |
| Warranty Deed | -- | -- | |
| Warranty Deed | -- | -- |
Mortgage History
| Date | Status | Loan Amount | Loan Type |
|---|---|---|---|
| Open | $472,000 | New Conventional | |
| Previous Owner | $350,400 | New Conventional | |
| Previous Owner | $200,000 | Fannie Mae Freddie Mac | |
| Previous Owner | $369,600 | Purchase Money Mortgage | |
| Previous Owner | $322,700 | Purchase Money Mortgage | |
| Previous Owner | $367,450 | No Value Available | |
| Previous Owner | $299,625 | Purchase Money Mortgage | |
| Closed | $68,850 | No Value Available |
Source: North Texas Real Estate Information Systems (NTREIS)
MLS Number: 21104964
APN: R205651
- 5204 Remington Park Dr
- 4705 Clydesdale Dr
- 5416 Remington Park Dr
- 4713 Hampshire Dr
- 4705 Hampshire Dr
- 4116 Mustang Trail
- 4913 Glenshire Dr
- 4205 Zachary Way
- 4204 Mark Twain Blvd
- 3901 Victory Ct
- 4211 Blue Grass Ct
- 4100 Tan Dr
- 3808 Boynton Blvd
- 175 S Forest Ln
- 3524 Preakness Dr
- 3904 Edna Valley Ct
- 5305 Wildwood Dr
- 180 Highview Dr
- 715 Simmons Rd
- Kylemore Plan at Town Lake at Flower Mound
- 4705 Clydesdale Dr
- 3421 Preakness Dr
- 715 Simmons Rd
- 4509 Jenny Ln
- 1173 Rochester Place
- 4027 Mattise Dr
- 4959 Gleneagle Dr
- 4983 Stornoway Dr
- 5210 Long Prairie Rd
- 2829 London Ln
- 1812 Seminole Ln
- 9316 Sandhills Dr
- 3309 Beckingham Ct
- 3616 Gaitland Cir
- 3721 Britford Dr
- 411 Cooper St
- 2464 Merriweather Ln
- 2513 Gramercy Park Dr
- 2616 Lambda Ln
- 2908 Pioneer Park Dr
