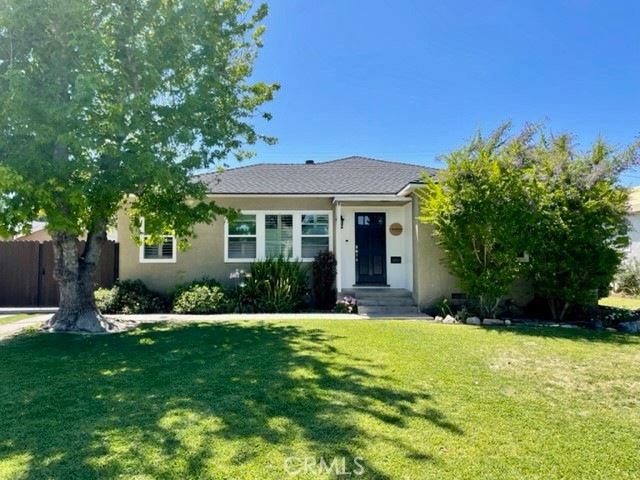
4421 Montair Ave Long Beach, CA 90808
Lakewood VIllage NeighborhoodHighlights
- Open Floorplan
- Quartz Countertops
- No HOA
- Mark Twain Elementary School Rated A-
- Lawn
- Covered Patio or Porch
About This Home
As of June 2022This turnkey, completely updated home features three bedrooms, 2 and ½ baths on an oversized 8,078 square foot lot in the desirable Lakewood Village neighborhood. The open kitchen boasts quartz countertops, a double oven, custom kitchen cabinets, stainless steel appliances, and beautiful tile floors. The oversized master bedroom has two large closets. The master bathroom features an oversized shower with beautiful custom tile and stone work, a quartz countertop, and custom cabinets. The living room features a stone double sided fireplace, crown moulding, custom cabinetry, and plantation shutters. Throughout the home you will find beautiful hardwood floors, ceiling fans, and freshly painted walls. The park-like backyard features shade structures with hanging lights and plenty of room to entertain. Other home features include: HVAC, sprinkler system, copper plumbing, and inside laundry. Don’t miss this amazing home!
Last Agent to Sell the Property
Jennifer Bolling
Califano Realty License #01844563 Listed on: 05/12/2022
Home Details
Home Type
- Single Family
Est. Annual Taxes
- $16,073
Year Built
- Built in 1941
Lot Details
- 8,078 Sq Ft Lot
- Block Wall Fence
- Landscaped
- Sprinkler System
- Lawn
- Back and Front Yard
- Property is zoned LBR1N
Parking
- 2 Car Garage
- Parking Available
- Driveway
Home Design
- Turnkey
- Raised Foundation
- Fire Rated Drywall
- Interior Block Wall
- Composition Roof
- Copper Plumbing
- Stucco
Interior Spaces
- 1,683 Sq Ft Home
- 1-Story Property
- Open Floorplan
- Ceiling Fan
- Double Pane Windows
- Plantation Shutters
- Blinds
- Sliding Doors
- Family Room with Fireplace
- Laundry Room
Kitchen
- Double Oven
- Electric Oven
- Quartz Countertops
Bedrooms and Bathrooms
- 3 Main Level Bedrooms
- 3 Full Bathrooms
- Quartz Bathroom Countertops
- Bathtub
- Walk-in Shower
Home Security
- Carbon Monoxide Detectors
- Fire and Smoke Detector
Outdoor Features
- Covered Patio or Porch
- Exterior Lighting
Utilities
- Forced Air Heating and Cooling System
- 220 Volts
- Sewer Paid
- Cable TV Available
Community Details
- No Home Owners Association
- Lakewood Village Subdivision
Listing and Financial Details
- Legal Lot and Block 29 / E
- Tax Tract Number 12664
- Assessor Parcel Number 7180031013
Ownership History
Purchase Details
Home Financials for this Owner
Home Financials are based on the most recent Mortgage that was taken out on this home.Purchase Details
Similar Homes in Long Beach, CA
Home Values in the Area
Average Home Value in this Area
Purchase History
| Date | Type | Sale Price | Title Company |
|---|---|---|---|
| Grant Deed | $525,000 | Stewart Title | |
| Interfamily Deed Transfer | -- | -- |
Mortgage History
| Date | Status | Loan Amount | Loan Type |
|---|---|---|---|
| Open | $367,000 | New Conventional | |
| Closed | $362,500 | New Conventional | |
| Closed | $380,000 | New Conventional | |
| Previous Owner | $355,000 | New Conventional |
Property History
| Date | Event | Price | Change | Sq Ft Price |
|---|---|---|---|---|
| 06/17/2022 06/17/22 | Sold | $1,215,000 | +22.7% | $722 / Sq Ft |
| 05/19/2022 05/19/22 | Pending | -- | -- | -- |
| 05/12/2022 05/12/22 | For Sale | $990,000 | +88.6% | $588 / Sq Ft |
| 07/04/2013 07/04/13 | Sold | $525,000 | -1.9% | $490 / Sq Ft |
| 05/30/2013 05/30/13 | Pending | -- | -- | -- |
| 05/01/2013 05/01/13 | For Sale | $535,000 | -- | $499 / Sq Ft |
Tax History Compared to Growth
Tax History
| Year | Tax Paid | Tax Assessment Tax Assessment Total Assessment is a certain percentage of the fair market value that is determined by local assessors to be the total taxable value of land and additions on the property. | Land | Improvement |
|---|---|---|---|---|
| 2025 | $16,073 | $1,289,365 | $995,200 | $294,165 |
| 2024 | $16,073 | $1,264,085 | $975,687 | $288,398 |
| 2023 | $15,807 | $1,239,300 | $956,556 | $282,744 |
| 2022 | $8,867 | $707,065 | $485,161 | $221,904 |
| 2021 | $8,694 | $693,202 | $475,649 | $217,553 |
| 2020 | $8,669 | $686,095 | $470,772 | $215,323 |
| 2019 | $8,569 | $672,643 | $461,542 | $211,101 |
| 2018 | $8,293 | $659,455 | $452,493 | $206,962 |
| 2016 | $6,557 | $543,653 | $434,923 | $108,730 |
| 2015 | $6,292 | $535,488 | $428,391 | $107,097 |
| 2014 | $6,247 | $525,000 | $420,000 | $105,000 |
Agents Affiliated with this Home
-
J
Seller's Agent in 2022
Jennifer Bolling
Califano Realty
-
Brett Lucas

Buyer's Agent in 2022
Brett Lucas
O'Shaughnessy Group Real Estate
(949) 500-7399
1 in this area
9 Total Sales
-
Abad Cabrera
A
Seller's Agent in 2013
Abad Cabrera
CNMR Group
(310) 408-4158
8 Total Sales
Map
Source: California Regional Multiple Listing Service (CRMLS)
MLS Number: SB22098299
APN: 7180-031-013
- 5471 E Centralia St Unit 24
- 5439 E Centralia St Unit 8
- 5447 E Centralia St
- 5422 E Harvey Way
- 4635 N Bellflower Blvd
- 4703 N Bellflower Blvd
- 5315 E Greenmeadow Rd
- 4744 Adenmoor Ave
- 4702 Ocana Ave
- 4643 Sunfield Ave
- 4917 E Arbor Rd
- 5222 E Parkcrest St
- 4147 Faculty Ave
- 4716 Graywood Ave
- 5318 E Brockwood St
- 5719 Silva St
- 4826 Faculty Ave
- 5913 Loomis St
- 3773 Chatwin Ave
- 5003 Fidler Ave






