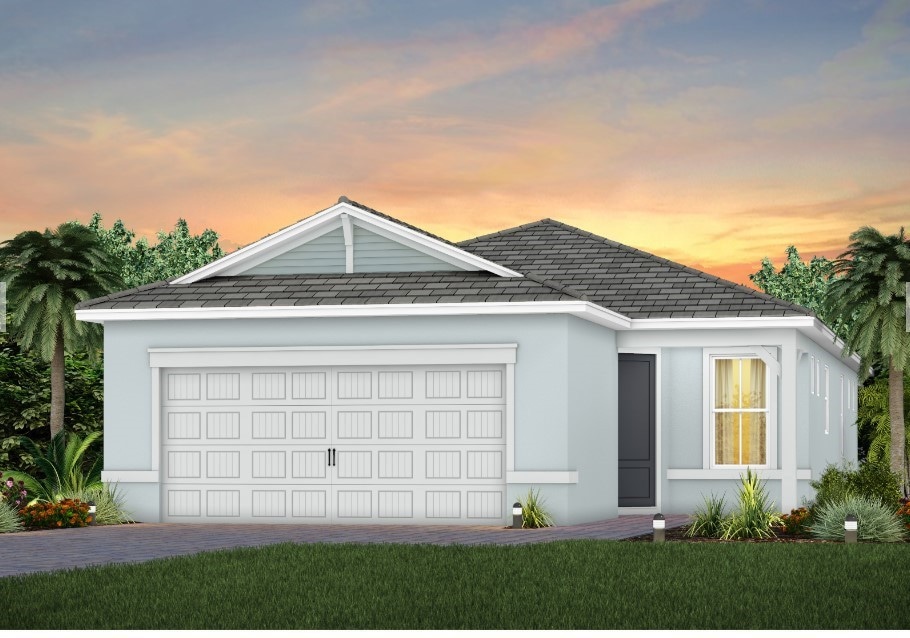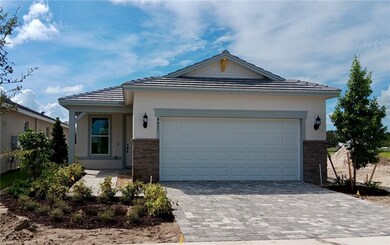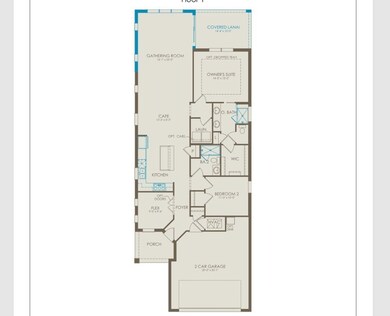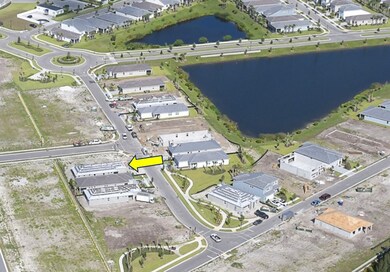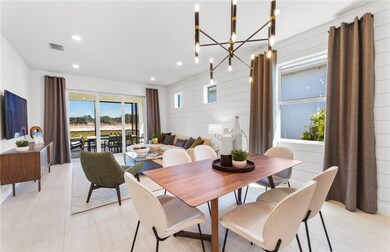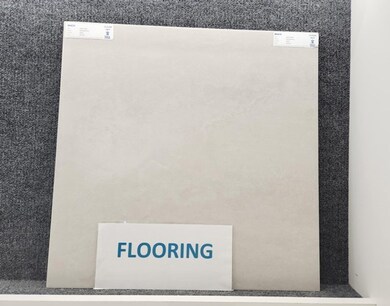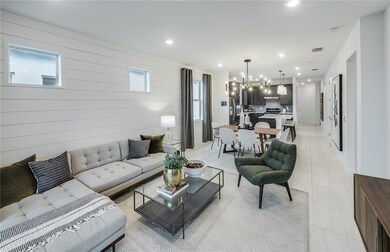4421 Pinafore St Unit CONTOUR 212 Wabasso, FL 32967
Wabasso NeighborhoodEstimated payment $3,074/month
Highlights
- Water Access
- Gated Community
- Community Pool
- Fitness Center
- Clubhouse
- Pickleball Courts
About This Home
NEW CONSTRUCTION: Welcome to DiVosta's Newest Signature community in Vero Beach. Whether this is a winter getaway or your permanent address, the Contour plan offers split bedroom living and open concept. Fresh On-trend designer finishes added throughout including a built in kitchen and oversized tiles flowing seamlessly throughout every room. Live mere steps from the world class Amenity Campus well underway for 2025 completion featuring a resort style pool, Pickleball and Fitness Center.
Listing Agent
Pulte Realty, Inc Brokerage Phone: 561-537-3713 License #3386077 Listed on: 07/09/2025
Home Details
Home Type
- Single Family
Year Built
- Built in 2025
Lot Details
- 3,485 Sq Ft Lot
- North Facing Home
Parking
- 2 Car Garage
- Garage Door Opener
- Paver Block
Home Design
- Tile Roof
- Stucco
Interior Spaces
- 1,561 Sq Ft Home
- 1-Story Property
- Sliding Doors
- Tile Flooring
- Property Views
Kitchen
- Built-In Oven
- Cooktop
- Microwave
- Dishwasher
- Kitchen Island
- Disposal
Bedrooms and Bathrooms
- 2 Bedrooms
- Split Bedroom Floorplan
- Walk-In Closet
- 2 Full Bathrooms
Laundry
- Laundry Room
- Washer
Outdoor Features
- Water Access
- Patio
Utilities
- Central Heating and Cooling System
- Gas Water Heater
Listing and Financial Details
- Home warranty included in the sale of the property
- Tax Lot 212
- Assessor Parcel Number 31393300007000000212.0
Community Details
Overview
- Association fees include common areas, internet, ground maintenance, recreation facilities
- Castle Management Association
- Harbor Isle Subdivision
Recreation
- Pickleball Courts
- Fitness Center
- Community Pool
Additional Features
- Clubhouse
- Gated Community
Map
Home Values in the Area
Average Home Value in this Area
Property History
| Date | Event | Price | List to Sale | Price per Sq Ft |
|---|---|---|---|---|
| 11/06/2025 11/06/25 | Pending | -- | -- | -- |
| 08/05/2025 08/05/25 | Price Changed | $492,480 | -4.8% | $315 / Sq Ft |
| 07/09/2025 07/09/25 | For Sale | $517,480 | -- | $332 / Sq Ft |
Source: REALTORS® Association of Indian River County
MLS Number: 289501
- 4415 Pinafore St
- 4397 Pinafore St Unit Hallmark 216
- 4409 Pinafore St Unit CONTOUR 214
- 8347 Pequod Ave Unit HIGHGATE 113
- 8365 Pequod Ave Unit WHITESTONE 110
- 8358 Pequod Ave Unit CEDAR 136
- 4501 Jolly Roger Manor
- 8372 Beagle Terrace
- 8389 Beagle Terrace Unit SEAPORT 43
- Huntington Plan at Vero Lake Estates
- Poinsettia Plan at Vero Lake Estates
- Miramar Plan at Vero Lake Estates
- Clearwater Plan at Vero Lake Estates
- Oak Plan at Vero Lake Estates
- Melody Plan at Vero Lake Estates
- Marigold Plan at Vero Lake Estates
- Magnolia Plan at Vero Lake Estates
- Drexel Plan at Vero Lake Estates
- Sierra Plan at Vero Lake Estates
- Wilmington Plan at Vero Lake Estates
