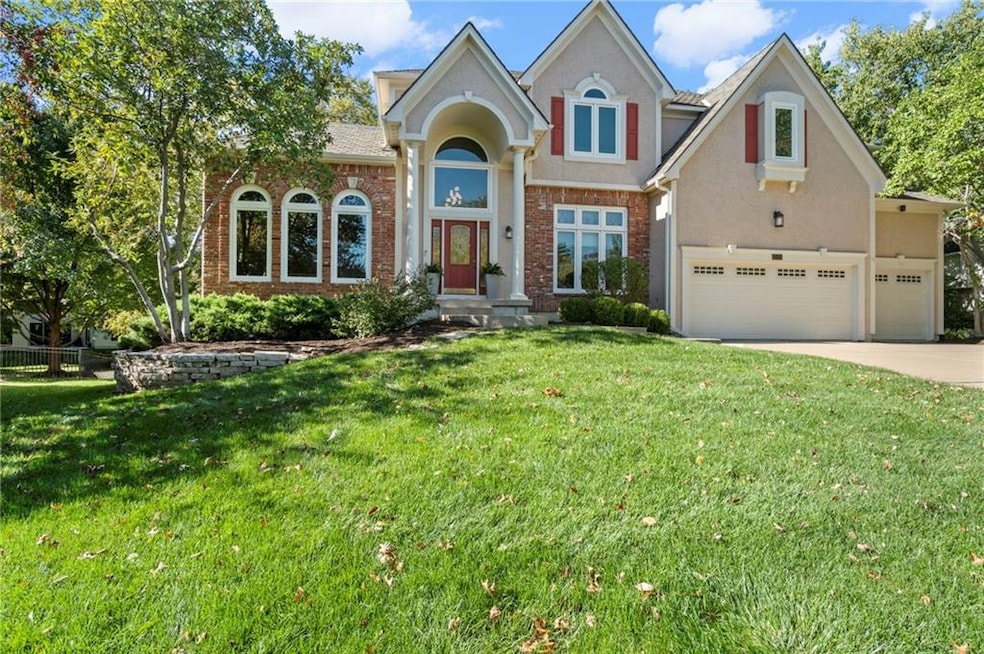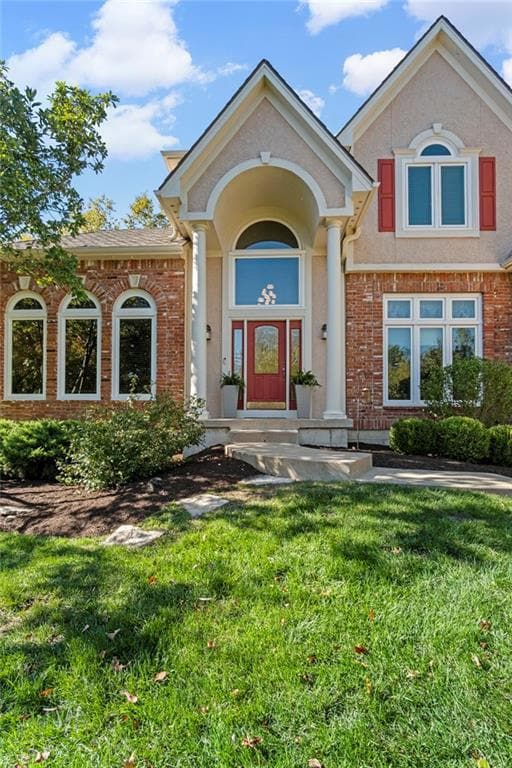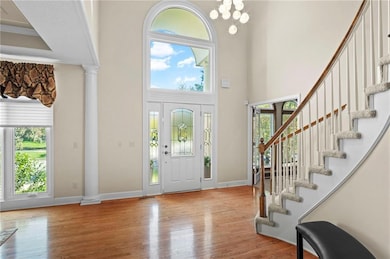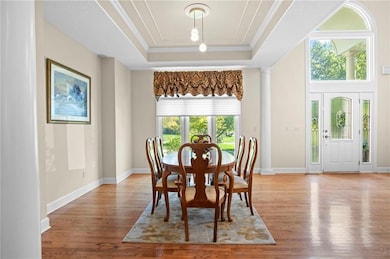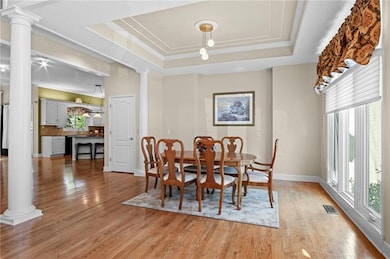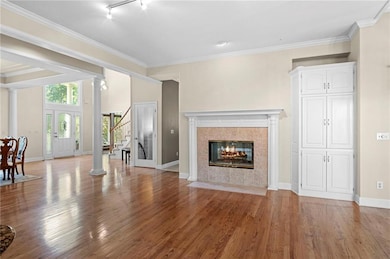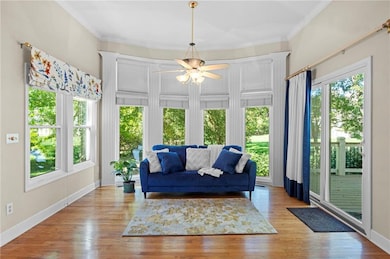4421 W 150th St Overland Park, KS 66224
Estimated payment $5,085/month
Highlights
- Great Room with Fireplace
- Hearth Room
- Traditional Architecture
- Prairie Star Elementary School Rated A
- Recreation Room
- Community Pool
About This Home
Spacious two story home at the end of a cul-de-sac in sought after Pavilions subdivision! Situated on almost a half acre lot with the back deck overlooking mature trees and landscaping, this impressive home features 6 bedrooms all with large walk-in closets, an open kitchen flowing into the hearth and dining areas, a separate versatile family room and a home office with built-in cabinetry. The large primary suite boasts a recently renovated bathroom by Jericho Home Improvements and a relaxing sitting area with views of the lush, mature surroundings. The finished walk-out basement expands your living space with with an additional bedroom, full bath and multiple flexible rooms designed for family enjoyment. Enjoy year-round comfort with a geothermal climate control system and EnergyPro windows throughout, while all-new carpeting and fresh paint enhance the home's move-in ready appeal. With its thoughtful updates, flexible living spaces, and energy-saving features, this home offers exceptional value.
Listing Agent
BHG Kansas City Homes Brokerage Phone: 816-668-8156 License #2017042781 Listed on: 10/10/2025

Home Details
Home Type
- Single Family
Est. Annual Taxes
- $10,138
Year Built
- Built in 1996
HOA Fees
- $121 Monthly HOA Fees
Parking
- 3 Car Attached Garage
Home Design
- Traditional Architecture
- Composition Roof
Interior Spaces
- 2-Story Property
- Central Vacuum
- Great Room with Fireplace
- 4 Fireplaces
- Formal Dining Room
- Den
- Recreation Room
- Home Security System
Kitchen
- Hearth Room
- Down Draft Cooktop
- Dishwasher
Bedrooms and Bathrooms
- 6 Bedrooms
Laundry
- Laundry Room
- Laundry on main level
Finished Basement
- Bedroom in Basement
- Natural lighting in basement
Schools
- Prairie Star Elementary School
- Blue Valley High School
Additional Features
- Geothermal Energy System
- 0.46 Acre Lot
- Forced Air Zoned Heating and Cooling System
Listing and Financial Details
- Assessor Parcel Number Hp91400000 0064
- $0 special tax assessment
Community Details
Overview
- Association fees include all amenities
- Pavilions Subdivision
Recreation
- Community Pool
Map
Home Values in the Area
Average Home Value in this Area
Tax History
| Year | Tax Paid | Tax Assessment Tax Assessment Total Assessment is a certain percentage of the fair market value that is determined by local assessors to be the total taxable value of land and additions on the property. | Land | Improvement |
|---|---|---|---|---|
| 2024 | $10,138 | $90,666 | $18,771 | $71,895 |
| 2023 | $9,710 | $85,870 | $18,771 | $67,099 |
| 2022 | $9,476 | $82,018 | $18,771 | $63,247 |
| 2021 | $9,476 | $78,165 | $18,771 | $59,394 |
| 2020 | $8,784 | $71,242 | $17,059 | $54,183 |
| 2019 | $8,439 | $67,240 | $14,828 | $52,412 |
| 2018 | $8,524 | $66,689 | $12,895 | $53,794 |
| 2017 | $8,430 | $64,860 | $12,895 | $51,965 |
| 2016 | $7,708 | $59,397 | $10,742 | $48,655 |
| 2015 | $7,616 | $57,971 | $10,711 | $47,260 |
| 2013 | -- | $58,282 | $10,711 | $47,571 |
Property History
| Date | Event | Price | List to Sale | Price per Sq Ft |
|---|---|---|---|---|
| 11/15/2025 11/15/25 | Pending | -- | -- | -- |
| 11/13/2025 11/13/25 | Price Changed | $780,000 | -2.5% | $145 / Sq Ft |
| 10/24/2025 10/24/25 | For Sale | $800,000 | -- | $148 / Sq Ft |
Purchase History
| Date | Type | Sale Price | Title Company |
|---|---|---|---|
| Interfamily Deed Transfer | -- | All American Title Co | |
| Interfamily Deed Transfer | -- | None Available | |
| Warranty Deed | -- | Security Land Title Company |
Mortgage History
| Date | Status | Loan Amount | Loan Type |
|---|---|---|---|
| Open | $259,500 | New Conventional | |
| Closed | $318,500 | No Value Available |
Source: Heartland MLS
MLS Number: 2581347
APN: HP91400000-0064
- 4466 W 150th Terrace
- 15064 Sherwood St
- 13606 Granada St
- 14913 Ash St
- 14706 Mohawk Cir
- 3609 Iron Horse Ct
- 3550 W 151st St
- 15145 Mohawk Cir
- 14919 Reinhardt St
- 14713 Ash St
- 14509 Howe Dr
- 5701 W 148th Place
- 14741 Maple St
- 5704 W 148th Terrace
- 5800 W 148th Place
- 15457 Iron Horse Cir
- 14617 Windsor Dr
- 5501 W 146th St
- 5701 W 146th St
- Madison II Plan at The Hills of Leawood
