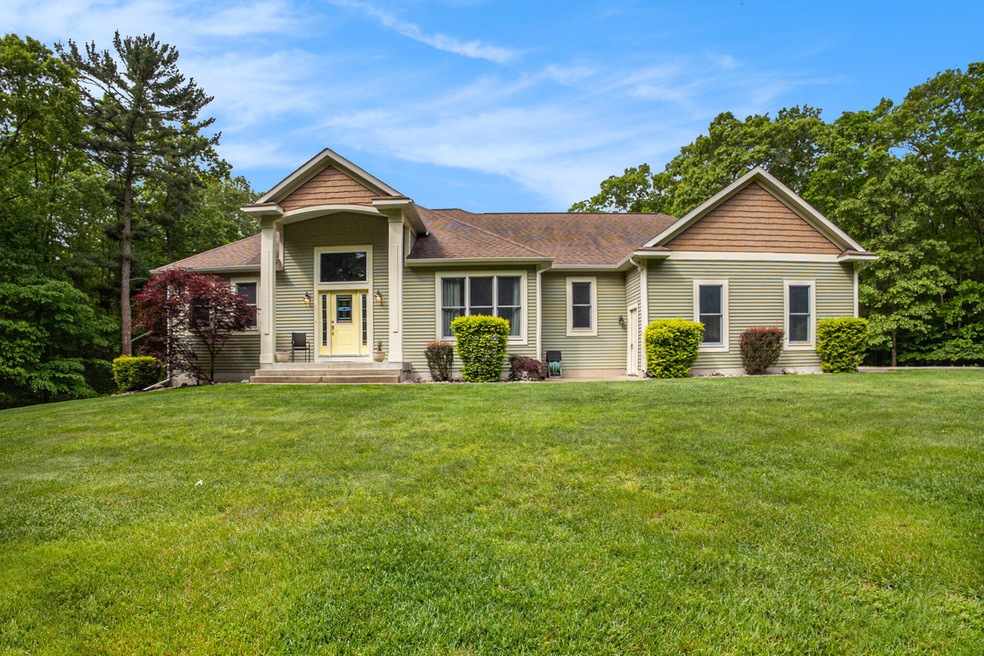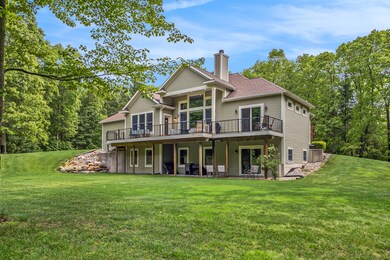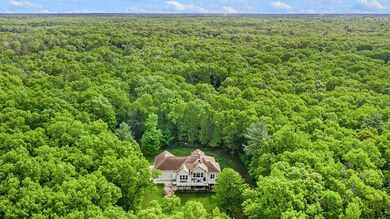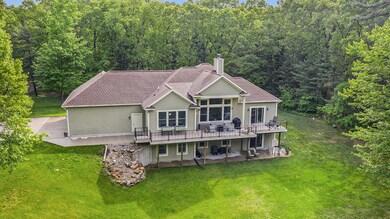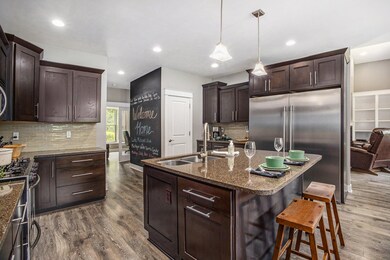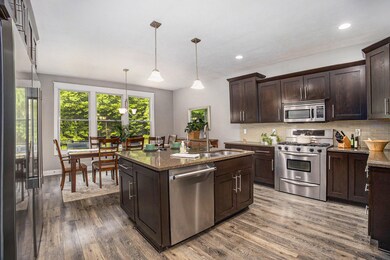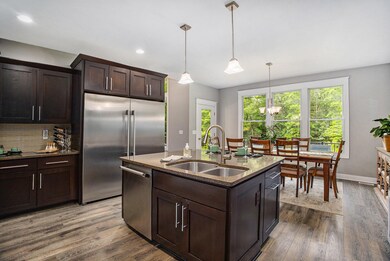
4421 W Giles Rd Muskegon, MI 49445
Highlights
- Deck
- Vaulted Ceiling
- Porch
- Wooded Lot
- Mud Room
- 3 Car Attached Garage
About This Home
As of July 2024This gorgeous custom-built, one-owner ranch home with finished walk-out is perfect for any stage in life. Thoughtfully placed on a natural ridge over 900 feet from the road on 8.5 wooded acres, offering both privacy and scenic views. The open floor plan offers generous-sized rooms designed for both comfortable living and entertaining. The primary suite includes a sitting area, two walk-in closets, a large custom-finished bathroom, and deck access. Kitchen upgrades include a gorgeous built in side-by-side commercial refrigerator and appliances. The main floor office provides a beautiful place for work or easily converted to a 4th bedroom. The lower level includes a large family room with a wet bar, two additional bedrooms, a Jack and Jill bathroom and loads of storage space. The new concrete patio, hardscaping, and Trex deck spanning the length of the house was added in 2021. Located 1/4 mile from Lake Michigan, you can hear the lake while sitting on the deck. 1-mile from Pioneer County Park and 2 miles from Muskegon Winter Sports Complex and Muskegon State Park.
Pride of ownership is evident in this well cared for, move-in ready home.
Last Agent to Sell the Property
Greenridge Realty License #650143050 Listed on: 05/29/2024
Home Details
Home Type
- Single Family
Est. Annual Taxes
- $3,910
Year Built
- Built in 2008
Lot Details
- 8.5 Acre Lot
- Lot Dimensions are 1304x392x532x195x772x197
- Shrub
- Level Lot
- Sprinkler System
- Wooded Lot
Parking
- 3 Car Attached Garage
- Garage Door Opener
Home Design
- Shingle Roof
- Vinyl Siding
Interior Spaces
- 3,100 Sq Ft Home
- 1-Story Property
- Wet Bar
- Vaulted Ceiling
- Ceiling Fan
- Wood Burning Fireplace
- Insulated Windows
- Window Treatments
- Mud Room
- Living Room with Fireplace
- Walk-Out Basement
Kitchen
- Eat-In Kitchen
- Range
- Microwave
- Dishwasher
- Kitchen Island
Flooring
- Carpet
- Ceramic Tile
Bedrooms and Bathrooms
- 4 Bedrooms | 2 Main Level Bedrooms
- En-Suite Bathroom
- 3 Full Bathrooms
Laundry
- Laundry Room
- Laundry on main level
- Dryer
- Washer
Outdoor Features
- Deck
- Patio
- Porch
Utilities
- Humidifier
- Forced Air Heating and Cooling System
- Heating System Uses Natural Gas
- Generator Hookup
- Power Generator
- Well
- Natural Gas Water Heater
- Septic System
- High Speed Internet
- Phone Available
- Cable TV Available
Ownership History
Purchase Details
Home Financials for this Owner
Home Financials are based on the most recent Mortgage that was taken out on this home.Purchase Details
Similar Homes in Muskegon, MI
Home Values in the Area
Average Home Value in this Area
Purchase History
| Date | Type | Sale Price | Title Company |
|---|---|---|---|
| Warranty Deed | $674,500 | Chicago Title | |
| Warranty Deed | -- | None Listed On Document |
Mortgage History
| Date | Status | Loan Amount | Loan Type |
|---|---|---|---|
| Open | $528,000 | New Conventional | |
| Previous Owner | $170,000 | Construction | |
| Previous Owner | $200,000 | New Conventional | |
| Previous Owner | $275,000 | New Conventional | |
| Previous Owner | $236,000 | New Conventional | |
| Previous Owner | $57,261 | Unknown | |
| Previous Owner | $30,000 | Unknown | |
| Previous Owner | $307,619 | Unknown |
Property History
| Date | Event | Price | Change | Sq Ft Price |
|---|---|---|---|---|
| 07/26/2024 07/26/24 | Sold | $674,500 | +0.7% | $218 / Sq Ft |
| 06/03/2024 06/03/24 | Pending | -- | -- | -- |
| 05/29/2024 05/29/24 | For Sale | $669,500 | -- | $216 / Sq Ft |
Tax History Compared to Growth
Tax History
| Year | Tax Paid | Tax Assessment Tax Assessment Total Assessment is a certain percentage of the fair market value that is determined by local assessors to be the total taxable value of land and additions on the property. | Land | Improvement |
|---|---|---|---|---|
| 2024 | $1,468 | $236,800 | $0 | $0 |
| 2023 | $1,404 | $206,900 | $0 | $0 |
| 2022 | $3,717 | $186,700 | $0 | $0 |
| 2021 | $3,615 | $166,700 | $0 | $0 |
| 2020 | $3,578 | $161,500 | $0 | $0 |
| 2019 | $3,513 | $143,800 | $0 | $0 |
| 2018 | $3,473 | $137,800 | $0 | $0 |
| 2017 | $3,515 | $132,400 | $0 | $0 |
| 2016 | $1,196 | $120,000 | $0 | $0 |
| 2015 | -- | $119,700 | $0 | $0 |
| 2014 | -- | $120,700 | $0 | $0 |
| 2013 | -- | $109,100 | $0 | $0 |
Agents Affiliated with this Home
-
Melissa Lundeberg
M
Seller's Agent in 2024
Melissa Lundeberg
Greenridge Realty
(616) 550-0115
50 Total Sales
-
Christine Mattson

Buyer's Agent in 2024
Christine Mattson
Five Star Real Estate
(616) 405-5214
94 Total Sales
Map
Source: Southwestern Michigan Association of REALTORS®
MLS Number: 24026729
APN: 09-008-100-0010-10
- 1695 Simonelli Rd
- 1898 Orshal Rd
- 2184 Sugaridge Dr
- VL W River Rd
- V/L W River Rd
- 1769 N Green Creek Rd
- 2539 W Giles Rd
- 3177 Memorial Dr
- 4676 W Mcmillan Rd
- 1421 N Buys Rd
- VL N Weber Rd
- 0 N Weber Rd
- 2592 N Weber Rd
- 3080 Angelwood Dr
- 351 Maple Ct
- 2587 Pennsylvania Ave
- 2 S Buys Rd
- V/L W Mcmillan Rd
- 3339 N Weber Rd
- 281 Pennsylvania Ave
