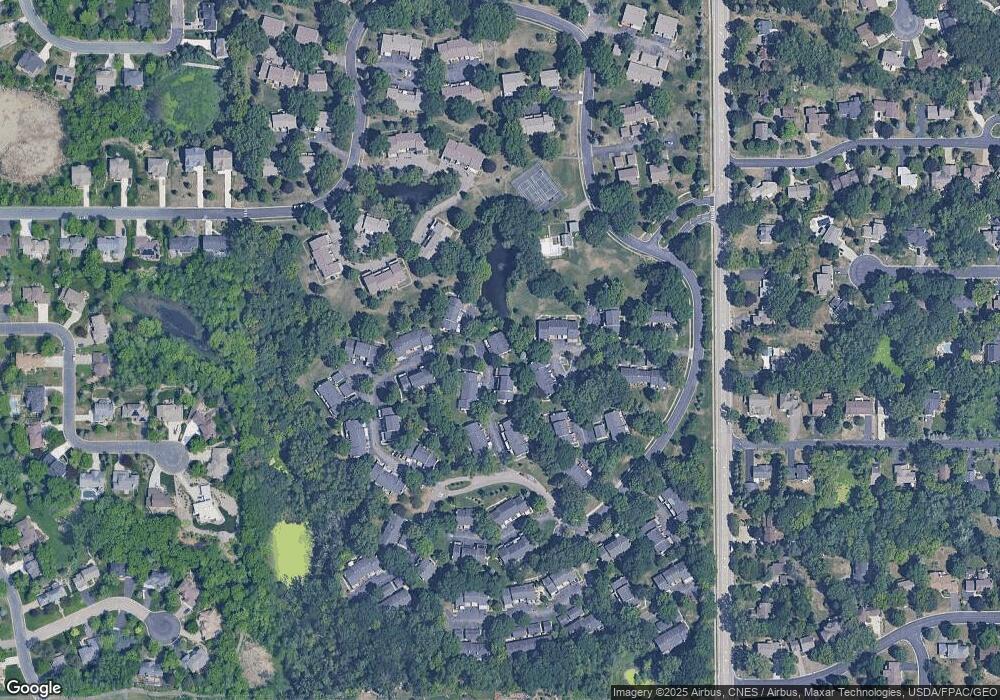4422 Arden View Ct New Brighton, MN 55112
Estimated Value: $312,705 - $329,000
3
Beds
3
Baths
1,790
Sq Ft
$179/Sq Ft
Est. Value
About This Home
This home is located at 4422 Arden View Ct, New Brighton, MN 55112 and is currently estimated at $319,676, approximately $178 per square foot. 4422 Arden View Ct is a home located in Ramsey County with nearby schools including Island Lake Elementary School, Chippewa Middle School, and Mounds View Senior High School.
Ownership History
Date
Name
Owned For
Owner Type
Purchase Details
Closed on
Sep 20, 2019
Sold by
Barta Kathaleen A
Bought by
Boldt Julie and Boldt Gerald Steve
Current Estimated Value
Home Financials for this Owner
Home Financials are based on the most recent Mortgage that was taken out on this home.
Original Mortgage
$176,000
Interest Rate
3.6%
Purchase Details
Closed on
Sep 8, 2017
Sold by
Westley John C and Westley Joanne
Bought by
Barta Kathaleen A
Home Financials for this Owner
Home Financials are based on the most recent Mortgage that was taken out on this home.
Original Mortgage
$167,200
Interest Rate
3.89%
Create a Home Valuation Report for This Property
The Home Valuation Report is an in-depth analysis detailing your home's value as well as a comparison with similar homes in the area
Home Values in the Area
Average Home Value in this Area
Purchase History
| Date | Buyer | Sale Price | Title Company |
|---|---|---|---|
| Boldt Julie | $236,000 | Titlesmart Inc | |
| Barta Kathaleen A | $215,333 | Titlesmart Inc |
Source: Public Records
Mortgage History
| Date | Status | Borrower | Loan Amount |
|---|---|---|---|
| Previous Owner | Boldt Julie | $176,000 | |
| Previous Owner | Barta Kathaleen A | $167,200 |
Source: Public Records
Tax History Compared to Growth
Tax History
| Year | Tax Paid | Tax Assessment Tax Assessment Total Assessment is a certain percentage of the fair market value that is determined by local assessors to be the total taxable value of land and additions on the property. | Land | Improvement |
|---|---|---|---|---|
| 2025 | $3,646 | $323,900 | $50,000 | $273,900 |
| 2023 | $3,646 | $306,800 | $50,000 | $256,800 |
| 2022 | $3,114 | $297,400 | $50,000 | $247,400 |
| 2021 | $3,016 | $241,200 | $50,000 | $191,200 |
| 2020 | $2,904 | $240,500 | $50,000 | $190,500 |
| 2019 | $2,614 | $217,200 | $31,100 | $186,100 |
| 2018 | $2,000 | $210,100 | $31,100 | $179,000 |
| 2017 | $1,910 | $162,800 | $31,100 | $131,700 |
| 2016 | $1,816 | $0 | $0 | $0 |
| 2015 | $1,800 | $144,200 | $31,100 | $113,100 |
| 2014 | $1,638 | $0 | $0 | $0 |
Source: Public Records
Map
Nearby Homes
- 4387 Arden View Ct
- 4478 Arden View Ct
- 4371 Arden View Ct
- 1348 Arden View Dr
- 1507 Arden Vista Ct
- 4277 Colleen Cir
- 1575 Mcclung Dr
- 1675 Brueberry Ln
- 4525 Churchill St
- 1091 Westcliff Curve
- 4466 Victoria St N
- 4217 Bristol Run
- 4186 Oxford Ct N
- 4237 Sylvia Ln N
- 4297 Nancy Place
- 970 Monterey Dr
- 4644 Prior Cir
- 955 Monterey Ct N
- 4250 Victoria St N
- 780 County Road F W Unit 61
- 4423 Arden View Ct
- 4417 4417 Arden View Ct
- 4417 Arden View Ct
- 4416 4416 Arden View-Court-
- 4416 Arden View Ct
- 4415 4415 Arden View Ct
- 4394 4394 Arden View Ct
- 4415 Arden View Ct
- 4394 Arden View Ct
- 4393 Arden View Ct
- 4414 Arden View Ct
- 4420 Arden View Ct
- 4396 Arden View Ct
- 4392 Arden View Ct
- 4392 4392 Arden View Ct
- 4424 Arden View Ct
- 4419 Arden View Ct
- 4425 Arden View Ct
- 4426 Arden View Ct
- 4427 Arden View Ct
